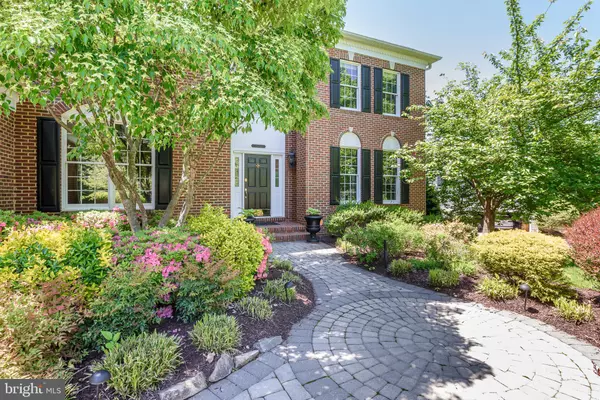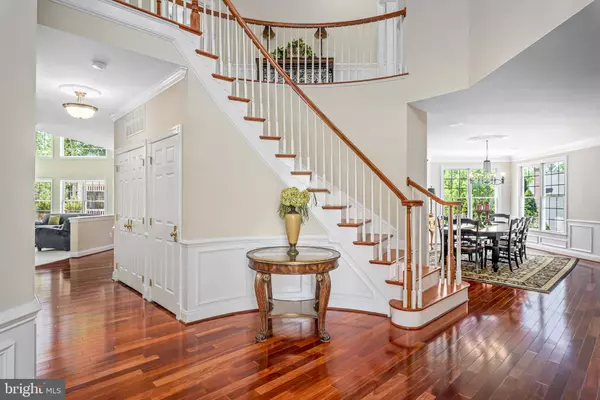$1,455,551
$1,399,900
4.0%For more information regarding the value of a property, please contact us for a free consultation.
4 Beds
5 Baths
6,024 SqFt
SOLD DATE : 06/15/2022
Key Details
Sold Price $1,455,551
Property Type Single Family Home
Sub Type Detached
Listing Status Sold
Purchase Type For Sale
Square Footage 6,024 sqft
Price per Sqft $241
Subdivision Belmont Country Club
MLS Listing ID VALO2026684
Sold Date 06/15/22
Style Colonial
Bedrooms 4
Full Baths 4
Half Baths 1
HOA Fees $349/mo
HOA Y/N Y
Abv Grd Liv Area 4,264
Originating Board BRIGHT
Year Built 2004
Annual Tax Amount $10,305
Tax Year 2022
Lot Size 0.350 Acres
Acres 0.35
Property Description
Open House, Saturday, May 14th, 1-3pm, Stunning 4 bedroom, 4.5 bath Estate Home in desirable Belmont Country Club. Main level features Santos Mahogany hardwood floors, living and dining rooms, a study featuring custom cherry built-ins, a huge family room with stone fireplace, great natural light and a soaring 2-story coffered ceiling, sunroom with access to huge deck with awning and gazebo, and an updated gourmet kitchen with island, granite countertops and stainless steel appliances. The upper level has 4 bedrooms, all with custom closet shelving, the huge owners suite features tray ceiling and a luxurious updated bathroom with soaking tub and separate shower. The walk-out lower level offers a private retreat with deluxe wet bar, sitting area, space for a pool table, exercise room, movie theater, and full bath. The large landscaped back yard has a Jacuzzi hot tub, custom patio with fireplace and an under-deck seating area. Tons of storage including custom garage storage & shelving system. Enjoy all of the Belmont Country Club amenities including use of the historic Belmont Manor Home and country club, swimming pool, tot lot, volleyball court and soccer field. Belmont Association dues include lawn maintenance, cable television, high speed internet, and trash/recycling. This home has it all and is conveniently located close to shopping and major transportation routes.
Location
State VA
County Loudoun
Zoning PDH4
Rooms
Basement Fully Finished, Walkout Level, Rear Entrance, Sump Pump
Interior
Interior Features Bar, Ceiling Fan(s), Crown Moldings, Dining Area, Family Room Off Kitchen, Formal/Separate Dining Room, Pantry, Primary Bath(s), Walk-in Closet(s), Wet/Dry Bar, Window Treatments, Wood Floors, Built-Ins, Carpet, Breakfast Area, Chair Railings, Curved Staircase, Double/Dual Staircase, Floor Plan - Open, Floor Plan - Traditional, Kitchen - Gourmet, Kitchen - Table Space, Kitchen - Island, Recessed Lighting, Soaking Tub, Sprinkler System, WhirlPool/HotTub
Hot Water Natural Gas
Heating Heat Pump(s)
Cooling Ceiling Fan(s), Central A/C, Zoned
Flooring Ceramic Tile, Carpet, Hardwood
Fireplaces Number 1
Fireplaces Type Wood
Equipment Built-In Microwave, Cooktop, Dishwasher, Disposal, Oven - Double, Refrigerator, Washer, Dryer, Extra Refrigerator/Freezer, Humidifier, Icemaker, Stainless Steel Appliances, Water Heater
Furnishings No
Fireplace Y
Window Features Double Pane
Appliance Built-In Microwave, Cooktop, Dishwasher, Disposal, Oven - Double, Refrigerator, Washer, Dryer, Extra Refrigerator/Freezer, Humidifier, Icemaker, Stainless Steel Appliances, Water Heater
Heat Source Natural Gas
Laundry Has Laundry, Main Floor
Exterior
Exterior Feature Deck(s), Patio(s), Screened
Parking Features Garage - Front Entry, Garage Door Opener
Garage Spaces 4.0
Utilities Available Cable TV Available, Natural Gas Available, Under Ground
Amenities Available Basketball Courts, Billiard Room, Club House, Community Center, Fitness Center, Gated Community, Golf Course, Golf Course Membership Available, Meeting Room, Pool - Outdoor, Tennis - Indoor, Tot Lots/Playground
Water Access N
View Trees/Woods
Roof Type Shingle,Asphalt,Architectural Shingle
Street Surface Access - On Grade,Black Top
Accessibility None
Porch Deck(s), Patio(s), Screened
Attached Garage 2
Total Parking Spaces 4
Garage Y
Building
Lot Description Backs to Trees
Story 3
Foundation Slab
Sewer Public Sewer
Water Public
Architectural Style Colonial
Level or Stories 3
Additional Building Above Grade, Below Grade
Structure Type Dry Wall,9'+ Ceilings,2 Story Ceilings,Beamed Ceilings
New Construction N
Schools
Elementary Schools Newton-Lee
Middle Schools Belmont Ridge
High Schools Riverside
School District Loudoun County Public Schools
Others
HOA Fee Include Broadband,Cable TV,Common Area Maintenance,Health Club,High Speed Internet,Lawn Maintenance,Management,Pool(s),Security Gate,Snow Removal,Trash
Senior Community No
Tax ID 114390991000
Ownership Fee Simple
SqFt Source Assessor
Security Features Security Gate
Special Listing Condition Standard
Read Less Info
Want to know what your home might be worth? Contact us for a FREE valuation!

Our team is ready to help you sell your home for the highest possible price ASAP

Bought with Steven P Cole • Redfin Corporation
GET MORE INFORMATION
Agent | License ID: 0225193218 - VA, 5003479 - MD
+1(703) 298-7037 | jason@jasonandbonnie.com






