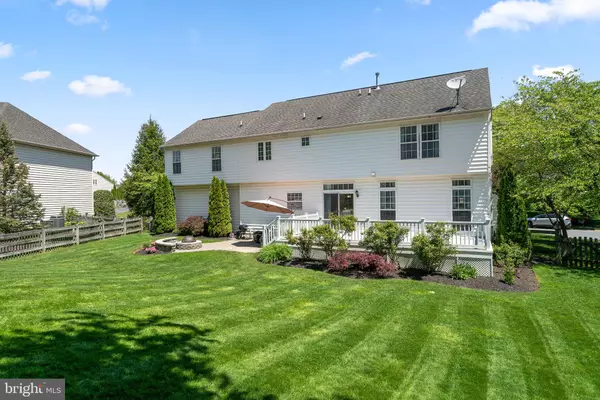$720,000
$675,000
6.7%For more information regarding the value of a property, please contact us for a free consultation.
4 Beds
3 Baths
3,618 SqFt
SOLD DATE : 06/15/2022
Key Details
Sold Price $720,000
Property Type Single Family Home
Sub Type Detached
Listing Status Sold
Purchase Type For Sale
Square Footage 3,618 sqft
Price per Sqft $199
Subdivision Greenview
MLS Listing ID MDFR2018248
Sold Date 06/15/22
Style Colonial
Bedrooms 4
Full Baths 2
Half Baths 1
HOA Fees $50/mo
HOA Y/N Y
Abv Grd Liv Area 2,868
Originating Board BRIGHT
Year Built 2001
Annual Tax Amount $5,245
Tax Year 2022
Lot Size 0.287 Acres
Acres 0.29
Property Description
Welcome home to 5604 Jordan Boulevard, located in the prestigious community of The Preserves at Greenview! This stunning home features 4 oversized upstairs bedrooms, 2.5 baths, and over 3600 square feet of finished living space! Enter on the main level through the grand two story foyer and into the gourmet kitchen featuring granite countertops and stainless steel appliances. Enjoy open concept living with fresh paint and newly refinished gleaming hardwoods, formal living and dining rooms, and dedicated office space with French doors. Head upstairs to the bedroom level to find 4 generously sized rooms, including primary suite with dual walk in closets and large en suite with jetted soaking tub. Basement is fully finished with tons of additional space for whatever your family needs! Top it all off with an incredible outdoor oasis with expansive fenced in yard, patio with custom firepit and bench, and large trex deck! Top rated Oakdale school district, phenomenal commuter location, and walking distance with sidewalks to playground, pavillion, and basketball courts! What more could you want?!
Location
State MD
County Frederick
Zoning PUD
Rooms
Other Rooms Primary Bedroom
Basement Fully Finished
Interior
Interior Features Kitchen - Table Space, Dining Area, Crown Moldings, Window Treatments, Upgraded Countertops, Primary Bath(s), Wood Floors
Hot Water Natural Gas
Heating Heat Pump(s), Zoned
Cooling Central A/C, Zoned
Fireplaces Number 1
Fireplaces Type Mantel(s)
Equipment Cooktop, Dishwasher, Disposal, Extra Refrigerator/Freezer, Freezer, Icemaker, Microwave, Oven - Wall, Oven/Range - Gas, Washer
Fireplace Y
Appliance Cooktop, Dishwasher, Disposal, Extra Refrigerator/Freezer, Freezer, Icemaker, Microwave, Oven - Wall, Oven/Range - Gas, Washer
Heat Source Natural Gas
Exterior
Parking Features Garage Door Opener
Garage Spaces 2.0
Water Access N
Accessibility None
Attached Garage 2
Total Parking Spaces 2
Garage Y
Building
Story 3
Foundation Permanent
Sewer Public Sewer
Water Public
Architectural Style Colonial
Level or Stories 3
Additional Building Above Grade, Below Grade
New Construction N
Schools
Elementary Schools Oakdale
Middle Schools Oakdale
High Schools Oakdale
School District Frederick County Public Schools
Others
Senior Community No
Tax ID 1109310428
Ownership Fee Simple
SqFt Source Assessor
Special Listing Condition Standard
Read Less Info
Want to know what your home might be worth? Contact us for a FREE valuation!

Our team is ready to help you sell your home for the highest possible price ASAP

Bought with Donna N Gibson • Berkshire Hathaway HomeServices PenFed Realty
"My job is to find and attract mastery-based agents to the office, protect the culture, and make sure everyone is happy! "
GET MORE INFORMATION






