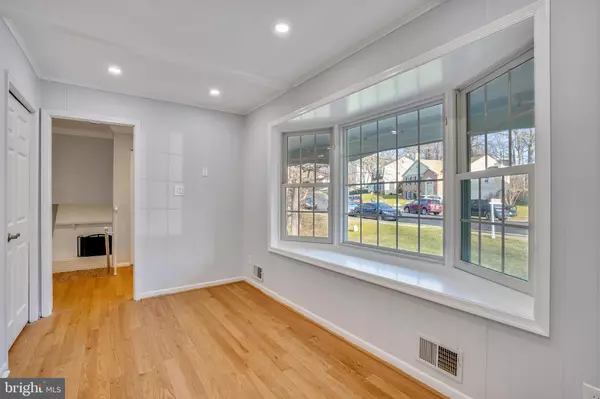$850,000
$769,900
10.4%For more information regarding the value of a property, please contact us for a free consultation.
4 Beds
3 Baths
2,367 SqFt
SOLD DATE : 01/26/2022
Key Details
Sold Price $850,000
Property Type Single Family Home
Sub Type Detached
Listing Status Sold
Purchase Type For Sale
Square Footage 2,367 sqft
Price per Sqft $359
Subdivision Briarwood
MLS Listing ID VAFX2039826
Sold Date 01/26/22
Style Split Level
Bedrooms 4
Full Baths 3
HOA Fees $6/ann
HOA Y/N Y
Abv Grd Liv Area 1,249
Originating Board BRIGHT
Year Built 1981
Annual Tax Amount $6,790
Tax Year 2021
Lot Size 0.287 Acres
Acres 0.29
Property Description
IF LOCATION MATTERS, THIS IS IT. 4 LEVEL SPLIT (FULLY FINISHED) WITH IMPECCABLY MAINTAINED UPGRADED EXTERIOR. THIS HOME WILL CHECK ALL THE BOXES. PROFESSIONALY LANDSCAPEDWITH IN-GROUND SPRINKLER SYSTEM FOR EASY LAWN MAINTENANCE.
HUGE FENCED BACKYARD, 2 CAR GARAGE WITH 2 NEW OPENERS (WITH CAMERAS). NEWER ROOF AND HVAC SYSTEM, NEWER WINDOWS AND NEWER TREX DECK (2020). FULLY REMODELED HOME WITH ALL NEW 3 BATHS, NEW KITCHEN WITH NEW STAINLESS STEEL APPLIANCES, QUARTZ COUNTERTOPS AND BACKSPLASH. 4 BED ROOM 3 FULL BATH WITH WET BAR IN LOWER LEVEL WITH QUARTZ COUNTERTOPS, WHITE SHAKER CABINETS, DISHWASHER, SINK AND FRIDGE. 4TH LEVEL GREAT PLACE FOR HOME OFFICE OR HOME GYM. ***ONE OF THE BEST LOTS IN THE NEIGHBORHOOD***
Location
State VA
County Fairfax
Zoning 131
Rooms
Other Rooms Living Room, Dining Room, Primary Bedroom, Bedroom 2, Bedroom 3, Bedroom 4, Kitchen, Game Room, Family Room, Other
Basement Outside Entrance, Fully Finished, Walkout Level
Interior
Interior Features Dining Area, Kitchen - Country, Built-Ins, Window Treatments, Primary Bath(s), Floor Plan - Traditional
Hot Water Natural Gas
Heating Heat Pump(s)
Cooling Ceiling Fan(s), Central A/C
Flooring Carpet, Hardwood
Fireplaces Number 1
Fireplaces Type Equipment, Mantel(s), Screen
Equipment Dishwasher, Disposal, Dryer, Exhaust Fan, Icemaker, Oven - Double, Oven/Range - Electric, Oven - Self Cleaning, Range Hood, Refrigerator, Washer, Stove
Fireplace Y
Window Features Bay/Bow,Screens,Storm
Appliance Dishwasher, Disposal, Dryer, Exhaust Fan, Icemaker, Oven - Double, Oven/Range - Electric, Oven - Self Cleaning, Range Hood, Refrigerator, Washer, Stove
Heat Source Natural Gas
Laundry Lower Floor
Exterior
Exterior Feature Deck(s), Patio(s)
Parking Features Garage Door Opener
Garage Spaces 2.0
Fence Rear
Utilities Available Cable TV Available
Amenities Available Common Grounds, Picnic Area, Tot Lots/Playground
Water Access N
Roof Type Composite
Accessibility 2+ Access Exits
Porch Deck(s), Patio(s)
Road Frontage State
Attached Garage 2
Total Parking Spaces 2
Garage Y
Building
Lot Description Backs to Trees, Landscaping, Backs - Parkland
Story 4
Foundation Slab
Sewer Public Sewer
Water Public
Architectural Style Split Level
Level or Stories 4
Additional Building Above Grade, Below Grade
Structure Type Dry Wall
New Construction N
Schools
Elementary Schools Laurel Ridge
Middle Schools Robinson Secondary School
High Schools Robinson Secondary School
School District Fairfax County Public Schools
Others
HOA Fee Include Common Area Maintenance,Insurance,Reserve Funds
Senior Community No
Tax ID 0691 09 0115A
Ownership Fee Simple
SqFt Source Estimated
Acceptable Financing Conventional, VA, Cash, FHA
Listing Terms Conventional, VA, Cash, FHA
Financing Conventional,VA,Cash,FHA
Special Listing Condition Standard
Read Less Info
Want to know what your home might be worth? Contact us for a FREE valuation!

Our team is ready to help you sell your home for the highest possible price ASAP

Bought with Rong H Hu • Samson Properties

"My job is to find and attract mastery-based agents to the office, protect the culture, and make sure everyone is happy! "
GET MORE INFORMATION






