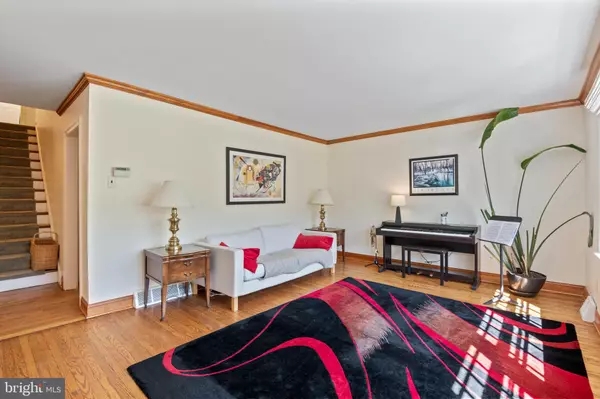$700,000
$670,000
4.5%For more information regarding the value of a property, please contact us for a free consultation.
4 Beds
4 Baths
2,982 SqFt
SOLD DATE : 06/30/2022
Key Details
Sold Price $700,000
Property Type Single Family Home
Sub Type Detached
Listing Status Sold
Purchase Type For Sale
Square Footage 2,982 sqft
Price per Sqft $234
Subdivision Overbrook Hills
MLS Listing ID PAMC2038158
Sold Date 06/30/22
Style Colonial
Bedrooms 4
Full Baths 3
Half Baths 1
HOA Y/N N
Abv Grd Liv Area 2,282
Originating Board BRIGHT
Year Built 1972
Annual Tax Amount $9,447
Tax Year 2021
Lot Size 8,054 Sqft
Acres 0.18
Lot Dimensions 80.00 x 0.00
Property Description
You do not want to miss this perfectly charming and thoughtfully updated Penn Wynne move-in-ready 4/5-bedroom, 3.5-bath colonial. Checks all the boxes, including an updated open kitchen, renovated family and powder room, fenced yard, central air, hardwood floors, fully finished basement, and a private flat yard. Fall in love with the classic curb appeal of this tree-lined and sidewalked neighborhood while you pull into the shaded driveway, suitable for side-by-side parking. Entering through the covered front porch, take in the sun-drenched first floor with its formal living and dining rooms. Step through to the updated kitchen with ample cabinet storage, stainless steel appliances, plenty of granite counter-space, peninsula seating, and an unobstructed view of the sunny oversized family room. Step just outside to the rear patio where you can plant your vegetables in the garden, store your tools in the existing shed, or kick a ball around in the yard. Step back in to find a washer/dryer, plenty of closet space, and an updated private powder room to complete the 1st floor. Upstairs youll find the en-suite Primary, a hall bath, and three additional generously sized bedrooms. And in case there wasnt enough space, the fully finished basement (with egress) would be a perfect location for an open playroom, media room, gym, office, or anything else you can imagine. Theres even a private bonus/bedroom with full bath for guests. This beautifully maintained home is just waiting for the next owner to put their personal touches in place. Within Lower Merion School District, this prime location provides wonderful access to all amenities of the Main Line with convenient access to I-76 and the R5 train line less than 30 minutes to University of Pennsylvania, Drexel, and Jefferson.
Location
State PA
County Montgomery
Area Lower Merion Twp (10640)
Zoning R5
Direction East
Rooms
Basement Fully Finished
Interior
Interior Features Breakfast Area, Combination Kitchen/Living, Family Room Off Kitchen, Floor Plan - Open, Formal/Separate Dining Room, Primary Bath(s), Recessed Lighting, Upgraded Countertops, Wood Floors
Hot Water Natural Gas
Heating Forced Air
Cooling Central A/C
Flooring Hardwood, Carpet
Equipment Stainless Steel Appliances
Fireplace N
Appliance Stainless Steel Appliances
Heat Source Natural Gas
Laundry Main Floor
Exterior
Exterior Feature Patio(s), Porch(es)
Garage Spaces 5.0
Water Access N
Roof Type Asphalt
Accessibility None
Porch Patio(s), Porch(es)
Total Parking Spaces 5
Garage N
Building
Story 2
Foundation Slab
Sewer Public Sewer
Water Public
Architectural Style Colonial
Level or Stories 2
Additional Building Above Grade, Below Grade
New Construction N
Schools
School District Lower Merion
Others
Senior Community No
Tax ID 40-00-52936-007
Ownership Fee Simple
SqFt Source Assessor
Special Listing Condition Standard
Read Less Info
Want to know what your home might be worth? Contact us for a FREE valuation!

Our team is ready to help you sell your home for the highest possible price ASAP

Bought with Sabrina L Reliford • Settle Down Philadelphia
GET MORE INFORMATION
Agent | License ID: 0225193218 - VA, 5003479 - MD
+1(703) 298-7037 | jason@jasonandbonnie.com






