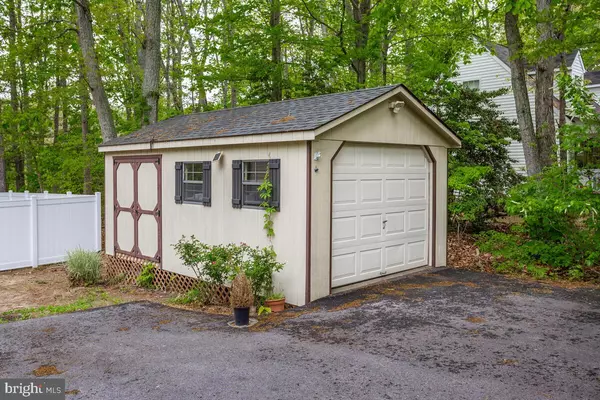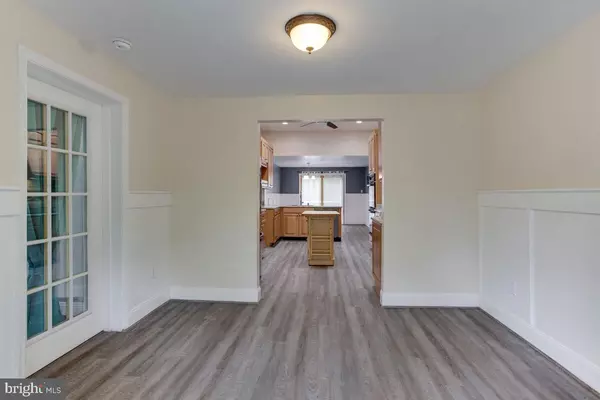$349,000
$349,000
For more information regarding the value of a property, please contact us for a free consultation.
3 Beds
2 Baths
2,142 SqFt
SOLD DATE : 06/17/2022
Key Details
Sold Price $349,000
Property Type Single Family Home
Sub Type Detached
Listing Status Sold
Purchase Type For Sale
Square Footage 2,142 sqft
Price per Sqft $162
Subdivision Chesapeake Ranch Estates
MLS Listing ID MDCA2005918
Sold Date 06/17/22
Style Ranch/Rambler,Contemporary
Bedrooms 3
Full Baths 2
HOA Fees $40/ann
HOA Y/N Y
Abv Grd Liv Area 1,416
Originating Board BRIGHT
Year Built 2002
Annual Tax Amount $2,352
Tax Year 2022
Lot Size 10,890 Sqft
Acres 0.25
Property Description
Multiple offers have been received seller ask that all others be in by 8 am on May 19th. Welcome Home!! Much bigger inside than it appears outside. Upgraded Kitchen with granite countertops & stainless steel appliances including double wall over and cooktop, did I mention 42" cabinets as well. Lovely bathrooms are fully updated with soaking tube and tile. Newer Flooring with vinyl plank and hardwood. Plenty of storage. Finished bsmt with an office and family room. Oversized deck leading to a flat yard with privacy and new vinyl fencing. 1 car detached garage. This is a must see, absolutely adorable.
Location
State MD
County Calvert
Zoning R-1
Rooms
Basement Full, Outside Entrance, Partially Finished, Space For Rooms
Main Level Bedrooms 3
Interior
Interior Features Built-Ins, Attic, Ceiling Fan(s), Chair Railings, Combination Kitchen/Dining, Dining Area, Soaking Tub, Crown Moldings, Upgraded Countertops, Wood Floors
Hot Water Electric
Heating Heat Pump(s)
Cooling Heat Pump(s), Central A/C
Flooring Luxury Vinyl Plank, Ceramic Tile, Hardwood
Equipment Cooktop, Dishwasher, Dryer, Oven - Double, Refrigerator, Stainless Steel Appliances, Washer, Water Heater, Range Hood
Fireplace N
Appliance Cooktop, Dishwasher, Dryer, Oven - Double, Refrigerator, Stainless Steel Appliances, Washer, Water Heater, Range Hood
Heat Source Electric
Laundry Basement
Exterior
Exterior Feature Deck(s), Porch(es)
Parking Features Other
Garage Spaces 8.0
Water Access N
Roof Type Composite
Accessibility Other
Porch Deck(s), Porch(es)
Total Parking Spaces 8
Garage Y
Building
Lot Description Landscaping, Private, Level, Front Yard, Rear Yard, SideYard(s)
Story 2
Foundation Permanent, Concrete Perimeter
Sewer On Site Septic
Water Public
Architectural Style Ranch/Rambler, Contemporary
Level or Stories 2
Additional Building Above Grade, Below Grade
New Construction N
Schools
School District Calvert County Public Schools
Others
Senior Community No
Tax ID 0501078364
Ownership Fee Simple
SqFt Source Estimated
Acceptable Financing Cash, Conventional, FHA, USDA, VA
Listing Terms Cash, Conventional, FHA, USDA, VA
Financing Cash,Conventional,FHA,USDA,VA
Special Listing Condition Standard
Read Less Info
Want to know what your home might be worth? Contact us for a FREE valuation!

Our team is ready to help you sell your home for the highest possible price ASAP

Bought with Sherine N Burnett • CENTURY 21 Envision
GET MORE INFORMATION
Agent | License ID: 0225193218 - VA, 5003479 - MD
+1(703) 298-7037 | jason@jasonandbonnie.com






