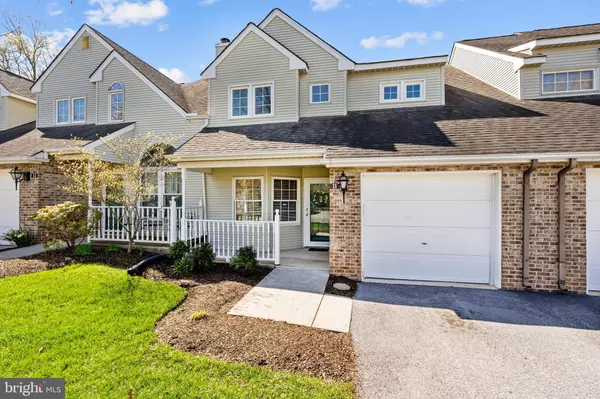$260,000
$252,000
3.2%For more information regarding the value of a property, please contact us for a free consultation.
2 Beds
2 Baths
SOLD DATE : 05/17/2022
Key Details
Sold Price $260,000
Property Type Condo
Sub Type Condo/Co-op
Listing Status Sold
Purchase Type For Sale
Subdivision Hershey Run
MLS Listing ID DENC2021452
Sold Date 05/17/22
Style Colonial
Bedrooms 2
Full Baths 2
Condo Fees $275/mo
HOA Y/N N
Originating Board BRIGHT
Year Built 1990
Annual Tax Amount $1,946
Tax Year 2021
Lot Dimensions 0.00 x 0.00
Property Description
Outstanding opportunity in the ever-popular 55-plus community of Hershey Run! Enter via the covered front porch into the foyer. This 2-bedroom, 2-full bath townhome with an attached 1-car garage has been very well-maintained. The current owner gutted and updated the kitchen with custom oak cabinets with under-cabinet lighting and drawers that slide out, white appliances that include a built-in microwave, gas stove/oven, refrigerator and dishwasher. The kitchen has a large cut-out that makes it feel open to the formal dining room. A curved wall adds a nice architectural touch to the main floor as you head into the living room. The living room has a gas fireplace, vaulted ceilings and loads of natural light pouring in from the patio doors. The first floor bedroom, also has doors leading to the private patio and backyard. A full bathroom with tub/shower, laundry and access to the garage make first-floor living a wonderful option. Upstairs, you'll find the oversized primary bedroom with tons of closet space, a full bathroom with both a soaking tub and separate shower, vanity with double sinks and tile floor. In the hallway, there is an additional large storage area that can also be considered a walk-in closet. Notable updates include: HVAC (8/2021), Freshly Painted throughout most of home (4/2022).
Monthly condo fee includes water, sewer, trash, community pool, tennis courts, walking trail, club house, snow removal, landscaping and roof. Convenient to I-95 and Rt. 141. Close to shopping, restaurants and parks.
Location
State DE
County New Castle
Area Elsmere/Newport/Pike Creek (30903)
Zoning NCGA
Rooms
Other Rooms Living Room, Dining Room, Primary Bedroom, Bedroom 2, Kitchen, Laundry, Storage Room, Primary Bathroom, Full Bath
Main Level Bedrooms 1
Interior
Interior Features Carpet, Ceiling Fan(s), Combination Kitchen/Dining, Dining Area, Entry Level Bedroom, Kitchen - Eat-In, Soaking Tub, Stall Shower, Tub Shower, Walk-in Closet(s)
Hot Water Natural Gas
Cooling Central A/C
Flooring Fully Carpeted, Ceramic Tile
Fireplaces Number 1
Fireplaces Type Gas/Propane
Equipment Disposal, Built-In Microwave, Oven/Range - Gas, Refrigerator, Dishwasher, Washer, Dryer, Water Heater
Fireplace Y
Appliance Disposal, Built-In Microwave, Oven/Range - Gas, Refrigerator, Dishwasher, Washer, Dryer, Water Heater
Heat Source Natural Gas
Laundry Main Floor
Exterior
Exterior Feature Patio(s)
Parking Features Inside Access, Garage Door Opener
Garage Spaces 3.0
Utilities Available Cable TV
Amenities Available Swimming Pool, Tennis Courts, Club House
Water Access N
Roof Type Shingle
Accessibility None
Porch Patio(s)
Attached Garage 1
Total Parking Spaces 3
Garage Y
Building
Lot Description Level
Story 2
Foundation Slab
Sewer Public Sewer
Water Public
Architectural Style Colonial
Level or Stories 2
Additional Building Above Grade, Below Grade
Structure Type Cathedral Ceilings
New Construction N
Schools
School District Red Clay Consolidated
Others
Pets Allowed Y
HOA Fee Include Pool(s),Common Area Maintenance,Ext Bldg Maint,Lawn Maintenance,Snow Removal,Trash,Water,Insurance,Sewer
Senior Community Yes
Age Restriction 55
Tax ID 07-046.20-066.C.0171
Ownership Condominium
Special Listing Condition Standard
Pets Allowed No Pet Restrictions
Read Less Info
Want to know what your home might be worth? Contact us for a FREE valuation!

Our team is ready to help you sell your home for the highest possible price ASAP

Bought with Kerry L Clark • RE/MAX Associates - Newark
GET MORE INFORMATION
Agent | License ID: 0225193218 - VA, 5003479 - MD
+1(703) 298-7037 | jason@jasonandbonnie.com






