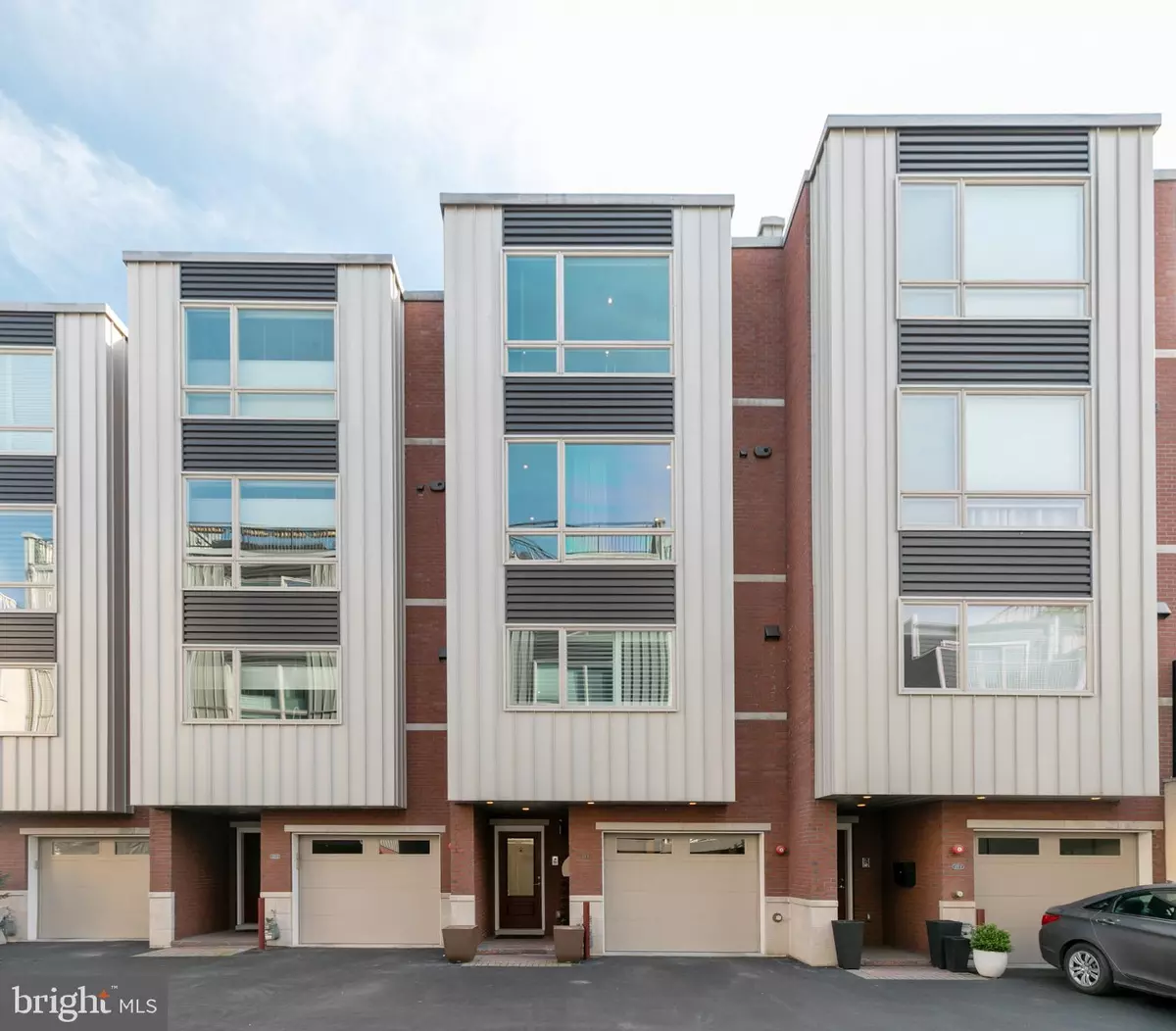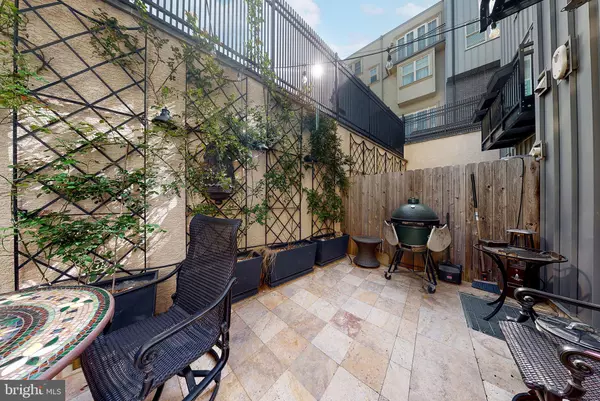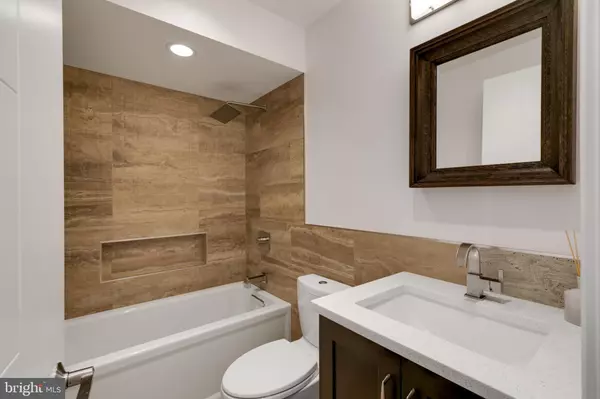$1,399,000
$1,399,000
For more information regarding the value of a property, please contact us for a free consultation.
4 Beds
5 Baths
4,000 SqFt
SOLD DATE : 06/10/2022
Key Details
Sold Price $1,399,000
Property Type Townhouse
Sub Type Interior Row/Townhouse
Listing Status Sold
Purchase Type For Sale
Square Footage 4,000 sqft
Price per Sqft $349
Subdivision Queen Village
MLS Listing ID PAPH2096446
Sold Date 06/10/22
Style Contemporary
Bedrooms 4
Full Baths 4
Half Baths 1
HOA Fees $100/mo
HOA Y/N Y
Abv Grd Liv Area 4,000
Originating Board BRIGHT
Year Built 2016
Annual Tax Amount $5,497
Tax Year 2022
Lot Size 1,432 Sqft
Acres 0.03
Lot Dimensions 19.00 x 74.00
Property Description
This remarkable new construction home built in early 2017 is situated in the Shot Towers Estates luxury gated community in Queen Village. Impressive in size, this home is approximately 4000+ sqft, 19 wide and has a 5 stop elevator for easy accessibility. Built by a well respected builder in the Philadelphia market, the design, layouts and features are top notch. Also the owner added additional customizations to enhance the home. The first level features a 1 car garage, 1 bedroom currently used as a home office, 1 full bathroom, a hallway closet and a rear private patio space! (Units A-D do not have this outdoor space). Gorgeous 3 stained red oak floors extend throughout the entirety of the upper floors of the home. Your stunning floating steel staircase will be a feature all guests will admire. The 2nd level is home for all your entertainment needs. Enjoy this open concept layout immersed in natural light. A professionally designed kitchen featuring: custom-built cabinetry, an extended island with stainless range hood, cooktop and bar seating, granite countertops, stone backsplash, Wolf and Sub Zero appliance suite, wall oven, built-in microwave and soffit with accent lighting. Adjacent to the kitchen sits the powder room for added convenience and dining space. The rear section facing the field is your living area with a built in gas fireplace, tiled focal wall and built in surround sound system! Just off the living room is a small rear deck. The 3rd level includes 2 generous size bedrooms, a full bathroom with deep soaker tub, linen closet and a full laundry room with sink, cabinets and front loading Electrolux W/D. The 4th level is the perfect primary retreat. A sizable bedroom with built in gas fireplace, tiled focal wall, 2 walk-in closets with custom built-ins and a spa-like bathroom retreat that is private yet still provides views for enjoyment. The bathroom includes a custom dual sink vanity, freestanding soaking tub, an oversized tiled shower, linen closet and heated floors for added comfort. Continue upstairs to the pilot house with a built in wet bar and massive roof deck outside. Another great entertaining space with 360 degree views of the city, outdoor speakers and exterior lighting all around. The rear section faces the shot tower baseball field. The finished basement is the last level to highlight. Freshly painted, this floor features upgraded marble flooring, custom built in wet bar, one full bathroom with shower stall and a storage room currently utilized for wine/liquor storage. Additional highlights: Hunter Douglas window treatments, Comelit video intercom series, audio throughout, Nest thermostats, Honeywell security system, HVAC-4 zone and a few years left on the tax abatement. Enjoy living in the heart of Queen Village within walking distance to restaurants, cafes, parks and easy access to major roads. (For a complete list of highlighted features and upgrades, please see the Property Details Sheet)
Location
State PA
County Philadelphia
Area 19147 (19147)
Zoning RSA5
Direction North
Rooms
Basement Poured Concrete
Main Level Bedrooms 1
Interior
Interior Features Combination Kitchen/Dining, Built-Ins, Ceiling Fan(s), Elevator, Floor Plan - Open, Kitchen - Gourmet, Kitchen - Island, Recessed Lighting, Sprinkler System, Upgraded Countertops, Walk-in Closet(s), Wet/Dry Bar, Window Treatments, Wood Floors
Hot Water Natural Gas
Heating Forced Air
Cooling Central A/C
Fireplaces Number 2
Fireplaces Type Gas/Propane
Equipment Commercial Range, Dishwasher, Disposal, Dryer - Front Loading, Built-In Microwave, Microwave, Stainless Steel Appliances, Washer - Front Loading, Oven - Wall, Range Hood
Furnishings No
Fireplace Y
Window Features Energy Efficient
Appliance Commercial Range, Dishwasher, Disposal, Dryer - Front Loading, Built-In Microwave, Microwave, Stainless Steel Appliances, Washer - Front Loading, Oven - Wall, Range Hood
Heat Source Natural Gas
Laundry Upper Floor, Dryer In Unit, Washer In Unit
Exterior
Exterior Feature Balcony, Deck(s), Patio(s)
Parking Features Garage - Front Entry, Garage Door Opener, Inside Access
Garage Spaces 2.0
Amenities Available Gated Community
Water Access N
Roof Type Fiberglass
Accessibility None
Porch Balcony, Deck(s), Patio(s)
Attached Garage 1
Total Parking Spaces 2
Garage Y
Building
Story 4
Foundation Concrete Perimeter
Sewer Public Sewer
Water Public
Architectural Style Contemporary
Level or Stories 4
Additional Building Above Grade, Below Grade
New Construction N
Schools
School District The School District Of Philadelphia
Others
Pets Allowed Y
HOA Fee Include Insurance,Common Area Maintenance,Snow Removal,Security Gate
Senior Community No
Tax ID 022003235
Ownership Fee Simple
SqFt Source Assessor
Special Listing Condition Standard
Pets Allowed No Pet Restrictions
Read Less Info
Want to know what your home might be worth? Contact us for a FREE valuation!

Our team is ready to help you sell your home for the highest possible price ASAP

Bought with Capri D'Amario Dessecker • RE/MAX One Realty - TCDT
GET MORE INFORMATION
Agent | License ID: 0225193218 - VA, 5003479 - MD
+1(703) 298-7037 | jason@jasonandbonnie.com






