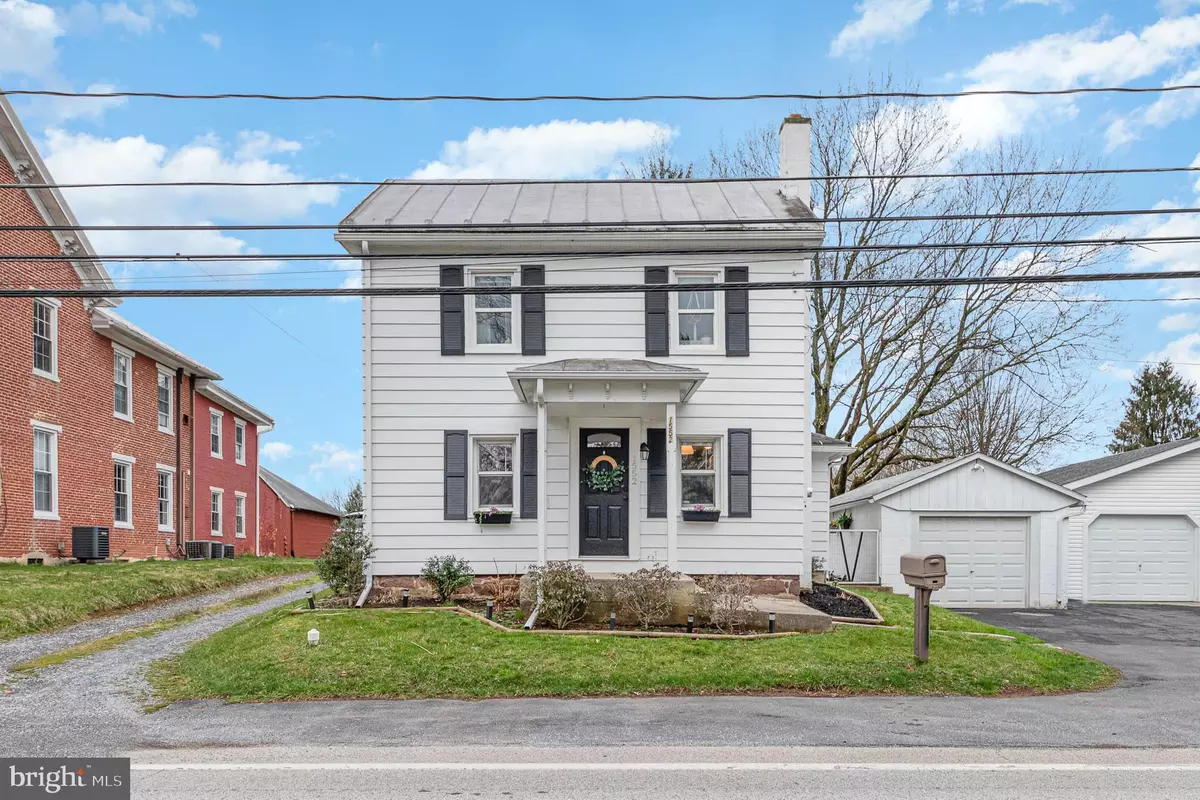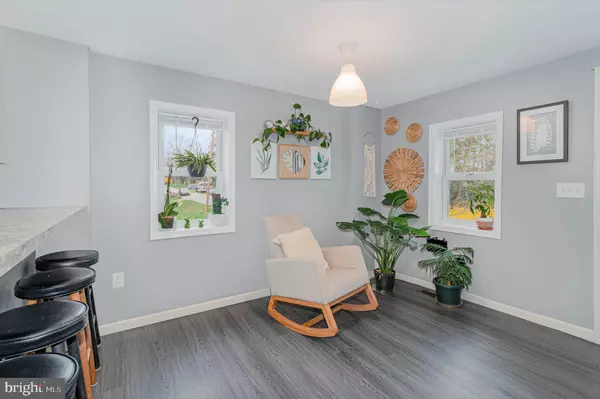$238,500
$224,900
6.0%For more information regarding the value of a property, please contact us for a free consultation.
2 Beds
2 Baths
1,137 SqFt
SOLD DATE : 05/23/2022
Key Details
Sold Price $238,500
Property Type Single Family Home
Sub Type Detached
Listing Status Sold
Purchase Type For Sale
Square Footage 1,137 sqft
Price per Sqft $209
Subdivision None Available
MLS Listing ID PACB2009950
Sold Date 05/23/22
Style Traditional
Bedrooms 2
Full Baths 2
HOA Y/N N
Abv Grd Liv Area 1,137
Originating Board BRIGHT
Year Built 1920
Annual Tax Amount $2,555
Tax Year 2021
Lot Size 0.630 Acres
Acres 0.63
Property Description
You must see this 1920 charming 2 story home on .6a that has been completely renovated down to the studs in 2017! Located near the Yellow Breeches and Lower Allen Park, the home boasts nearly 1200 beautifully finished sq.ft. including 2 beds 2 full baths, huge flat back yard with deck; ready for your outdoor fun! Open concept, large kitchen, 1st floor LVP, laundry and mudroom, upstairs primary suite with tiled rain shower are added features. 2 detached garages and lots of storage! Schedule your private showing today to see all this property has to offer!
Location
State PA
County Cumberland
Area Lower Allen Twp (14413)
Zoning RESIDENTIAL
Interior
Interior Features Ceiling Fan(s), Combination Kitchen/Living, Built-Ins
Hot Water Propane
Heating Forced Air
Cooling Central A/C
Equipment Dryer, Washer
Fireplace N
Appliance Dryer, Washer
Heat Source Electric
Exterior
Exterior Feature Deck(s)
Parking Features Garage - Front Entry
Garage Spaces 3.0
Water Access N
Roof Type Shingle,Metal
Accessibility None
Porch Deck(s)
Total Parking Spaces 3
Garage Y
Building
Story 2
Foundation Concrete Perimeter
Sewer Public Sewer
Water Well
Architectural Style Traditional
Level or Stories 2
Additional Building Above Grade, Below Grade
New Construction N
Schools
Elementary Schools Rossmoyne
Middle Schools Allen
High Schools Cedar Cliff
School District West Shore
Others
Senior Community No
Tax ID 13-31-2136-018
Ownership Fee Simple
SqFt Source Assessor
Acceptable Financing Cash, Conventional, FHA, VA
Listing Terms Cash, Conventional, FHA, VA
Financing Cash,Conventional,FHA,VA
Special Listing Condition Standard
Read Less Info
Want to know what your home might be worth? Contact us for a FREE valuation!

Our team is ready to help you sell your home for the highest possible price ASAP

Bought with Susan Singer • Iron Valley Real Estate of Central PA
GET MORE INFORMATION
Agent | License ID: 0225193218 - VA, 5003479 - MD
+1(703) 298-7037 | jason@jasonandbonnie.com






