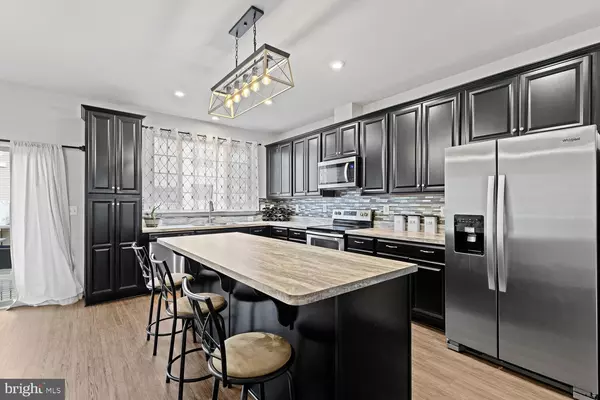$402,000
$400,000
0.5%For more information regarding the value of a property, please contact us for a free consultation.
4 Beds
4 Baths
2,872 SqFt
SOLD DATE : 05/03/2022
Key Details
Sold Price $402,000
Property Type Townhouse
Sub Type Interior Row/Townhouse
Listing Status Sold
Purchase Type For Sale
Square Footage 2,872 sqft
Price per Sqft $139
Subdivision New Post On The Rappahannock
MLS Listing ID VASP2008098
Sold Date 05/03/22
Style Traditional
Bedrooms 4
Full Baths 3
Half Baths 1
HOA Fees $125/mo
HOA Y/N Y
Abv Grd Liv Area 2,259
Originating Board BRIGHT
Year Built 2019
Annual Tax Amount $2,233
Tax Year 2021
Lot Size 1,860 Sqft
Acres 0.04
Property Description
Lovely 3 level town-home in amenity filled New Post! 3-4 bedroom (downstairs room can be used as a bedroom or rec room), 3 Full Bathroom and one half bath. This beautiful home does not disappoint, spacious main level with upgraded flooring, light filled kitchen with a large island perfect for entertaining, stainless steel appliances, espresso cabinets, and a walkout onto a large low maintenance deck., ready for you to enjoy your coffee or after work cocktails! Upstairs enjoy a large Primary Suite with a walk in closet, double vanities in the bathroom, and separate water closet. This level also boasts two more large bedrooms and another full both AND UPSTAIRS Laundry Room. Down stairs is ready for relaxing or sought after 4th bedroom, with a level walk-out to the fully fenced yard for your privacy. Full bathroom is also located right outside the Rec Room. Neighborhood amenities include pool, walking trails, and dock access to the river. Close to Shopping , Route 1 and I-95. (recording devices may be present).
Location
State VA
County Spotsylvania
Zoning MU
Direction South
Rooms
Other Rooms Primary Bedroom, Bedroom 2, Bedroom 3, Kitchen, Great Room, Laundry, Primary Bathroom, Full Bath, Half Bath, Additional Bedroom
Basement Walkout Level
Main Level Bedrooms 1
Interior
Interior Features Breakfast Area, Carpet, Efficiency, Family Room Off Kitchen, Floor Plan - Open, Kitchen - Efficiency, Kitchen - Island, Recessed Lighting, Walk-in Closet(s), Ceiling Fan(s), Dining Area, Entry Level Bedroom, Kitchen - Eat-In, Kitchen - Table Space, Primary Bath(s), Stall Shower, Tub Shower, Window Treatments
Hot Water Electric
Heating Energy Star Heating System
Cooling Energy Star Cooling System
Flooring Carpet, Ceramic Tile, Hardwood
Equipment Built-In Microwave, Energy Efficient Appliances, ENERGY STAR Dishwasher, ENERGY STAR Refrigerator, Oven/Range - Gas, Refrigerator, Stainless Steel Appliances, Dishwasher, Disposal, Dryer, Exhaust Fan, Icemaker, Washer, Water Heater
Fireplace N
Window Features Double Pane
Appliance Built-In Microwave, Energy Efficient Appliances, ENERGY STAR Dishwasher, ENERGY STAR Refrigerator, Oven/Range - Gas, Refrigerator, Stainless Steel Appliances, Dishwasher, Disposal, Dryer, Exhaust Fan, Icemaker, Washer, Water Heater
Heat Source Electric
Laundry Upper Floor
Exterior
Exterior Feature Deck(s), Porch(es)
Parking Features Garage - Front Entry
Garage Spaces 1.0
Fence Fully, Rear, Vinyl
Utilities Available Cable TV Available
Amenities Available Jog/Walk Path, Pool - Outdoor, Tot Lots/Playground, Pier/Dock
Water Access Y
Roof Type Asphalt
Accessibility None
Porch Deck(s), Porch(es)
Attached Garage 1
Total Parking Spaces 1
Garage Y
Building
Story 3
Foundation Slab
Sewer Public Sewer
Water Public
Architectural Style Traditional
Level or Stories 3
Additional Building Above Grade, Below Grade
New Construction N
Schools
Elementary Schools Cedar Forest
Middle Schools Thornburg
High Schools Massaponax
School District Spotsylvania County Public Schools
Others
HOA Fee Include Pool(s),Snow Removal,Trash
Senior Community No
Tax ID 38B2-153-
Ownership Fee Simple
SqFt Source Assessor
Security Features Carbon Monoxide Detector(s),Smoke Detector
Acceptable Financing VA, FHA, Cash, Conventional
Listing Terms VA, FHA, Cash, Conventional
Financing VA,FHA,Cash,Conventional
Special Listing Condition Standard
Read Less Info
Want to know what your home might be worth? Contact us for a FREE valuation!

Our team is ready to help you sell your home for the highest possible price ASAP

Bought with Esther Lovelace Opong • Keller Williams Realty

"My job is to find and attract mastery-based agents to the office, protect the culture, and make sure everyone is happy! "
GET MORE INFORMATION






