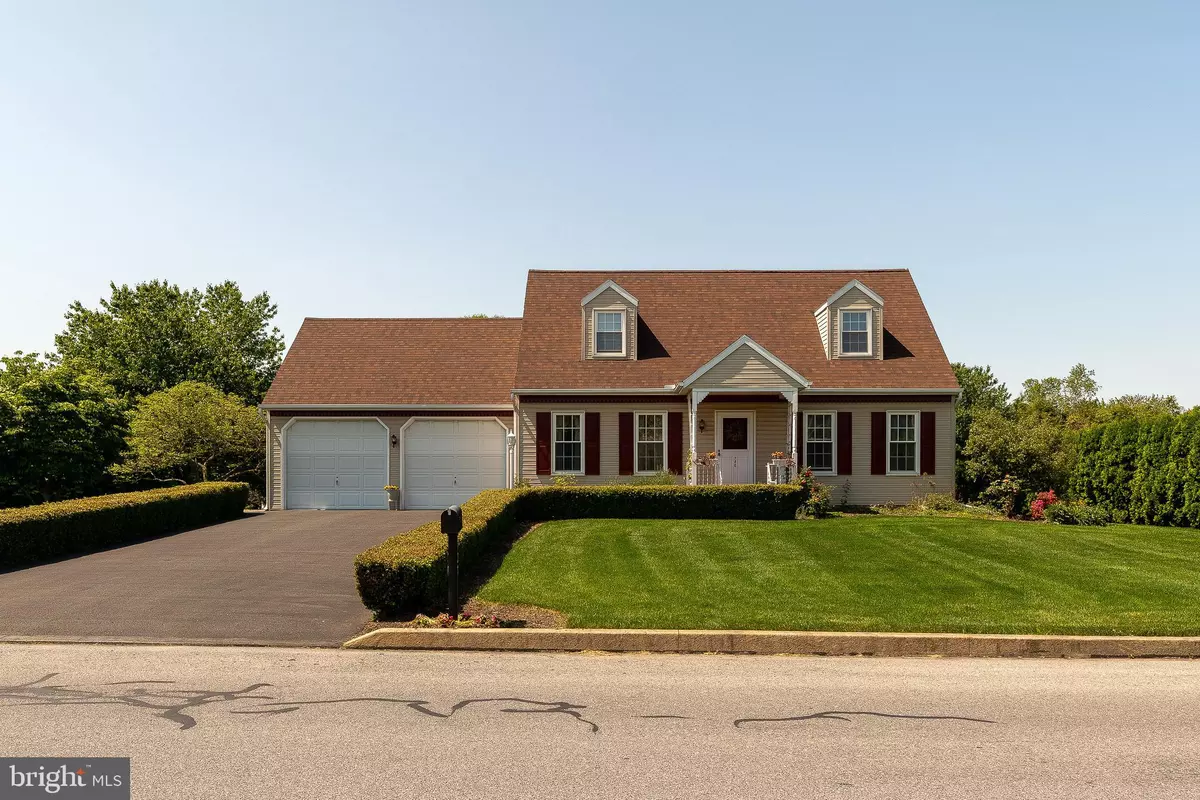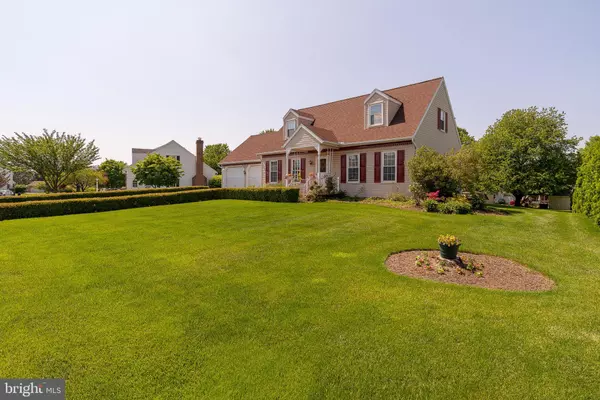$279,000
$299,000
6.7%For more information regarding the value of a property, please contact us for a free consultation.
4 Beds
2 Baths
2,291 SqFt
SOLD DATE : 07/24/2020
Key Details
Sold Price $279,000
Property Type Single Family Home
Sub Type Detached
Listing Status Sold
Purchase Type For Sale
Square Footage 2,291 sqft
Price per Sqft $121
Subdivision None Available
MLS Listing ID PALA163554
Sold Date 07/24/20
Style Cape Cod
Bedrooms 4
Full Baths 2
HOA Y/N N
Abv Grd Liv Area 1,591
Originating Board BRIGHT
Year Built 1993
Annual Tax Amount $4,549
Tax Year 2019
Lot Size 0.490 Acres
Acres 0.49
Lot Dimensions 0.00 x 0.00
Property Description
Charm Property! - Well built and beautifully maintained Cape Cod ideally located close to all Lititz amenities "The coolest Small Town"! Picturesque level 1/2 acre lot, beautifully landscaped and with a Storage shed loaded with lawn equipment including a riding mower. Spacious heated 2-car garage with built-ins, peg board, insulated garage doors and garage door openers. All garden tools in garage will stay which include leaf edger, leaf blower etc. This lovely immaculate home offers 4 bedrooms, 2 on the first floor with full bath, 2 on second floor with full bath. Delightful kitchen with corian back splash and all conveniences including a Dining area. This leads to amazing 3 season 13 x 13 room with knotty pine wood throughout, cathedral ceiling, skylights and ceiling fan. A room you will want to spend all your time enjoying its feeling of the luxurious outdoors Comfortable front Living room says "Welcome Home"! Yes, there is more! Lower level family room with wall to wall carpet, drywalled and heated. There is also a craft room with built-ins and shelves, what a nice feature. ABSOLUTLY THE BEST BUY IN THE AREA!!!!!
Location
State PA
County Lancaster
Area Warwick Twp (10560)
Zoning RESIDENTIAL
Rooms
Other Rooms Living Room, Bedroom 2, Bedroom 3, Bedroom 4, Kitchen, Family Room, Bedroom 1, Sun/Florida Room, Bathroom 1, Bathroom 2, Hobby Room
Basement Full
Main Level Bedrooms 2
Interior
Interior Features Carpet, Ceiling Fan(s), Combination Kitchen/Dining, Dining Area, Entry Level Bedroom, Skylight(s), Pantry, Built-Ins
Hot Water Electric
Heating Heat Pump(s)
Cooling Central A/C
Flooring Carpet, Vinyl
Equipment Dishwasher, Dryer - Electric, Microwave, Oven/Range - Electric, Refrigerator, Washer, Water Conditioner - Owned, Water Heater
Furnishings No
Fireplace N
Window Features Insulated,Replacement,Skylights
Appliance Dishwasher, Dryer - Electric, Microwave, Oven/Range - Electric, Refrigerator, Washer, Water Conditioner - Owned, Water Heater
Heat Source Electric
Laundry Basement
Exterior
Exterior Feature Brick
Parking Features Garage - Front Entry, Garage Door Opener, Oversized
Garage Spaces 2.0
Utilities Available Cable TV Available, Phone Available
Water Access N
Roof Type Composite
Accessibility Level Entry - Main
Porch Brick
Attached Garage 2
Total Parking Spaces 2
Garage Y
Building
Lot Description Level
Story 1.5
Sewer Public Sewer
Water Public
Architectural Style Cape Cod
Level or Stories 1.5
Additional Building Above Grade, Below Grade
Structure Type Cathedral Ceilings
New Construction N
Schools
Middle Schools Warwick
High Schools Warwick
School District Warwick
Others
Senior Community No
Tax ID 600-61052-0-0000
Ownership Fee Simple
SqFt Source Assessor
Acceptable Financing Cash, Conventional
Listing Terms Cash, Conventional
Financing Cash,Conventional
Special Listing Condition Standard
Read Less Info
Want to know what your home might be worth? Contact us for a FREE valuation!

Our team is ready to help you sell your home for the highest possible price ASAP

Bought with Ken Berkenstock • Lusk & Associates Sotheby's International Realty
GET MORE INFORMATION
Agent | License ID: 0225193218 - VA, 5003479 - MD
+1(703) 298-7037 | jason@jasonandbonnie.com






