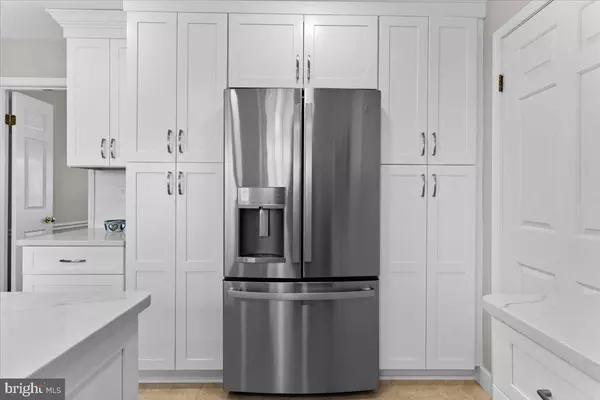$575,000
$549,000
4.7%For more information regarding the value of a property, please contact us for a free consultation.
4 Beds
4 Baths
3,000 SqFt
SOLD DATE : 04/11/2022
Key Details
Sold Price $575,000
Property Type Single Family Home
Sub Type Detached
Listing Status Sold
Purchase Type For Sale
Square Footage 3,000 sqft
Price per Sqft $191
Subdivision Smoky Road
MLS Listing ID MDCA2004666
Sold Date 04/11/22
Style Colonial
Bedrooms 4
Full Baths 3
Half Baths 1
HOA Y/N N
Abv Grd Liv Area 2,000
Originating Board BRIGHT
Year Built 1981
Annual Tax Amount $4,021
Tax Year 2021
Lot Size 4.690 Acres
Acres 4.69
Property Description
This 4 bedroom, 3 1/2 bath colonial sits on over 4.5 beautiful, private, wooded acres. The large lot is tucked away in mid-county with easy access to most any local destination, and is less than 40 miles from DC metro. This fantastic lot with a front yard carpeted by lush grass and mature trees along the side and in the back sits at the end of a long driveway. You will enjoy living in the woods with a small creek at the back of your property. Home and gardens are intertwined such that all can be accessed from inside and outside with a very easy flow for owners and guests. The over-sized, two-car garage allows plenty of space for a large workbench. An added bonus is a mudroom with floor-to-ceiling shelves. The impeccably maintained interior features hardwood floors throughout. The bedrooms are large with plenty of storage. The custom, gourmet kitchen has recently been completely renovated with white cabinets, upgraded, GE Profile appliances and Quartz countertops. Off of the kitchen and breakfast room is the family room with a wood fireplace and access to a large deck overlooking the woods and creek. The finished basement has a full bathroom, also recently and completely renovated, a large den with a sizable, freestanding wood-burning stove for those winter months in the woods. You will appreciate the wet bar and small refrigerator. Glass sliding doors offer access to a covered patio. Beyond this, there are additional rooms for an office or extra bedroom. The walkout basement leads you up the hardscaping to the driveway and detached shed. The detached shed is large enough to accommodate a car and is fully electric. It also has a loft where there is even more storage for tools or other items. Additionally, you will find that there is a covered gardening bench/work area in case you want to add to the flowers and bushes that have already been established.
Location
State MD
County Calvert
Zoning A
Rooms
Basement Fully Finished, Improved, Poured Concrete, Rear Entrance, Walkout Level, Windows
Main Level Bedrooms 4
Interior
Interior Features Attic, Breakfast Area, Ceiling Fan(s), Combination Kitchen/Dining, Dining Area, Family Room Off Kitchen, Floor Plan - Traditional, Formal/Separate Dining Room, Kitchen - Island, Laundry Chute, Wood Floors
Hot Water Electric
Heating Heat Pump(s)
Cooling Central A/C
Flooring Hardwood, Ceramic Tile
Fireplaces Number 1
Equipment Built-In Microwave, Exhaust Fan, Microwave, Dishwasher, Water Heater
Appliance Built-In Microwave, Exhaust Fan, Microwave, Dishwasher, Water Heater
Heat Source Electric
Laundry Basement
Exterior
Parking Features Garage - Side Entry, Garage Door Opener
Garage Spaces 8.0
Utilities Available Cable TV Available, Electric Available
Water Access N
Roof Type Shingle
Accessibility None
Attached Garage 2
Total Parking Spaces 8
Garage Y
Building
Lot Description Backs to Trees, Sloping, Stream/Creek
Story 3
Foundation Concrete Perimeter
Sewer Septic Exists
Water Well
Architectural Style Colonial
Level or Stories 3
Additional Building Above Grade, Below Grade
Structure Type Dry Wall
New Construction N
Schools
Elementary Schools Huntingtown
Middle Schools Northern
High Schools Huntingtown
School District Calvert County Public Schools
Others
Pets Allowed Y
Senior Community No
Tax ID 0502100886
Ownership Fee Simple
SqFt Source Assessor
Acceptable Financing Cash, FHA, VA, Conventional
Listing Terms Cash, FHA, VA, Conventional
Financing Cash,FHA,VA,Conventional
Special Listing Condition Standard
Pets Allowed Dogs OK, Cats OK
Read Less Info
Want to know what your home might be worth? Contact us for a FREE valuation!

Our team is ready to help you sell your home for the highest possible price ASAP

Bought with James P Schaecher • Keller Williams Flagship of Maryland
GET MORE INFORMATION
Agent | License ID: 0225193218 - VA, 5003479 - MD
+1(703) 298-7037 | jason@jasonandbonnie.com






