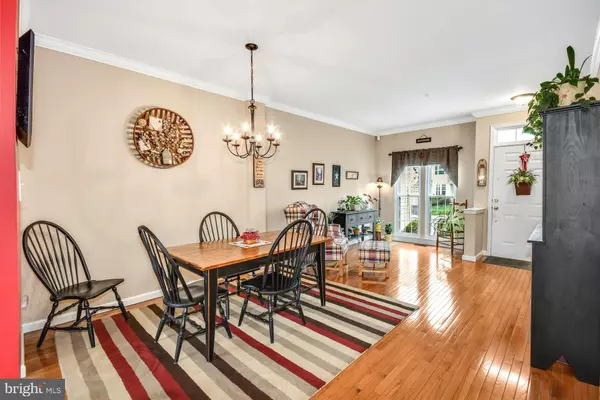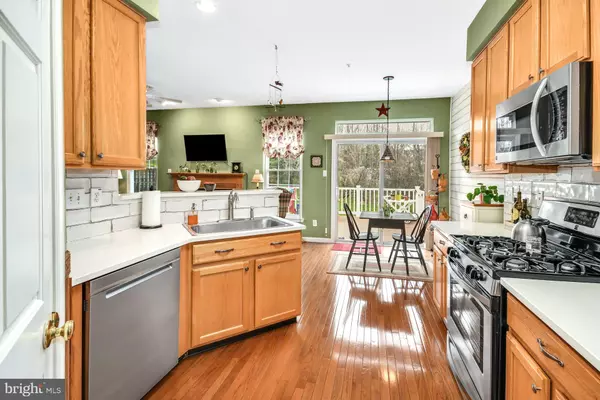$460,000
$450,000
2.2%For more information regarding the value of a property, please contact us for a free consultation.
3 Beds
3 Baths
1,918 SqFt
SOLD DATE : 05/25/2022
Key Details
Sold Price $460,000
Property Type Townhouse
Sub Type Interior Row/Townhouse
Listing Status Sold
Purchase Type For Sale
Square Footage 1,918 sqft
Price per Sqft $239
Subdivision Summermeadow
MLS Listing ID PABU2023752
Sold Date 05/25/22
Style Traditional
Bedrooms 3
Full Baths 2
Half Baths 1
HOA Fees $116/mo
HOA Y/N Y
Abv Grd Liv Area 1,918
Originating Board BRIGHT
Year Built 1999
Annual Tax Amount $5,410
Tax Year 2021
Lot Size 2,581 Sqft
Acres 0.06
Lot Dimensions 23.00 x 105.00
Property Description
Welcome to this stunning townhome located in the sought after Central Bucks School District. There is nothing to do here but move in. Gleaming hardwood floors grace the first level of the home. The kitchen was recently remodeled including stainless steel appliances, quartz countertops, lovely and unique stone tile backsplash and a charming ship lap wall adorning the breakfast room all overlooking the park like rear yard. The family room is warm and inviting and features a wood burning fireplace. You will love the open feel of this home. Upstairs a bright and spacious owners suite awaits with a private bathroom and sizable walk in closet. There are two additional bedrooms including one with a shiplap wall, a hall bath and convenient upstairs laundry room. The lower level of the home offers additional finished living space, the perfect space to relax. An attached garage, maintenance free deck , windows replaced in 2019, HVAC replaced 2018 and central location complete the package. You will want to call this home!
Location
State PA
County Bucks
Area Plumstead Twp (10134)
Zoning R3
Rooms
Other Rooms Living Room, Dining Room, Primary Bedroom, Bedroom 2, Bedroom 3, Kitchen, Family Room, Laundry, Recreation Room, Bathroom 2, Primary Bathroom, Half Bath
Basement Partially Finished, Poured Concrete
Interior
Interior Features Combination Dining/Living, Crown Moldings, Wood Floors, Breakfast Area, Ceiling Fan(s), Family Room Off Kitchen, Floor Plan - Open, Walk-in Closet(s)
Hot Water Natural Gas
Heating Forced Air
Cooling Central A/C
Fireplaces Number 1
Fireplaces Type Wood
Fireplace Y
Heat Source Natural Gas
Laundry Upper Floor
Exterior
Exterior Feature Deck(s)
Parking Features Inside Access, Garage Door Opener
Garage Spaces 3.0
Utilities Available Natural Gas Available
Water Access N
Accessibility None
Porch Deck(s)
Attached Garage 1
Total Parking Spaces 3
Garage Y
Building
Story 2
Foundation Concrete Perimeter
Sewer Public Sewer
Water Public
Architectural Style Traditional
Level or Stories 2
Additional Building Above Grade, Below Grade
New Construction N
Schools
Elementary Schools Gayman
Middle Schools Tohickon
High Schools Central Bucks High School East
School District Central Bucks
Others
HOA Fee Include Common Area Maintenance,Lawn Maintenance,Snow Removal
Senior Community No
Tax ID 34-039-094
Ownership Fee Simple
SqFt Source Assessor
Acceptable Financing Cash, Conventional
Listing Terms Cash, Conventional
Financing Cash,Conventional
Special Listing Condition Standard
Read Less Info
Want to know what your home might be worth? Contact us for a FREE valuation!

Our team is ready to help you sell your home for the highest possible price ASAP

Bought with Sheila Jones-Wilson • Coldwell Banker Hearthside-Lahaska
GET MORE INFORMATION
Agent | License ID: 0225193218 - VA, 5003479 - MD
+1(703) 298-7037 | jason@jasonandbonnie.com






