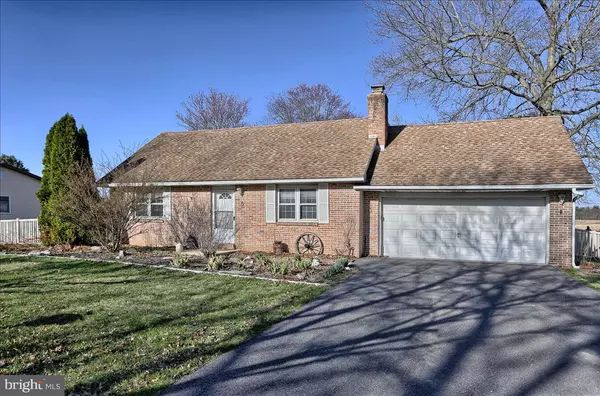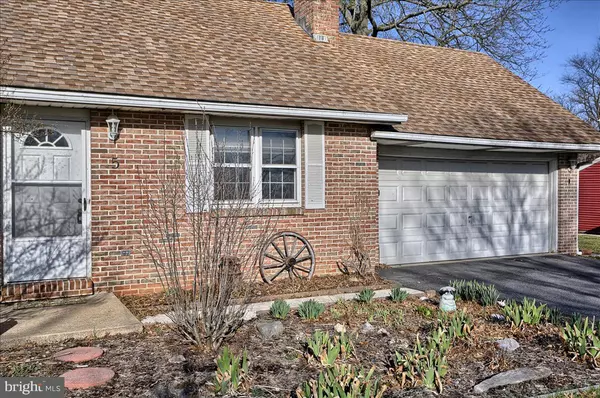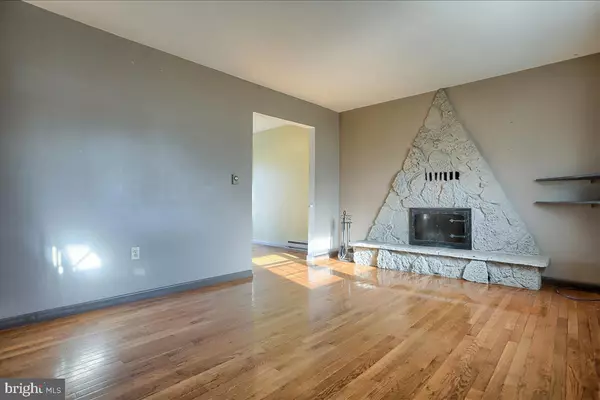$257,500
$259,900
0.9%For more information regarding the value of a property, please contact us for a free consultation.
3 Beds
2 Baths
1,360 SqFt
SOLD DATE : 04/22/2022
Key Details
Sold Price $257,500
Property Type Single Family Home
Sub Type Detached
Listing Status Sold
Purchase Type For Sale
Square Footage 1,360 sqft
Price per Sqft $189
Subdivision None Available
MLS Listing ID PACB2009376
Sold Date 04/22/22
Style Cape Cod
Bedrooms 3
Full Baths 2
HOA Y/N N
Abv Grd Liv Area 1,360
Originating Board BRIGHT
Year Built 1979
Annual Tax Amount $2,617
Tax Year 2021
Lot Size 0.400 Acres
Acres 0.4
Property Description
**** Offer Received**** Please bring your Best and Final Offer to me by 6PM Sunday March 27th. Will be presenting by 7PM to sellers.
Nice cape cod sits on almost half acre in a country setting. 3 bedrooms, 2 full baths and 2 car attached garage with interior access. Large Master suite on second floor with larger full bathroom. Lower level has 2 Bedrooms and a full bath with eat in Kitchen. Real Hardwood floors in the living room and kitchen. Living room features a Fireplace with Heatilator to keep you warm on chilly days.
Back yard is fully fenced in with vinyl fencing and well maintained shed. Backs to open corn field affording privacy. Full basement with water treatment system, radon system.
Location
State PA
County Cumberland
Area Silver Spring Twp (14438)
Zoning RESIDENTIAL
Rooms
Other Rooms Living Room, Primary Bedroom, Bedroom 2, Kitchen, Basement, Bedroom 1, Bathroom 1, Primary Bathroom
Basement Full, Unfinished
Main Level Bedrooms 2
Interior
Interior Features Ceiling Fan(s), Combination Kitchen/Dining, Floor Plan - Traditional, Kitchen - Eat-In, Kitchen - Table Space, Water Treat System, Tub Shower, Stall Shower, Wood Floors, Wood Stove
Hot Water Electric
Heating Baseboard - Electric
Cooling Window Unit(s)
Flooring Hardwood, Laminated, Concrete, Vinyl
Fireplaces Number 1
Fireplaces Type Heatilator, Stone, Wood
Equipment Built-In Microwave, Dishwasher, Dryer - Electric, Oven/Range - Electric, Refrigerator, Washer, Water Conditioner - Owned, Water Heater
Fireplace Y
Appliance Built-In Microwave, Dishwasher, Dryer - Electric, Oven/Range - Electric, Refrigerator, Washer, Water Conditioner - Owned, Water Heater
Heat Source Electric
Laundry Lower Floor
Exterior
Exterior Feature Patio(s), Brick
Parking Features Garage - Front Entry, Inside Access
Garage Spaces 6.0
Fence Vinyl
Water Access N
View Pasture
Roof Type Asphalt,Fiberglass
Accessibility 2+ Access Exits
Porch Patio(s), Brick
Attached Garage 2
Total Parking Spaces 6
Garage Y
Building
Lot Description Level, Rear Yard, Rural
Story 2
Foundation Block
Sewer On Site Septic
Water Well
Architectural Style Cape Cod
Level or Stories 2
Additional Building Above Grade, Below Grade
New Construction N
Schools
High Schools Cumberland Valley
School District Cumberland Valley
Others
Senior Community No
Tax ID 38-24-0773-013
Ownership Fee Simple
SqFt Source Assessor
Acceptable Financing Cash, Conventional
Listing Terms Cash, Conventional
Financing Cash,Conventional
Special Listing Condition Standard
Read Less Info
Want to know what your home might be worth? Contact us for a FREE valuation!

Our team is ready to help you sell your home for the highest possible price ASAP

Bought with Richard David Small • TeamPete Realty Services, Inc.
GET MORE INFORMATION
Agent | License ID: 0225193218 - VA, 5003479 - MD
+1(703) 298-7037 | jason@jasonandbonnie.com






