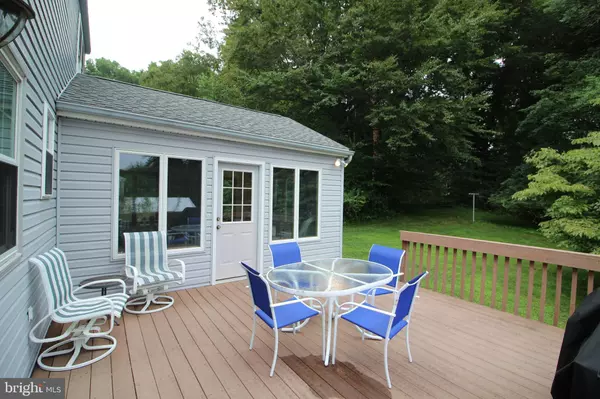$495,000
$475,000
4.2%For more information regarding the value of a property, please contact us for a free consultation.
3 Beds
3 Baths
1,972 SqFt
SOLD DATE : 10/04/2021
Key Details
Sold Price $495,000
Property Type Single Family Home
Sub Type Detached
Listing Status Sold
Purchase Type For Sale
Square Footage 1,972 sqft
Price per Sqft $251
Subdivision Ridgewood Farm
MLS Listing ID PACT2004336
Sold Date 10/04/21
Style Colonial
Bedrooms 3
Full Baths 2
Half Baths 1
HOA Y/N N
Abv Grd Liv Area 1,972
Originating Board BRIGHT
Year Built 1977
Annual Tax Amount $4,767
Tax Year 2021
Lot Size 0.321 Acres
Acres 0.32
Lot Dimensions 0.00 x 0.00
Property Description
Look no further! Welcome home to this coveted 3 bed 2-1/2 bath colonial on a first-rate street in the Ridgewood Farm neighborhood. Greeted by a welcoming porch with a porch swing and garage, you enter the home into the spacious living room , formal dining room, cheery kitchen, and cozy family room with a fireplace and access to the powder room. Continue your journey into the beautiful solarium through french doors and enjoy the beautiful, scenic backyard. There are exits from both the kitchen and the solarium onto the maintenance-free deck where you can bask in the sun, enjoy the fresh air and lose yourself in the peaceful setting of your back yard. The second floor has a master bedroom suite with a spacious walk-in closet, newly updated bathroom, and linen closet. The other sizable bedrooms have their own walk-in closets and in close proximity to the newly updated hall bathroom. Bedrooms have always had carpet covering the hardwood floors and should be in pristine condition. The third bedroom has dropdown stairs in the closet for entrance into the attic space. Besides hardwood floors throughout, this home also has a brand new water main and a whole house fan that provides good attic ventilation in addition to whole house cooling!
As if this isn't enough, this home is located in the much sought-after West Chester Area School System including Westtown-Thornbury Elementary School, Stetson Middle School and Bayard Rustin High School. This home is also located near Route 202 and convenient to the West Chester Borough Dining and Beverage experience, the Exton and King of Prussia shopping malls, Oakbourne Park and Athletic Complex with tennis courts; basketball court; baseball fields; soccer field and ADA trails. All this and still has low taxes! Who could ask for more?!
Walk in, put your feet up and make this house your forever home!
Location
State PA
County Chester
Area West Goshen Twp (10352)
Zoning R10
Rooms
Other Rooms Living Room, Dining Room, Bedroom 3, Kitchen, Family Room, Basement, Bedroom 1, Solarium, Bathroom 1, Bathroom 2, Half Bath
Basement Poured Concrete
Interior
Interior Features Attic/House Fan, Carpet, Ceiling Fan(s), Dining Area, Family Room Off Kitchen, Floor Plan - Traditional, Formal/Separate Dining Room, Kitchen - Eat-In, Exposed Beams, Soaking Tub
Hot Water Electric, 60+ Gallon Tank
Heating Forced Air, Other
Cooling Central A/C
Flooring Hardwood, Carpet, Ceramic Tile
Fireplaces Number 1
Fireplaces Type Brick, Mantel(s), Wood, Screen
Equipment Dishwasher, Disposal, Oven/Range - Electric, Water Heater, Washer, Dryer - Electric, Microwave
Furnishings No
Fireplace Y
Window Features Double Hung,Screens,Storm,Casement
Appliance Dishwasher, Disposal, Oven/Range - Electric, Water Heater, Washer, Dryer - Electric, Microwave
Heat Source Oil
Laundry Basement
Exterior
Exterior Feature Deck(s), Porch(es)
Parking Features Garage - Front Entry, Inside Access
Garage Spaces 3.0
Utilities Available Cable TV Available, Electric Available, Sewer Available, Water Available, Natural Gas Available
Water Access N
View Trees/Woods
Roof Type Shingle
Accessibility None
Porch Deck(s), Porch(es)
Attached Garage 1
Total Parking Spaces 3
Garage Y
Building
Lot Description Backs to Trees, Cul-de-sac, Front Yard, No Thru Street, Partly Wooded, Rear Yard, SideYard(s)
Story 2
Foundation Concrete Perimeter
Sewer Public Sewer
Water Public
Architectural Style Colonial
Level or Stories 2
Additional Building Above Grade, Below Grade
Structure Type Dry Wall,Cathedral Ceilings,Beamed Ceilings,Paneled Walls
New Construction N
Schools
Elementary Schools Westtown-Thornbury
Middle Schools Stetson
High Schools West Chester Bayard Rustin
School District West Chester Area
Others
Pets Allowed Y
Senior Community No
Tax ID 52-05R-0030
Ownership Fee Simple
SqFt Source Assessor
Acceptable Financing Cash, Conventional, FHA
Horse Property N
Listing Terms Cash, Conventional, FHA
Financing Cash,Conventional,FHA
Special Listing Condition Standard
Pets Allowed No Pet Restrictions
Read Less Info
Want to know what your home might be worth? Contact us for a FREE valuation!

Our team is ready to help you sell your home for the highest possible price ASAP

Bought with John Port • Long & Foster Real Estate, Inc.
GET MORE INFORMATION
Agent | License ID: 0225193218 - VA, 5003479 - MD
+1(703) 298-7037 | jason@jasonandbonnie.com






