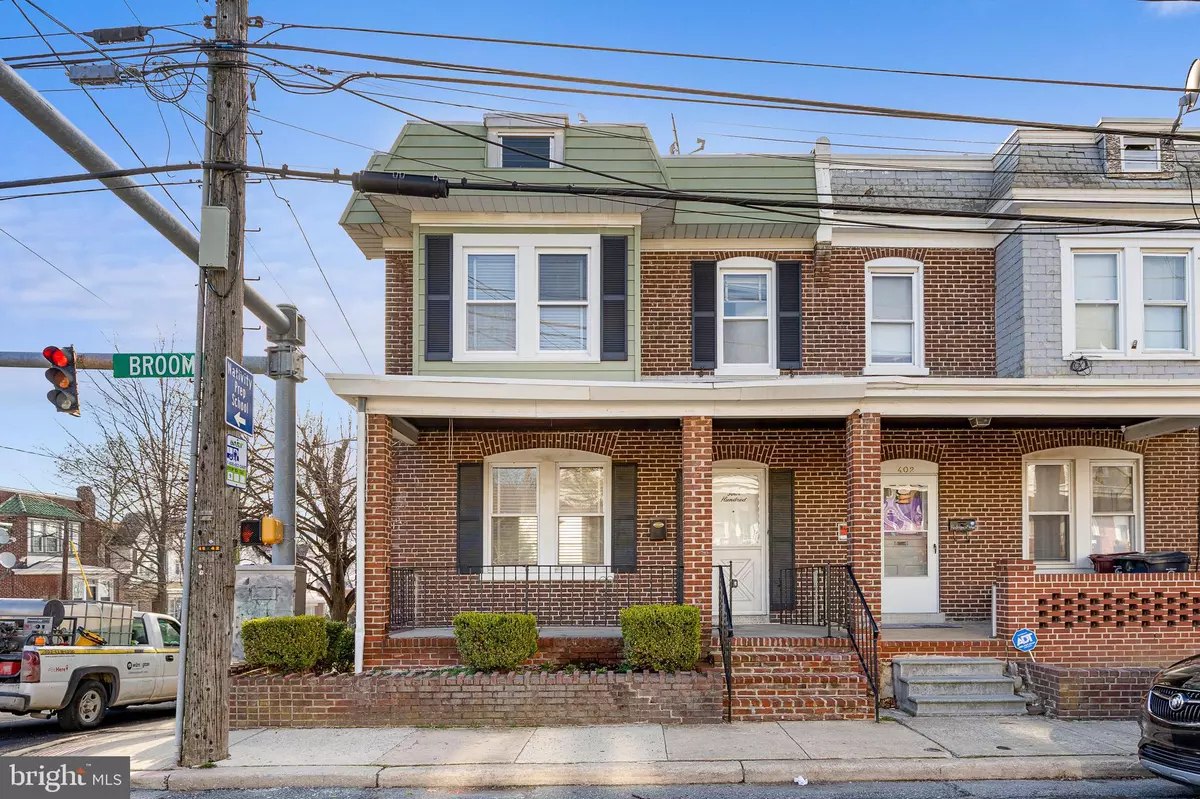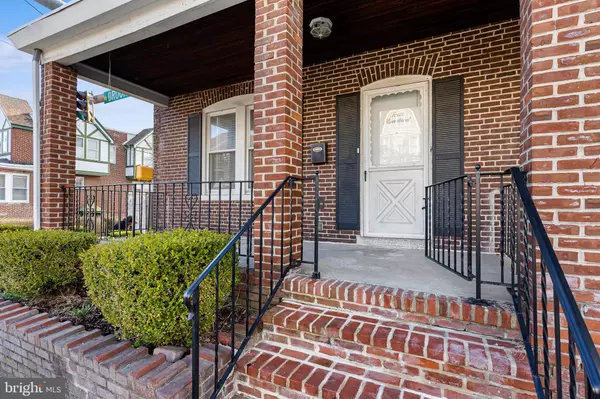$140,000
$140,000
For more information regarding the value of a property, please contact us for a free consultation.
3 Beds
2 Baths
1,225 SqFt
SOLD DATE : 04/13/2022
Key Details
Sold Price $140,000
Property Type Townhouse
Sub Type End of Row/Townhouse
Listing Status Sold
Purchase Type For Sale
Square Footage 1,225 sqft
Price per Sqft $114
Subdivision Hedgeville
MLS Listing ID DENC2016458
Sold Date 04/13/22
Style Colonial
Bedrooms 3
Full Baths 1
Half Baths 1
HOA Y/N N
Abv Grd Liv Area 1,225
Originating Board BRIGHT
Year Built 1926
Annual Tax Amount $1,910
Tax Year 2021
Lot Size 1,307 Sqft
Acres 0.03
Lot Dimensions 20.50 x 72.00
Property Description
Quaint, brick, semi-detached home just blocks away from Wilmington's scenic riverfront with farm-to-table restaurants, open green spaces, and some of the best outdoor decks in all of Delaware.
The main level of the home features a spacious floor plan with an eat-in kitchen, a formal dining room, and a bright living room with great ceiling height. This 3-bedroom home is ideal having two equal-sized primary bedrooms. This home also offers great potential with a finished room in the basement, which could be easily transformed into a man cave, a work-from-home space or a workout room, with direct access to the backyard. All of this is situated in a convenient neighborhood that is an hours drive from Philadelphia and
Baltimore, and 30 minutes from the airport. The home will take great vision from someone to put in the work to make the space their own.
The home will be sold in as-is condition and will need a few updates and repairs.
Location
State DE
County New Castle
Area Wilmington (30906)
Zoning 26R-3
Rooms
Basement Partially Finished, Walkout Stairs
Interior
Hot Water Natural Gas, Electric
Heating Other
Cooling Central A/C
Flooring Hardwood, Ceramic Tile
Fireplaces Number 1
Fireplace Y
Heat Source Electric
Laundry Basement
Exterior
Water Access N
Accessibility None
Garage N
Building
Story 2
Foundation Other
Sewer No Septic System
Water Public
Architectural Style Colonial
Level or Stories 2
Additional Building Above Grade, Below Grade
New Construction N
Schools
School District Christina
Others
Pets Allowed Y
Senior Community No
Tax ID 26-034.30-195
Ownership Fee Simple
SqFt Source Assessor
Acceptable Financing Cash, Conventional, FHA, VA
Horse Property N
Listing Terms Cash, Conventional, FHA, VA
Financing Cash,Conventional,FHA,VA
Special Listing Condition Standard
Pets Allowed No Pet Restrictions
Read Less Info
Want to know what your home might be worth? Contact us for a FREE valuation!

Our team is ready to help you sell your home for the highest possible price ASAP

Bought with Gary V Bright • Tesla Realty Group, LLC
GET MORE INFORMATION
Agent | License ID: 0225193218 - VA, 5003479 - MD
+1(703) 298-7037 | jason@jasonandbonnie.com






