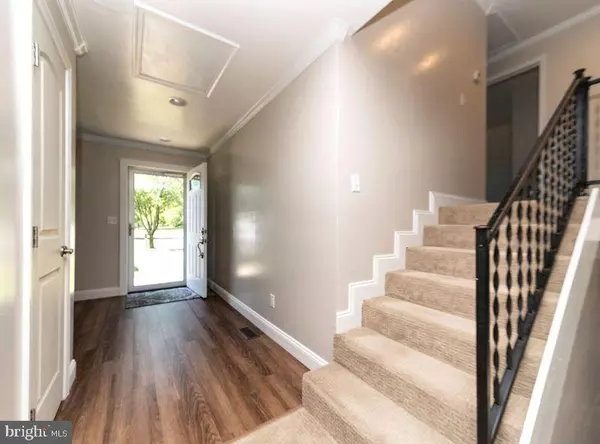$250,000
$259,900
3.8%For more information regarding the value of a property, please contact us for a free consultation.
4 Beds
3 Baths
2,288 SqFt
SOLD DATE : 08/21/2020
Key Details
Sold Price $250,000
Property Type Single Family Home
Sub Type Detached
Listing Status Sold
Purchase Type For Sale
Square Footage 2,288 sqft
Price per Sqft $109
Subdivision Woods At Stoney Ridge
MLS Listing ID MDTA138154
Sold Date 08/21/20
Style Split Level
Bedrooms 4
Full Baths 3
HOA Y/N N
Abv Grd Liv Area 2,288
Originating Board BRIGHT
Year Built 1998
Annual Tax Amount $1,681
Tax Year 2019
Lot Size 0.423 Acres
Acres 0.42
Property Description
Split level situated at the very end of the street on the cul de sac in the Woods at Stoney ridge offers tons of privacy in the extra large yard!! Almost 1/2 acre....one of the biggest in the community! Home has been totally redone with the exception of two baths........one needs a toilet to make it complete and the other a bit more. One bath has already been totally redone! Other than those two baths, there isn't a piece of this house that has not been redone! Main floor is totally open with a huge kitchen island that separates the kitchen and family room. Kitchen offers white cabinets, granite countertops and stainless appliances plus room for a large table. Entertaining space is huge in this house. 3 bedrooms on the upper level including large master with walk in closet and bath. 4th bedroom downstairs is oversized and has a full bath right outside the door. Huge laundry area. All new flooring, paint, appliances and more. In addition to redoing the house, seller has also replaced the roof, air conditioner, blower on the furnace and hotwater heater. Come and see it and make it your own.
Location
State MD
County Talbot
Zoning RESIDENTIAL
Rooms
Basement Daylight, Partial, Fully Finished
Interior
Interior Features Breakfast Area, Carpet, Ceiling Fan(s), Combination Kitchen/Dining, Family Room Off Kitchen, Floor Plan - Open, Kitchen - Eat-In, Kitchen - Island, Primary Bath(s), Walk-in Closet(s)
Hot Water Natural Gas
Heating Forced Air
Cooling Central A/C
Equipment Built-In Microwave, Dishwasher, Dryer, Exhaust Fan, Icemaker, Oven/Range - Gas, Refrigerator, Stainless Steel Appliances, Washer, Water Heater
Appliance Built-In Microwave, Dishwasher, Dryer, Exhaust Fan, Icemaker, Oven/Range - Gas, Refrigerator, Stainless Steel Appliances, Washer, Water Heater
Heat Source Natural Gas
Exterior
Water Access N
Accessibility None
Garage N
Building
Story 3
Sewer Public Sewer
Water Public
Architectural Style Split Level
Level or Stories 3
Additional Building Above Grade, Below Grade
New Construction N
Schools
School District Talbot County Public Schools
Others
Senior Community No
Tax ID 2101087711
Ownership Fee Simple
SqFt Source Assessor
Special Listing Condition Standard
Read Less Info
Want to know what your home might be worth? Contact us for a FREE valuation!

Our team is ready to help you sell your home for the highest possible price ASAP

Bought with William E Wieland • Benson & Mangold, LLC
GET MORE INFORMATION
Agent | License ID: 0225193218 - VA, 5003479 - MD
+1(703) 298-7037 | jason@jasonandbonnie.com






