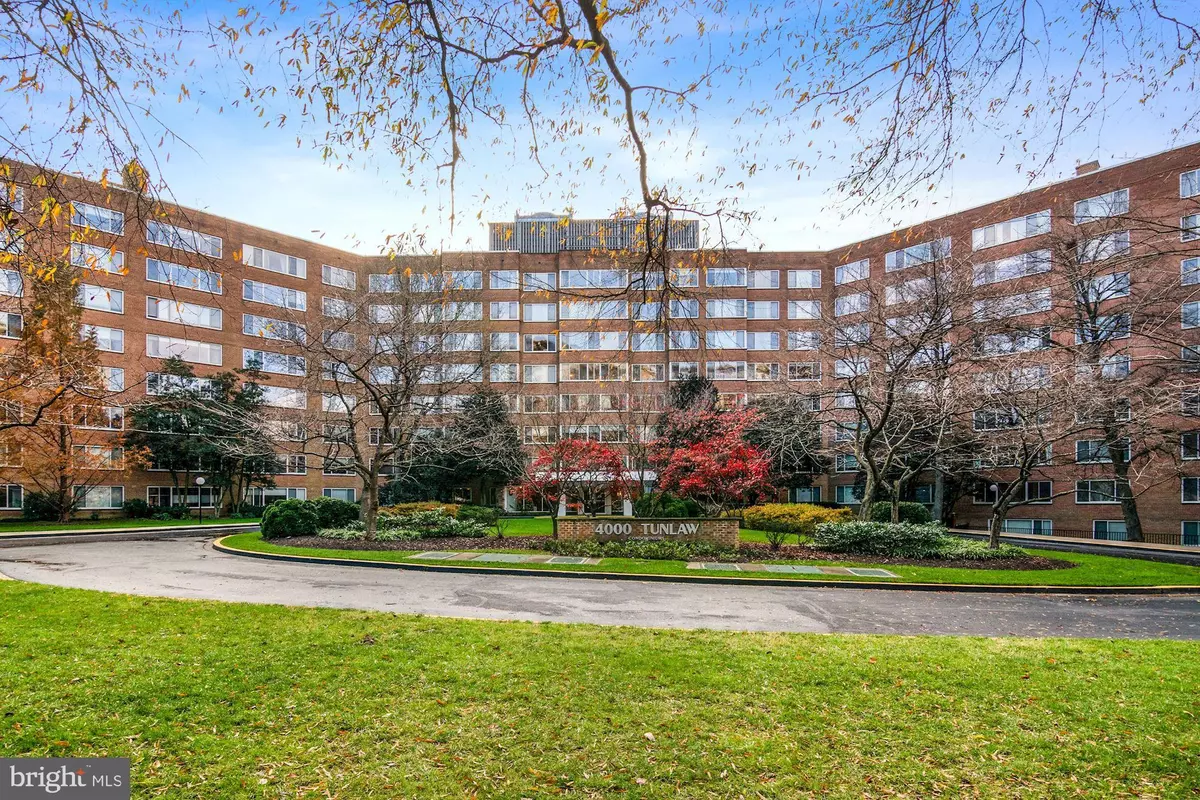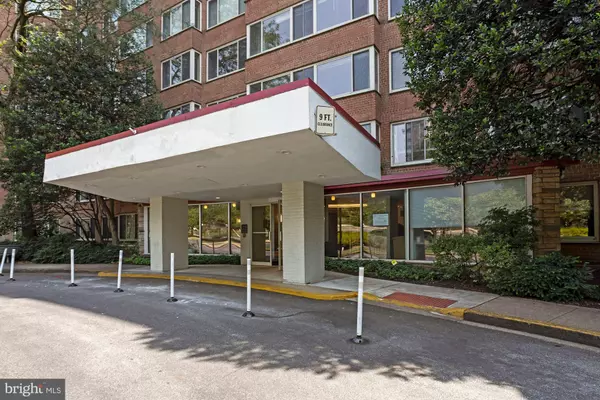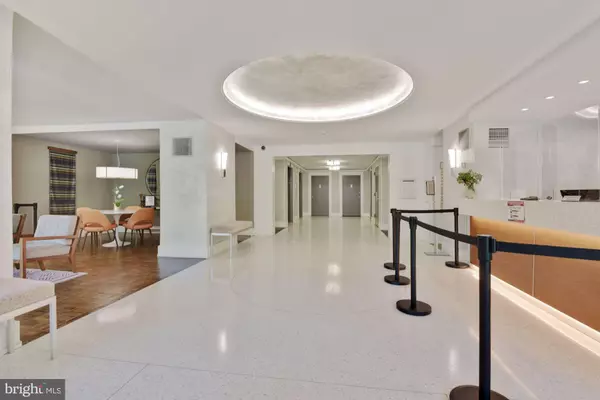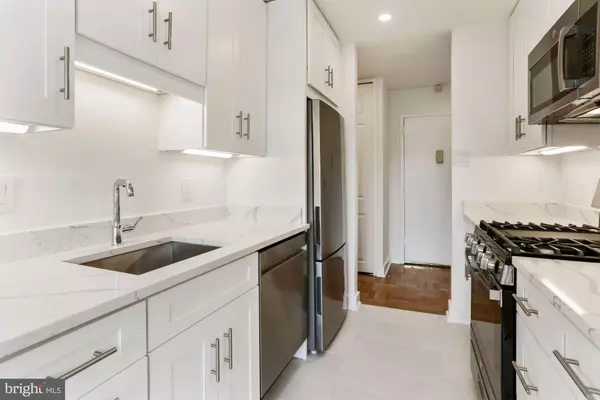$285,000
$285,000
For more information regarding the value of a property, please contact us for a free consultation.
1 Bed
1 Bath
703 SqFt
SOLD DATE : 01/21/2022
Key Details
Sold Price $285,000
Property Type Condo
Sub Type Condo/Co-op
Listing Status Sold
Purchase Type For Sale
Square Footage 703 sqft
Price per Sqft $405
Subdivision Glover Park
MLS Listing ID DCDC2006678
Sold Date 01/21/22
Style Traditional
Bedrooms 1
Full Baths 1
Condo Fees $714/mo
HOA Y/N N
Abv Grd Liv Area 703
Originating Board BRIGHT
Year Built 1960
Annual Tax Amount $659
Tax Year 2021
Property Description
FULLY RENOVATED Fantastic condo in prime NW DC location; Beautiful parquet hardwood floors throughout; Huge sunny windows; Freshly painted; Spacious open layout living room / dining room; Gorgeous kitchen w/ quartz counters & under-mount sink; Great storage space in white soft-close 42 cabinets; BRAND NEW stainless steel appliances include: gas oven, built-in microwave, dishwasher & refrigerator; Bright recessed lighting; BRAND NEW attractive and upgraded light fixtures; Large bedroom; walk-in closet w/ built in storage bins & hanger bars; 2 extra hall closets; Beautiful bathroom w/ tub/shower combo; Building amenities include: secured main entrance; front desk receptionist; laundry room, roof top deck lounge; fitness room & outdoor pool; Parking space & additional storage locker included; Near to countless shopping and dining options; Welcome Home!
Location
State DC
County Washington
Zoning RESIDENTIAL
Rooms
Other Rooms Living Room, Dining Room, Primary Bedroom, Kitchen, Full Bath
Main Level Bedrooms 1
Interior
Interior Features Dining Area, Floor Plan - Open, Kitchen - Galley, Recessed Lighting, Tub Shower, Upgraded Countertops, Walk-in Closet(s), Wood Floors
Hot Water Other
Heating Other
Cooling Other
Flooring Hardwood, Ceramic Tile
Equipment Built-In Microwave, Dishwasher, Disposal, Oven/Range - Gas, Stainless Steel Appliances, Refrigerator
Furnishings No
Fireplace N
Appliance Built-In Microwave, Dishwasher, Disposal, Oven/Range - Gas, Stainless Steel Appliances, Refrigerator
Heat Source Other
Laundry Common, Lower Floor
Exterior
Garage Spaces 1.0
Amenities Available Elevator, Exercise Room, Common Grounds, Laundry Facilities, Pool - Outdoor
Water Access N
View City, Trees/Woods
Accessibility None
Total Parking Spaces 1
Garage N
Building
Story 1
Unit Features Hi-Rise 9+ Floors
Sewer Public Sewer
Water Public
Architectural Style Traditional
Level or Stories 1
Additional Building Above Grade, Below Grade
New Construction N
Schools
Elementary Schools Stoddert
Middle Schools Hardy
High Schools Jackson-Reed
School District District Of Columbia Public Schools
Others
Pets Allowed N
HOA Fee Include Air Conditioning,All Ground Fee,Common Area Maintenance,Electricity,Ext Bldg Maint,Gas,Heat,Laundry,Lawn Maintenance,Management,Pool(s),Snow Removal,Trash,Water
Senior Community No
Tax ID 1709//2167
Ownership Condominium
Security Features Desk in Lobby,Main Entrance Lock
Special Listing Condition Standard
Read Less Info
Want to know what your home might be worth? Contact us for a FREE valuation!

Our team is ready to help you sell your home for the highest possible price ASAP

Bought with Vincent E Hurteau • Continental Properties, Ltd.
GET MORE INFORMATION
Agent | License ID: 0225193218 - VA, 5003479 - MD
+1(703) 298-7037 | jason@jasonandbonnie.com






