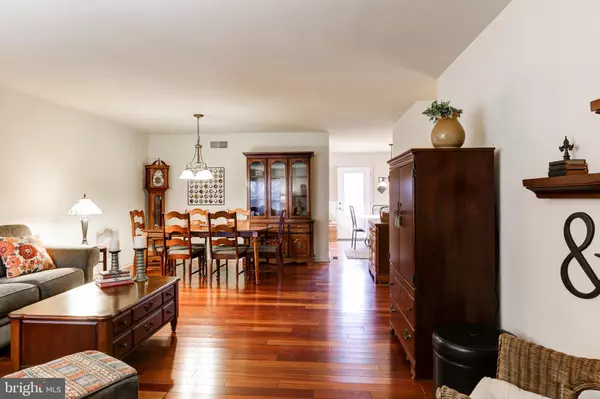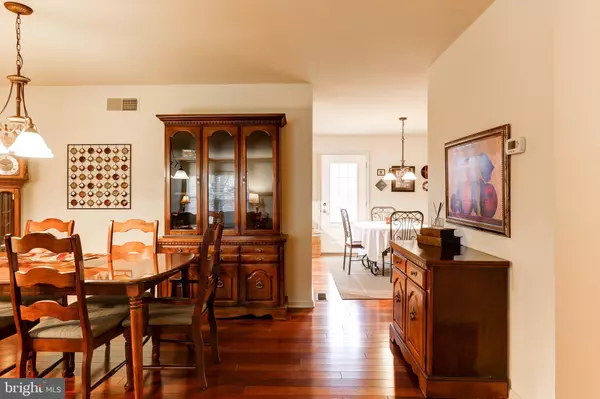$280,000
$279,500
0.2%For more information regarding the value of a property, please contact us for a free consultation.
3 Beds
3 Baths
2,941 SqFt
SOLD DATE : 01/28/2022
Key Details
Sold Price $280,000
Property Type Condo
Sub Type Condo/Co-op
Listing Status Sold
Purchase Type For Sale
Square Footage 2,941 sqft
Price per Sqft $95
Subdivision Villas At Hershey
MLS Listing ID PADA2006342
Sold Date 01/28/22
Style Traditional
Bedrooms 3
Full Baths 2
Half Baths 1
Condo Fees $240/mo
HOA Fees $240/mo
HOA Y/N Y
Abv Grd Liv Area 2,416
Originating Board BRIGHT
Year Built 2004
Annual Tax Amount $5,258
Tax Year 2021
Property Description
Welcome to 104 Kestrel Court! The first thing you will notice is that this home has been lovingly maintained. As you walk through the front door you are welcomed with the sight of perfect condition, beautiful, authentic Brazilian Cherry hardwood floors. 104 Kestrel is one of those rare finds in a condominium that has a large walk out basement with endless possibilities and tons of storage. A rear deck is easily accessed from the kitchen and has a grill-ready gas line. Directly behind the home is a wooded nature area providing additional privacy. Both the livable and storage space in this home is abundant and when you are inside this feels like a single family home - bright, spacious, and private. Come see for yourself!
Location
State PA
County Dauphin
Area South Hanover Twp (14056)
Zoning RESIDENTIAL
Rooms
Basement Daylight, Partial, Walkout Level
Interior
Interior Features Kitchen - Eat-In, Formal/Separate Dining Room
Hot Water Natural Gas
Heating Forced Air
Cooling Central A/C
Fireplaces Number 1
Fireplaces Type Gas/Propane
Equipment Oven/Range - Gas, Dishwasher, Disposal, Trash Compactor
Fireplace Y
Appliance Oven/Range - Gas, Dishwasher, Disposal, Trash Compactor
Heat Source Natural Gas
Laundry Upper Floor
Exterior
Exterior Feature Deck(s), Patio(s)
Parking Features Garage - Front Entry, Inside Access
Garage Spaces 4.0
Utilities Available Cable TV Available
Amenities Available None
Water Access N
Roof Type Composite
Accessibility None
Porch Deck(s), Patio(s)
Attached Garage 2
Total Parking Spaces 4
Garage Y
Building
Lot Description Other
Story 3
Foundation Other
Sewer Public Sewer
Water Public
Architectural Style Traditional
Level or Stories 3
Additional Building Above Grade, Below Grade
New Construction N
Schools
High Schools Lower Dauphin
School District Lower Dauphin
Others
Pets Allowed Y
HOA Fee Include Common Area Maintenance,Lawn Maintenance,Snow Removal
Senior Community No
Tax ID 56-020-003-000-0000
Ownership Condominium
Security Features Smoke Detector
Acceptable Financing Cash, Conventional
Listing Terms Cash, Conventional
Financing Cash,Conventional
Special Listing Condition Standard
Pets Allowed No Pet Restrictions
Read Less Info
Want to know what your home might be worth? Contact us for a FREE valuation!

Our team is ready to help you sell your home for the highest possible price ASAP

Bought with John Andrew Kirk • Brownstone Real Estate Co.
GET MORE INFORMATION
Agent | License ID: 0225193218 - VA, 5003479 - MD
+1(703) 298-7037 | jason@jasonandbonnie.com






