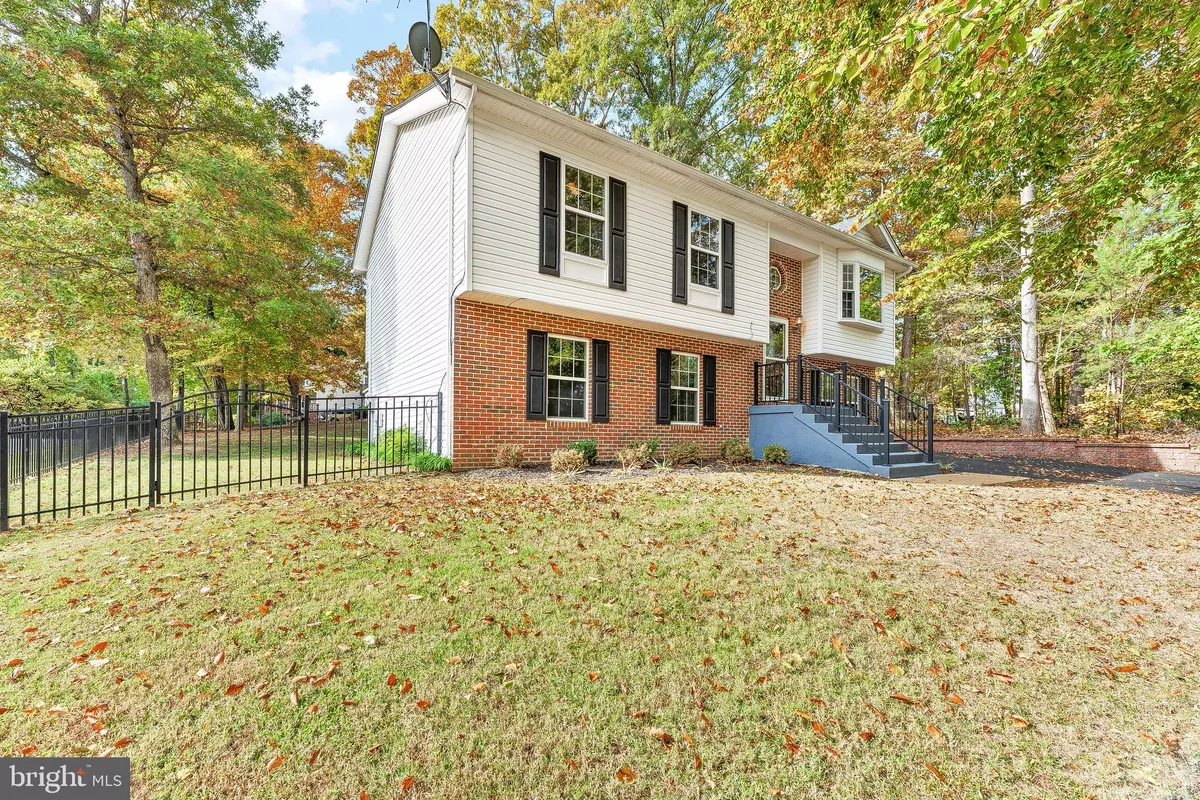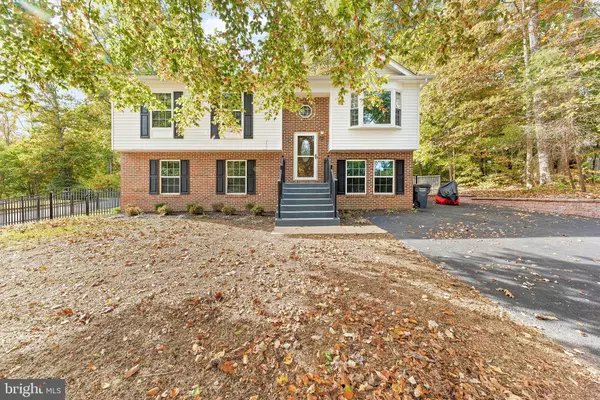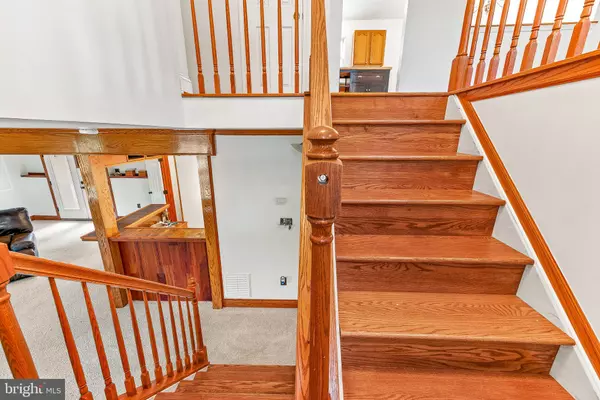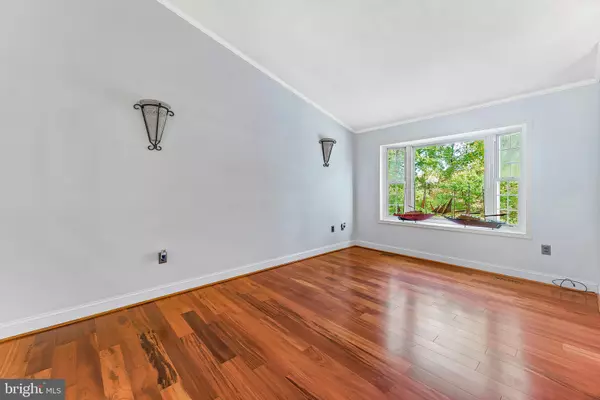$324,812
$324,812
For more information regarding the value of a property, please contact us for a free consultation.
4 Beds
3 Baths
2,108 SqFt
SOLD DATE : 12/15/2021
Key Details
Sold Price $324,812
Property Type Single Family Home
Sub Type Detached
Listing Status Sold
Purchase Type For Sale
Square Footage 2,108 sqft
Price per Sqft $154
Subdivision Chesapeake Ranch Estates
MLS Listing ID MDCA2002638
Sold Date 12/15/21
Style Split Foyer
Bedrooms 4
Full Baths 2
Half Baths 1
HOA Fees $40/ann
HOA Y/N Y
Abv Grd Liv Area 1,108
Originating Board BRIGHT
Year Built 1998
Annual Tax Amount $2,538
Tax Year 2021
Lot Size 10,890 Sqft
Acres 0.25
Property Description
IMMACULATE HOME on a GREAT LOT with LAKE VIEWS!!! Split foyer with over 2000 sqft, 4 bedrooms, 2.5 baths, and a wonderful location. The recently seal coated paved driveway and fresh landscaping show pride of ownership as soon as you pull up. Heading inside you are greeted by an open concept foyer with solid oak stairs/railings. Upstairs the family room and hallway have beautiful tigerwood flooring. The updated kitchen includes stainless appliances, ceramic tile, and recently installed granite countertops. Just off the dining area is the homes brand new 18x22 oversized deck that overlooks the flat fenced in back yard. From the back yard you can see lake lariat across the street from almost any location. Heading back inside and down the hall you will find the homes primary bedroom/bathroom, bedrooms 2 and 3, as well as the hall bathroom. Both bathrooms are updated nicely and the bedrooms are sizeable with new carpeting. Downstairs the large rec room is perfect for gatherings. A wet bar and a half bathroom are located just off of this area. Completing the lower level are the home's 4th bedroom and a large finished laundry/storage room. The walkout slider off of the rec room provides easy access to the wonderful fenced back yard. New architectural roof was installed 1 year ago. This location is one to be desired and this home is ready for your pickiest buyers. DO NOT WAIT or you may miss this wonderful OPPORTUNITY!
Location
State MD
County Calvert
Zoning R-1
Rooms
Other Rooms Dining Room, Primary Bedroom, Bedroom 2, Bedroom 3, Bedroom 4, Kitchen, Family Room, Laundry, Recreation Room, Bathroom 2, Primary Bathroom, Half Bath
Basement Outside Entrance, Full, Fully Finished
Main Level Bedrooms 3
Interior
Interior Features Combination Kitchen/Dining, Primary Bath(s), Floor Plan - Traditional
Hot Water Electric
Heating Heat Pump(s)
Cooling Central A/C, Heat Pump(s)
Equipment Washer/Dryer Hookups Only, Dishwasher, Microwave, Oven/Range - Electric, Refrigerator
Fireplace N
Appliance Washer/Dryer Hookups Only, Dishwasher, Microwave, Oven/Range - Electric, Refrigerator
Heat Source Electric
Laundry Lower Floor, Basement
Exterior
Exterior Feature Deck(s)
Fence Chain Link, Picket
Amenities Available Baseball Field, Basketball Courts, Beach, Club House, Common Grounds, Lake, Non-Lake Recreational Area, Picnic Area, Tot Lots/Playground, Water/Lake Privileges
Water Access Y
Water Access Desc Fishing Allowed,Canoe/Kayak,Private Access,Swimming Allowed
View Water, Lake
Roof Type Fiberglass
Accessibility Other
Porch Deck(s)
Garage N
Building
Lot Description Corner
Story 1
Foundation Block
Sewer On Site Septic
Water Public
Architectural Style Split Foyer
Level or Stories 1
Additional Building Above Grade, Below Grade
Structure Type Dry Wall
New Construction N
Schools
School District Calvert County Public Schools
Others
Pets Allowed Y
HOA Fee Include Common Area Maintenance,Road Maintenance
Senior Community No
Tax ID 0501081721
Ownership Fee Simple
SqFt Source Estimated
Acceptable Financing Conventional, FHA, VA, Other, Cash
Listing Terms Conventional, FHA, VA, Other, Cash
Financing Conventional,FHA,VA,Other,Cash
Special Listing Condition Standard
Pets Allowed No Pet Restrictions
Read Less Info
Want to know what your home might be worth? Contact us for a FREE valuation!

Our team is ready to help you sell your home for the highest possible price ASAP

Bought with Briana Nicole Everett • EXIT By the Bay Realty
GET MORE INFORMATION
Agent | License ID: 0225193218 - VA, 5003479 - MD
+1(703) 298-7037 | jason@jasonandbonnie.com






