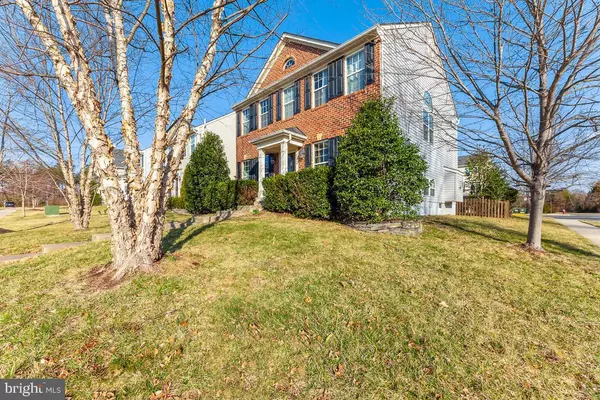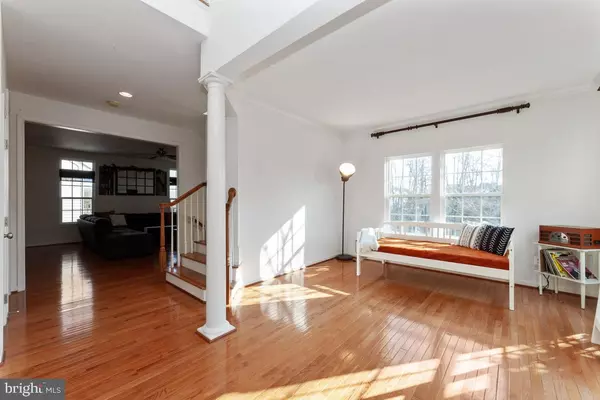$850,000
$825,000
3.0%For more information regarding the value of a property, please contact us for a free consultation.
4 Beds
3 Baths
3,608 SqFt
SOLD DATE : 04/04/2022
Key Details
Sold Price $850,000
Property Type Single Family Home
Sub Type Detached
Listing Status Sold
Purchase Type For Sale
Square Footage 3,608 sqft
Price per Sqft $235
Subdivision Estates At Elk Run
MLS Listing ID VALO2020770
Sold Date 04/04/22
Style Colonial
Bedrooms 4
Full Baths 2
Half Baths 1
HOA Fees $102/mo
HOA Y/N Y
Abv Grd Liv Area 2,608
Originating Board BRIGHT
Year Built 2009
Annual Tax Amount $7,440
Tax Year 2021
Lot Size 7,841 Sqft
Acres 0.18
Property Description
Brick Front Corner lot Single Family home in popular Estates of Elk Run. Light-filled Beauty is Ready to Move-in. High ceilings in the foyer, which brings in a lot of natural sunlight. Open space concept with the kitchen overlooking the living space—great for entertaining. Main-Level with Hardwood Floors and Gourmet Kitchen with Granite Counters, Kitchen Island, Double Ovens, & Tons of Cabinets. Open spacious area in the upper level leading to the bedrooms. Oversized Owner's Suite and 3 Additional Large Bedrooms. Large His and Hers closets in the Master bedroom.
Very spacious basement area, large enough to fit a home gym, recreational area, and entertainment sitting area. Two Car Garage and long driveway to accommodate multiple vehicles. Brightly lit and spacious walkway to the garage and walkout patio. Beautiful stone patio enclosed by gates for privacy. Easy access and walking distance to a playground and large open field space with a jungle gym Sought after school district (Freedom High School in South Riding). South Riding has amazing amenities - multiple swimming pools, courts, club house, walking paths and more. This home is minutes from all the schools, shopping, groceries, restaurants and easily accessible to Braddock road, Rt 50 and Loudoun county parkway.
Location
State VA
County Loudoun
Zoning RESIDENTIAL
Rooms
Other Rooms Dining Room, Primary Bedroom, Bedroom 2, Bedroom 3, Bedroom 4, Kitchen, Game Room, Family Room, Foyer, Laundry, Loft, Storage Room, Attic
Basement Sump Pump, English, Full, Partially Finished, Rough Bath Plumb, Space For Rooms, Windows
Interior
Interior Features Kitchen - Gourmet, Breakfast Area, Dining Area, Kitchen - Eat-In, Chair Railings, Upgraded Countertops, Crown Moldings, Window Treatments, Primary Bath(s), Wood Floors, Floor Plan - Open
Hot Water Electric
Heating Forced Air, Programmable Thermostat
Cooling Central A/C, Ceiling Fan(s), Programmable Thermostat
Fireplaces Number 1
Fireplaces Type Gas/Propane, Fireplace - Glass Doors, Screen, Mantel(s)
Equipment Cooktop - Down Draft, Dishwasher, Disposal, ENERGY STAR Clothes Washer, ENERGY STAR Dishwasher, ENERGY STAR Refrigerator, Exhaust Fan, Icemaker, Microwave, Oven - Double, Oven - Self Cleaning, Oven - Wall, Refrigerator, Washer, Water Heater - High-Efficiency, Washer - Front Loading, Dryer - Front Loading
Fireplace Y
Window Features Double Pane,ENERGY STAR Qualified,Screens,Vinyl Clad
Appliance Cooktop - Down Draft, Dishwasher, Disposal, ENERGY STAR Clothes Washer, ENERGY STAR Dishwasher, ENERGY STAR Refrigerator, Exhaust Fan, Icemaker, Microwave, Oven - Double, Oven - Self Cleaning, Oven - Wall, Refrigerator, Washer, Water Heater - High-Efficiency, Washer - Front Loading, Dryer - Front Loading
Heat Source Natural Gas
Laundry Main Floor
Exterior
Exterior Feature Brick, Patio(s), Porch(es)
Parking Features Garage Door Opener, Garage - Rear Entry
Garage Spaces 2.0
Fence Decorative, Partially
Utilities Available Cable TV Available, Multiple Phone Lines, Under Ground
Amenities Available Baseball Field, Basketball Courts, Bike Trail, Common Grounds, Community Center, Golf Course, Golf Course Membership Available, Jog/Walk Path, Picnic Area, Pier/Dock, Pool - Outdoor, Swimming Pool, Tennis Courts, Tot Lots/Playground
Water Access N
Roof Type Asphalt
Accessibility None
Porch Brick, Patio(s), Porch(es)
Attached Garage 2
Total Parking Spaces 2
Garage Y
Building
Lot Description Landscaping
Story 3
Foundation Slab
Sewer Public Sewer
Water Public
Architectural Style Colonial
Level or Stories 3
Additional Building Above Grade, Below Grade
Structure Type 9'+ Ceilings
New Construction N
Schools
High Schools Freedom
School District Loudoun County Public Schools
Others
HOA Fee Include Trash,Snow Removal,Reserve Funds,Pool(s),Insurance,Management,Common Area Maintenance
Senior Community No
Tax ID 166104769000
Ownership Fee Simple
SqFt Source Estimated
Security Features Electric Alarm,Security System,Smoke Detector,Carbon Monoxide Detector(s)
Horse Property N
Special Listing Condition Standard
Read Less Info
Want to know what your home might be worth? Contact us for a FREE valuation!

Our team is ready to help you sell your home for the highest possible price ASAP

Bought with Mayura G Gupte • Realty2U Inc.
GET MORE INFORMATION
Agent | License ID: 0225193218 - VA, 5003479 - MD
+1(703) 298-7037 | jason@jasonandbonnie.com






