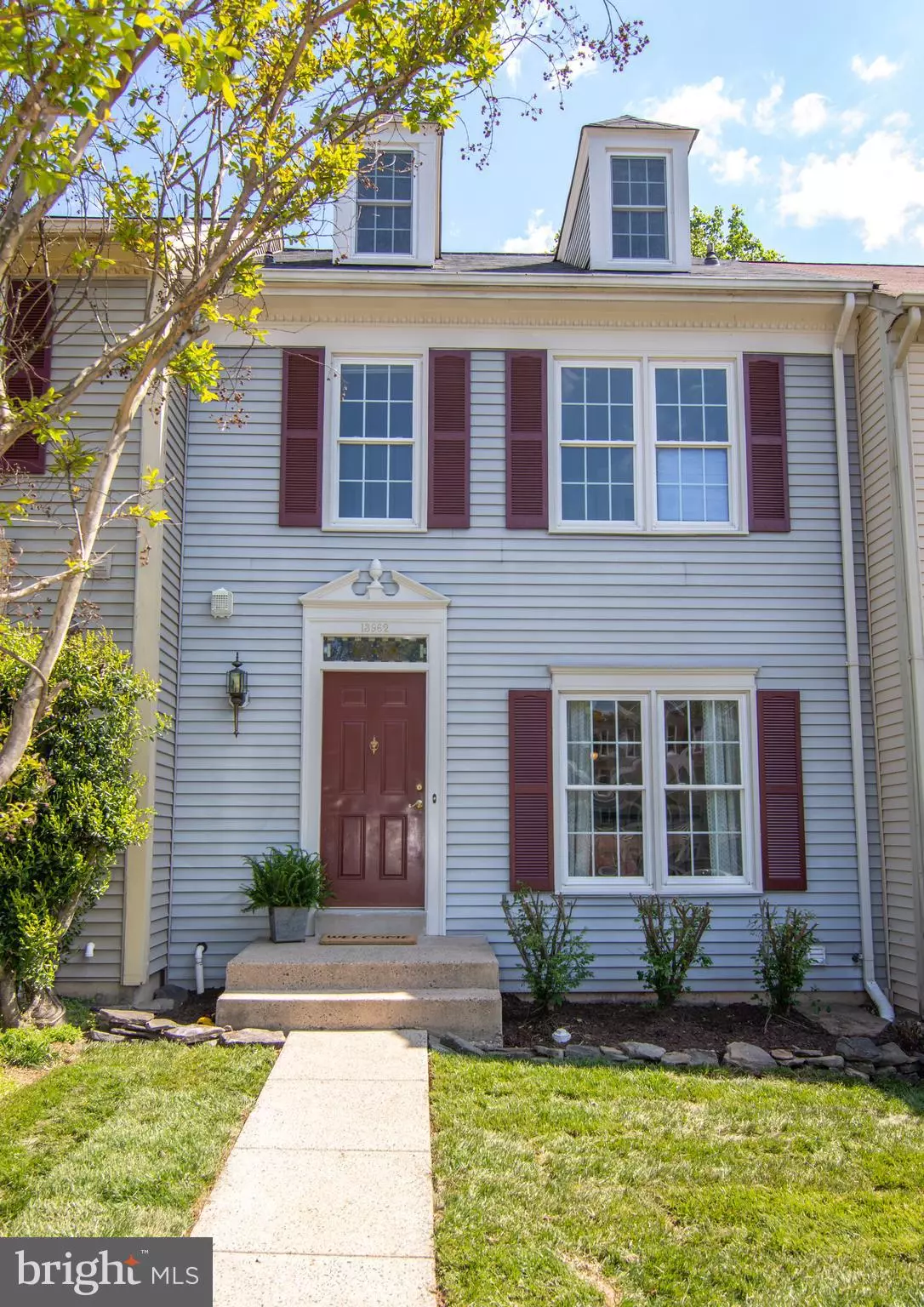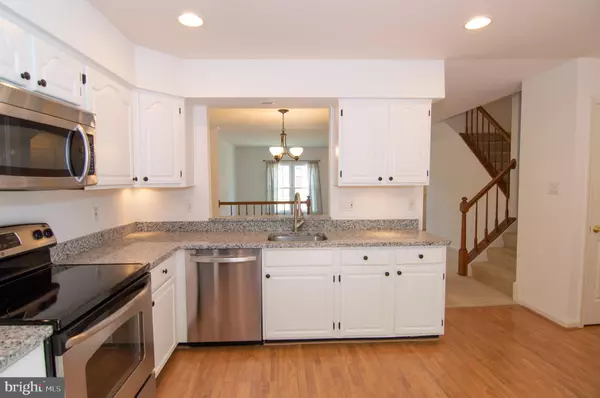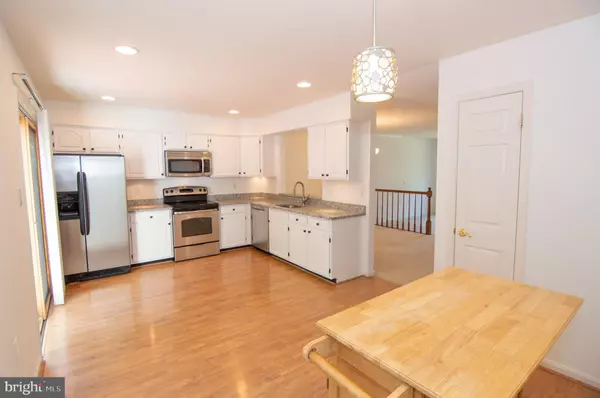$405,000
$399,000
1.5%For more information regarding the value of a property, please contact us for a free consultation.
3 Beds
3 Baths
1,720 SqFt
SOLD DATE : 06/11/2020
Key Details
Sold Price $405,000
Property Type Townhouse
Sub Type Interior Row/Townhouse
Listing Status Sold
Purchase Type For Sale
Square Footage 1,720 sqft
Price per Sqft $235
Subdivision Heritage Estates
MLS Listing ID VAFX1125648
Sold Date 06/11/20
Style Traditional
Bedrooms 3
Full Baths 2
Half Baths 1
HOA Fees $96/qua
HOA Y/N Y
Abv Grd Liv Area 1,720
Originating Board BRIGHT
Year Built 1989
Annual Tax Amount $4,552
Tax Year 2020
Lot Size 1,680 Sqft
Acres 0.04
Property Description
Welcome to Heritage Estates and this move in ready home. It features three levels, plus a loft. This townhouse is ready to be your next home. It has been freshly painted, and has a newly updated kitchen with brand new granite counter tops. The hardwood foyer leads you to a step down living room and separate dining area. A butler's opening to the large kitchen makes for easy entertaining . Sliding glass door leads you to the large Trex deck overlooking wooded backyard. It is the perfect place to unwind and relax while grilling out or just enjoying the fresh air and sunshine. The lower level consist of a family room with recessed lighting and fireplace, perfect for those chilly days. The extra large laundry room/storage area are also on this level. You will not need to worry about storage in this home. Upstairs you will find the full hall bath, two bedrooms plus the master suite with an amazing large loft area with extra storage space in dormers. This loft space can be used for whatever fits your lifestyle.... office, large closet, yoga area, the possibilities are endless. Newly remodeled attached master bath with a wonderful soaking tub finishes off the suite. This home has it all, and the big ticket items are newer, New Roof in January of 2017 and Heat Pump replace in May of 2015. Great location for commuters, being close to 28, 29 and 66. HOA has multiple tot lots, basketball and tennis courts, and dog park. Newbrook Shopping is less than 4 miles away with the all new Wegmans and multiple restaurants. *During the Covid-19 Public Health Emergency showings are by appointment only and will be limited to Buyer Agents and pre-approved Buyers only. Listing Agent reserves the right to request copy of the Lender's pre-approval letter prior to confirming appointment. We must insist that children and extended family members not attend showings. In order to ensure social distancing, overlapping appointments will not be permitted under any circumstances.
Location
State VA
County Fairfax
Zoning 180
Rooms
Other Rooms Living Room, Dining Room, Primary Bedroom, Kitchen, Family Room, Bedroom 1, Laundry, Loft, Storage Room, Bathroom 2, Primary Bathroom, Full Bath, Half Bath
Basement Full
Interior
Interior Features Breakfast Area, Carpet, Ceiling Fan(s), Dining Area, Floor Plan - Traditional, Kitchen - Table Space, Primary Bath(s), Tub Shower, Window Treatments, Wood Floors, Recessed Lighting
Heating Heat Pump(s)
Cooling Heat Pump(s), Central A/C
Fireplaces Number 1
Equipment Built-In Microwave, Dishwasher, Disposal, Dryer, Exhaust Fan, Refrigerator, Washer, Stove
Fireplace Y
Appliance Built-In Microwave, Dishwasher, Disposal, Dryer, Exhaust Fan, Refrigerator, Washer, Stove
Heat Source Electric
Laundry Basement
Exterior
Parking On Site 2
Amenities Available Basketball Courts, Club House, Tot Lots/Playground, Swimming Pool, Tennis Courts, Other
Water Access N
Accessibility None
Garage N
Building
Story 3+
Sewer Public Sewer
Water Public
Architectural Style Traditional
Level or Stories 3+
Additional Building Above Grade, Below Grade
New Construction N
Schools
Elementary Schools Centreville
Middle Schools Liberty
High Schools Centreville
School District Fairfax County Public Schools
Others
Pets Allowed Y
HOA Fee Include Taxes,Snow Removal,Pool(s)
Senior Community No
Tax ID 0652 09 0453
Ownership Fee Simple
SqFt Source Estimated
Horse Property N
Special Listing Condition Standard
Pets Allowed No Pet Restrictions
Read Less Info
Want to know what your home might be worth? Contact us for a FREE valuation!

Our team is ready to help you sell your home for the highest possible price ASAP

Bought with Nancy P Tessman • Living Realty, LLC.
GET MORE INFORMATION
Agent | License ID: 0225193218 - VA, 5003479 - MD
+1(703) 298-7037 | jason@jasonandbonnie.com






