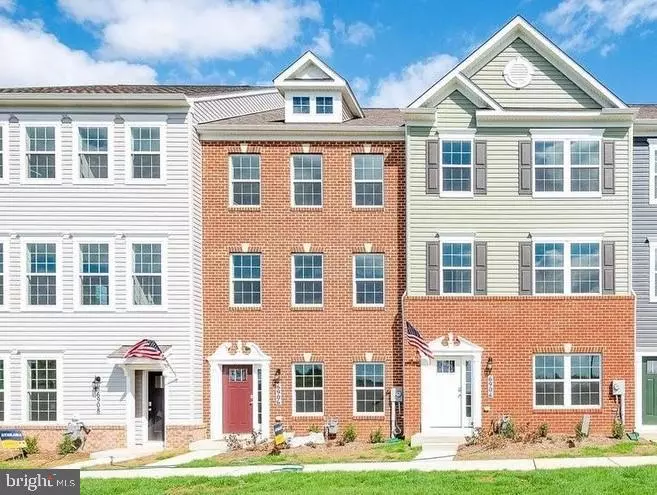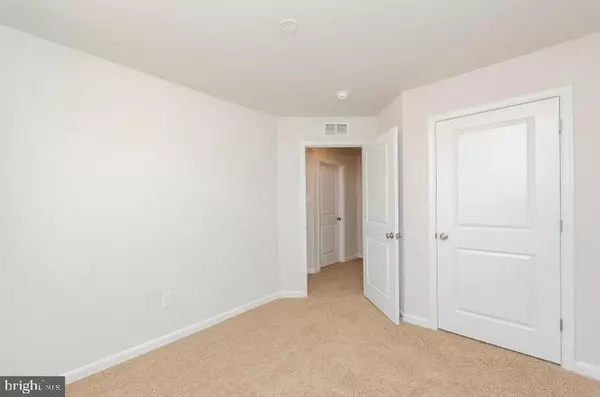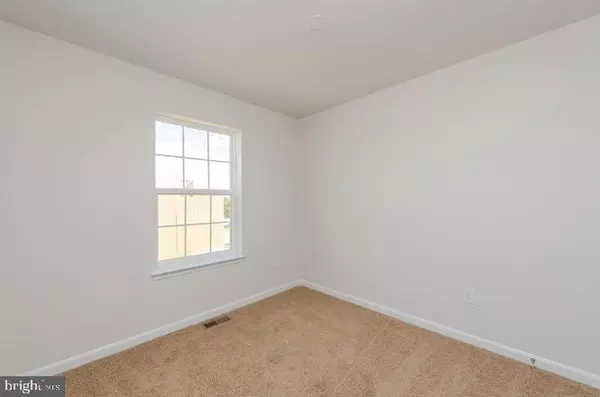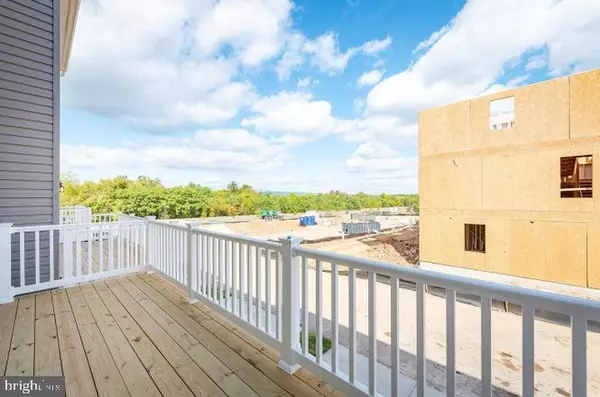$342,220
$342,220
For more information regarding the value of a property, please contact us for a free consultation.
3 Beds
3 Baths
1,962 SqFt
SOLD DATE : 08/19/2020
Key Details
Sold Price $342,220
Property Type Townhouse
Sub Type Interior Row/Townhouse
Listing Status Sold
Purchase Type For Sale
Square Footage 1,962 sqft
Price per Sqft $174
Subdivision Westview South
MLS Listing ID MDFR264048
Sold Date 08/19/20
Style Contemporary,Colonial
Bedrooms 3
Full Baths 2
Half Baths 1
HOA Fees $95/mo
HOA Y/N Y
Abv Grd Liv Area 1,962
Originating Board BRIGHT
Year Built 2020
Tax Year 2019
Lot Size 1,440 Sqft
Acres 0.03
Property Description
Beautiful new townhome built by DR Horton, America's Builder, available for summertime delivery! This charming and affordable 3 bed/2.5 bath home is located only a few miles from commuter routes and historic downtown Frederick (no city tax!), and within walking distance of the Westview Promenade. This home includes 1,962 sq ft of living space! Enjoy a cozy finished lower level perfect for home office or game room along with a 2 car rear load garage, low maintenance luxury vinyl plank flooring on the entire main level, in the kitchen find an extra large island perfect for entertaining, espresso cabinets, granite counters, and stainless steel appliances. Enjoy morning and afternoon sun on the included deck on rear, and a multitude of community amenities including clubhouse with 24 hr fitness center, yoga room, game room, and pool. *See model home for access. Photos for viewing purposes only and not of actual home
Location
State MD
County Frederick
Zoning RESIDENTIAL
Rooms
Other Rooms Dining Room, Primary Bedroom, Bedroom 2, Bedroom 3, Kitchen, Family Room, Foyer, Laundry, Recreation Room, Bathroom 1, Primary Bathroom, Half Bath
Interior
Hot Water Natural Gas
Heating Central
Cooling Central A/C
Heat Source Natural Gas
Exterior
Parking Features Garage - Rear Entry
Garage Spaces 2.0
Water Access N
Roof Type Architectural Shingle
Accessibility None
Attached Garage 2
Total Parking Spaces 2
Garage Y
Building
Story 3
Sewer Public Sewer
Water Public
Architectural Style Contemporary, Colonial
Level or Stories 3
Additional Building Above Grade
New Construction Y
Schools
Elementary Schools Tuscarora
Middle Schools Crestwood
High Schools Tuscarora
School District Frederick County Public Schools
Others
Pets Allowed Y
Senior Community No
Tax ID NO TAX RECORD
Ownership Fee Simple
SqFt Source Estimated
Acceptable Financing Cash, Contract, Conventional, FHA, VA
Listing Terms Cash, Contract, Conventional, FHA, VA
Financing Cash,Contract,Conventional,FHA,VA
Special Listing Condition Standard
Pets Allowed No Pet Restrictions
Read Less Info
Want to know what your home might be worth? Contact us for a FREE valuation!

Our team is ready to help you sell your home for the highest possible price ASAP

Bought with Katie R Nicholson • Coldwell Banker Realty
GET MORE INFORMATION
Agent | License ID: 0225193218 - VA, 5003479 - MD
+1(703) 298-7037 | jason@jasonandbonnie.com






