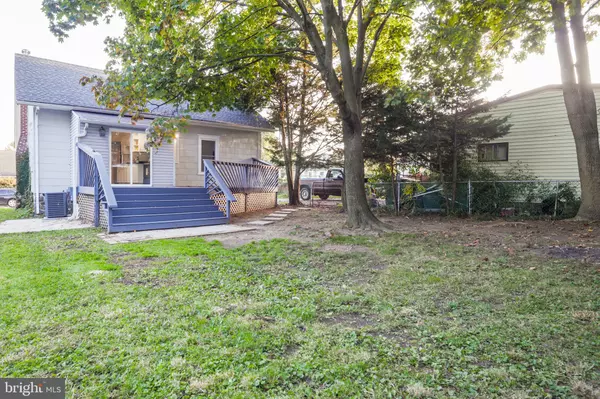$239,000
$239,000
For more information regarding the value of a property, please contact us for a free consultation.
3 Beds
1 Bath
1,125 SqFt
SOLD DATE : 01/06/2022
Key Details
Sold Price $239,000
Property Type Single Family Home
Sub Type Detached
Listing Status Sold
Purchase Type For Sale
Square Footage 1,125 sqft
Price per Sqft $212
Subdivision Bellefonte
MLS Listing ID DENC2010022
Sold Date 01/06/22
Style Cape Cod
Bedrooms 3
Full Baths 1
HOA Y/N N
Abv Grd Liv Area 1,125
Originating Board BRIGHT
Year Built 1927
Annual Tax Amount $539
Tax Year 1996
Lot Size 4,356 Sqft
Acres 0.1
Property Description
This nicely updated bungalow style home is exactly what makes Bellefonte such a charming community. The curb appeal is spot on with a generously sized covered front porch. Add a porch swing or some cozy chairs and next Spring you'll be sipping your favorite beverage out there every night. Step inside and you are greeted with an extra wide foyer with new luxury vinyl planking that carries through to the living room, kitchen & bath. The living room has a wood burning fireplace and tons of natural light. To the other side of the foyer you will find a bedroom and an additional room that could be an office, den, or another bedroom. The full bath is simply stunning with a 61" vanity topped with a real marble top. As you step into the kitchen the natural sunlight shines in through a sliding door and white cabinets add to the brightness. New appliances and granite counter tops are a great added feature. Head up stairs for some additional bonus rooms. An enormous wood deck is perfect for entertaining and allows you to enjoy the nice size yard. Please note: front window has been ordered, as soon as it arrives it will be installed.
Location
State DE
County New Castle
Area Brandywine (30901)
Zoning RES
Rooms
Basement Full, Unfinished
Main Level Bedrooms 1
Interior
Interior Features Kitchen - Eat-In
Hot Water Natural Gas
Heating Hot Water
Cooling None
Flooring Wood, Carpet, Luxury Vinyl Plank
Fireplaces Number 1
Fireplace Y
Heat Source Natural Gas
Laundry Main Floor
Exterior
Exterior Feature Porch(es)
Water Access N
Roof Type Asphalt
Accessibility None
Porch Porch(es)
Garage N
Building
Lot Description Level
Story 1.5
Foundation Stone
Sewer Public Sewer
Water Public
Architectural Style Cape Cod
Level or Stories 1.5
Additional Building Above Grade
New Construction N
Schools
High Schools Mount Pleasant
School District Brandywine
Others
Senior Community No
Tax ID 17-002.00-090
Ownership Fee Simple
SqFt Source Estimated
Acceptable Financing Conventional
Listing Terms Conventional
Financing Conventional
Special Listing Condition Standard
Read Less Info
Want to know what your home might be worth? Contact us for a FREE valuation!

Our team is ready to help you sell your home for the highest possible price ASAP

Bought with Jodie Zuber • Realty Mark Associates
GET MORE INFORMATION
Agent | License ID: 0225193218 - VA, 5003479 - MD
+1(703) 298-7037 | jason@jasonandbonnie.com






