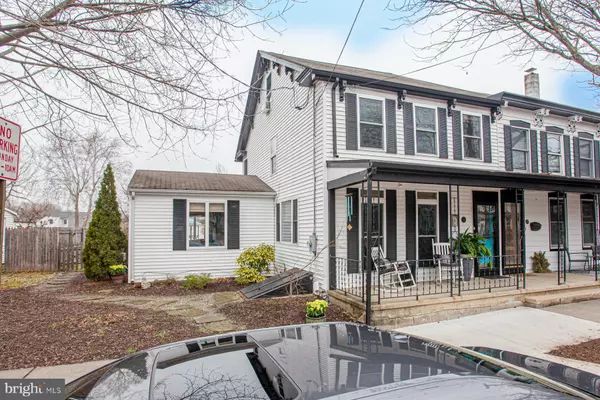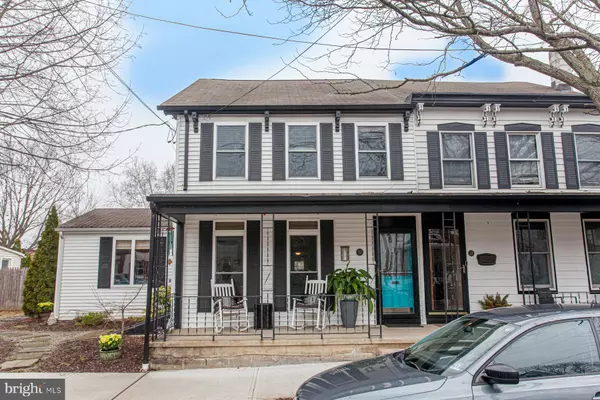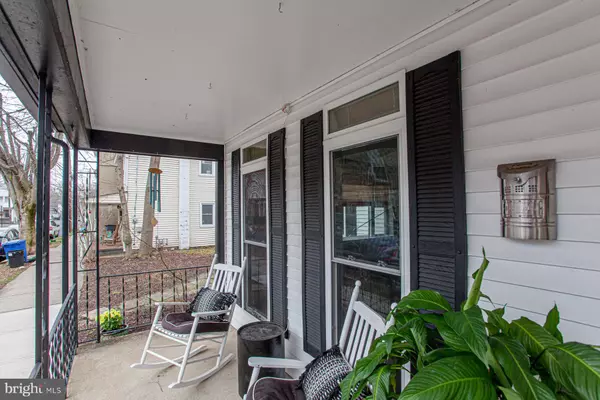$650,000
$675,000
3.7%For more information regarding the value of a property, please contact us for a free consultation.
3 Beds
2 Baths
1,836 SqFt
SOLD DATE : 06/21/2022
Key Details
Sold Price $650,000
Property Type Single Family Home
Sub Type Twin/Semi-Detached
Listing Status Sold
Purchase Type For Sale
Square Footage 1,836 sqft
Price per Sqft $354
Subdivision None Available
MLS Listing ID NJHT2000772
Sold Date 06/21/22
Style Federal
Bedrooms 3
Full Baths 2
HOA Y/N N
Abv Grd Liv Area 1,836
Originating Board BRIGHT
Year Built 1890
Annual Tax Amount $9,562
Tax Year 2021
Lot Size 5,264 Sqft
Acres 0.12
Lot Dimensions 47.00 x 112.00
Property Description
From the exquisite finishes to the authentic period details and enviable location, this historic duplex will surely impress even the most discerning buyer. Newly renovated throughout, this circa 1890s home now offers a beautiful blend of old-world elegance and modern luxury to ensure a picture-perfect lifestyle.
The systems have been updated and there are new windows, plush carpets and fresh paint for a bright and contemporary feel. These modern touches sit alongside original hardwood flooring and a charming exterior that includes shutters, an antique front door and a beautiful porch where you can sit back with a coffee in hand as you watch the world go by.
For those who love to cook, the heart of this haven is the stylish kitchen with sweeping granite countertops and a suite of stainless steel appliances as well as views over the open-plan and light-filled living space, perfect for entertaining. You can enjoy meals in the dining area or step outside to the sunny patio and dine alfresco with friends. After dinner, a family room promises a cozy space to relax.
Three bedrooms and two full baths are spread throughout three levels of living. There are two bedrooms and a granite bath set on the mid-level and a bright and airy third bedroom nestled within the third-floor loft.
This exquisite abode is perfectly positioned just two blocks from the D&R Canal and you are also close to the local elementary school and Lambertville's thriving downtown with shopping, dining and entertainment all just moments away.
Location
State NJ
County Hunterdon
Area Lambertville City (21017)
Zoning R-2
Rooms
Other Rooms Living Room, Dining Room, Primary Bedroom, Bedroom 3, Kitchen, Family Room, Bedroom 1, Other, Bathroom 1
Basement Full, Unfinished, Dirt Floor
Interior
Interior Features Kitchen - Island, Kitchen - Eat-In, Breakfast Area, Floor Plan - Open, Kitchen - Gourmet, Pantry
Hot Water Natural Gas
Heating Forced Air
Cooling Central A/C
Flooring Wood, Fully Carpeted, Tile/Brick
Equipment Oven - Self Cleaning, Disposal, Built-In Microwave, Dryer, Oven/Range - Gas, Stainless Steel Appliances, Washer
Fireplace N
Window Features Double Hung
Appliance Oven - Self Cleaning, Disposal, Built-In Microwave, Dryer, Oven/Range - Gas, Stainless Steel Appliances, Washer
Heat Source Natural Gas
Laundry Main Floor
Exterior
Exterior Feature Patio(s), Porch(es)
Garage Spaces 2.0
Fence Fully
Water Access N
Roof Type Asphalt
Accessibility None
Porch Patio(s), Porch(es)
Total Parking Spaces 2
Garage N
Building
Lot Description Rear Yard, SideYard(s)
Story 3
Foundation Other
Sewer Public Sewer
Water Public
Architectural Style Federal
Level or Stories 3
Additional Building Above Grade, Below Grade
New Construction N
Schools
Elementary Schools Lambertville E.S.
Middle Schools South Hunterdon Regional M.S.
High Schools South Hunterdon Regional H.S.
School District Lambertville
Others
Pets Allowed Y
Senior Community No
Tax ID 17-01006-00030
Ownership Fee Simple
SqFt Source Assessor
Acceptable Financing Conventional, Cash, FHA, VA
Listing Terms Conventional, Cash, FHA, VA
Financing Conventional,Cash,FHA,VA
Special Listing Condition Standard
Pets Allowed No Pet Restrictions
Read Less Info
Want to know what your home might be worth? Contact us for a FREE valuation!

Our team is ready to help you sell your home for the highest possible price ASAP

Bought with Erin McManus-Keyes • Corcoran Sawyer Smith
GET MORE INFORMATION
Agent | License ID: 0225193218 - VA, 5003479 - MD
+1(703) 298-7037 | jason@jasonandbonnie.com






