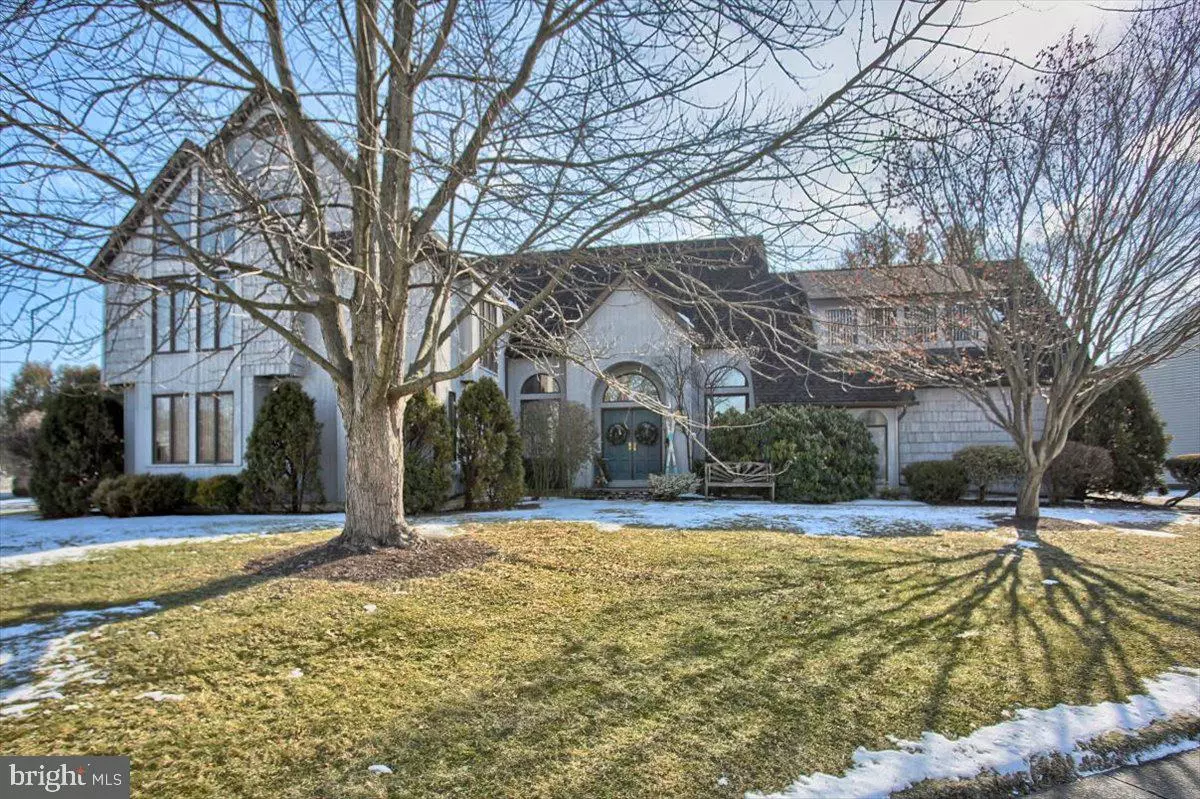$367,500
$359,900
2.1%For more information regarding the value of a property, please contact us for a free consultation.
4 Beds
3 Baths
4,396 SqFt
SOLD DATE : 03/15/2022
Key Details
Sold Price $367,500
Property Type Single Family Home
Sub Type Detached
Listing Status Sold
Purchase Type For Sale
Square Footage 4,396 sqft
Price per Sqft $83
Subdivision Clearview
MLS Listing ID PAYK2015558
Sold Date 03/15/22
Style Contemporary
Bedrooms 4
Full Baths 2
Half Baths 1
HOA Y/N N
Abv Grd Liv Area 3,896
Originating Board BRIGHT
Year Built 1988
Annual Tax Amount $11,552
Tax Year 2022
Lot Size 0.393 Acres
Acres 0.39
Property Description
Holy Toledo, this home is a head turner! Contemporary architecture with clean lines and expansive, flowing floorplan. There is AMPLE space for entertaining in this over 4000sqft home. The main level is comprised of a large 2 story foyer and open staircase to the 2nd level, main living room with gas fireplace and wet-bar, large kitchen with cabinets and countertops galore, breakfast nook, formal dining room with enclosed porch access, family room, and home office!! This home was MEANT for entertaining !! The 2nd floor has 4 bedrooms, all of considerable size, and 2 full bathrooms, one of them being the owners bathroom/suite. There is access to an unfinished space over the garage, through one of the upstairs bedrooms! The owners state that it might be an amazing space to finish, if permitted!
The lower level already has some finished space, that would be perfect for a game room or entertainment space. There is close to 1500 sqft of unfinished space as well that is PERFECT for making it your own! Dream, dream, dream of what could be a possibility there!
The home itself, is tucked in amongst stunning landscaping and when in full bloom, quite spectacular to see! The stateliness of this home, in every season, is sure to be appreciated once you pull up the drive and walk around. It is an Oasis, close to major shopping destinations and traveling routes.
You will NOT want to miss the opportunity to make this home yours!!
Location
State PA
County York
Area Hanover Boro (15267)
Zoning RESIDENTIAL
Rooms
Other Rooms Living Room, Dining Room, Primary Bedroom, Bedroom 2, Bedroom 3, Bedroom 4, Kitchen, Game Room, Foyer, Sun/Florida Room, Great Room, Other, Office, Primary Bathroom
Basement Full, Partially Finished
Interior
Interior Features Attic, Bar, Built-Ins, Butlers Pantry, Carpet, Ceiling Fan(s), Central Vacuum, Family Room Off Kitchen, Floor Plan - Open, Formal/Separate Dining Room, Kitchen - Country, Kitchen - Eat-In, Kitchen - Table Space, Primary Bath(s), Recessed Lighting, Stall Shower, Store/Office, Wet/Dry Bar, Window Treatments
Hot Water Natural Gas
Heating Forced Air
Cooling Central A/C
Flooring Carpet, Ceramic Tile
Fireplaces Number 1
Fireplaces Type Brick
Equipment Central Vacuum, Compactor, Dishwasher, Disposal, Dryer, Microwave, Oven/Range - Electric, Refrigerator, Washer, Water Heater
Fireplace Y
Appliance Central Vacuum, Compactor, Dishwasher, Disposal, Dryer, Microwave, Oven/Range - Electric, Refrigerator, Washer, Water Heater
Heat Source Natural Gas
Laundry Basement
Exterior
Exterior Feature Deck(s)
Parking Features Garage Door Opener, Garage - Side Entry, Oversized
Garage Spaces 2.0
Utilities Available Cable TV, Electric Available, Natural Gas Available, Phone Available, Sewer Available, Under Ground, Water Available
Water Access N
Roof Type Asphalt
Street Surface Access - On Grade
Accessibility None
Porch Deck(s)
Road Frontage Boro/Township, Public
Attached Garage 2
Total Parking Spaces 2
Garage Y
Building
Lot Description Corner, Front Yard, Landscaping, Level, Rear Yard
Story 2
Foundation Block
Sewer Public Sewer
Water Public
Architectural Style Contemporary
Level or Stories 2
Additional Building Above Grade, Below Grade
Structure Type 2 Story Ceilings
New Construction N
Schools
School District Hanover Public
Others
Senior Community No
Tax ID 67-000-13-0140-A0-00000
Ownership Fee Simple
SqFt Source Assessor
Security Features Security System
Acceptable Financing Cash, Conventional, FHA, VA
Listing Terms Cash, Conventional, FHA, VA
Financing Cash,Conventional,FHA,VA
Special Listing Condition Standard
Read Less Info
Want to know what your home might be worth? Contact us for a FREE valuation!

Our team is ready to help you sell your home for the highest possible price ASAP

Bought with Jennifer Fissel • Real of Pennsylvania
GET MORE INFORMATION
Agent | License ID: 0225193218 - VA, 5003479 - MD
+1(703) 298-7037 | jason@jasonandbonnie.com






