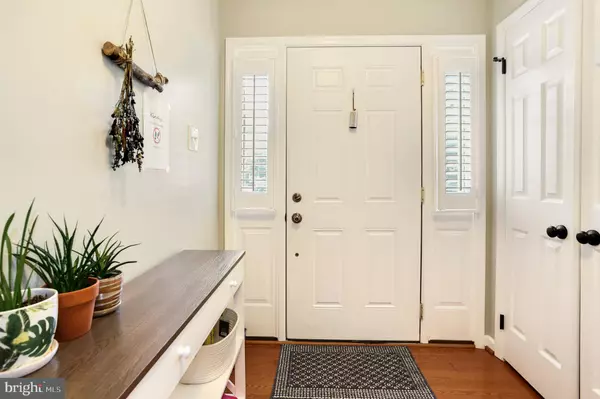$580,000
$574,888
0.9%For more information regarding the value of a property, please contact us for a free consultation.
3 Beds
4 Baths
2,394 SqFt
SOLD DATE : 08/20/2021
Key Details
Sold Price $580,000
Property Type Townhouse
Sub Type Interior Row/Townhouse
Listing Status Sold
Purchase Type For Sale
Square Footage 2,394 sqft
Price per Sqft $242
Subdivision Townes Of Wakefield
MLS Listing ID VAFX2007596
Sold Date 08/20/21
Style Colonial
Bedrooms 3
Full Baths 3
Half Baths 1
HOA Fees $151/mo
HOA Y/N Y
Abv Grd Liv Area 1,596
Originating Board BRIGHT
Year Built 1983
Annual Tax Amount $5,791
Tax Year 2021
Lot Size 1,760 Sqft
Acres 0.04
Property Description
Charming colonial brick townhome located in the beautiful enclave of the Townes of Wakefield, with Braddock Road 495/495 express lanes close by. This updated modern home welcomes you onto the main floor, offering a dining room which overlooks the spacious and light-filled living room. Head to the renovated kitchen for a lovely, updated backsplash, stainless steel appliances, and a quaint eat-in kitchen with natural light provided by the south-facing bay window. Upper-level features a primary bedroom, an updated 2021 primary bathroom, and two additional bedrooms with a second full bathroom. Head to the recently updated basement where there is gorgeous tile flooring, fresh new paint, entirely renovated wet bar area, a stylish third full bathroom, an expanded closet space under the stairs and a spacious laundry room/storage area. As a bonus - there is a beautiful brick, wood burning fireplace situated in the middle of the basement that is perfect for those cold nights to nestle up next to and relax. Head out to the fully fenced in backyard patio to relax in the afternoon sun or to entertain guests. Noteworthy newly installed A/C, insulation, hot water heater, whole house humidifier and an updated furnace. Townhome feeds into the Woodson HS/Frost/Wakefield Forest ES school pyramid and has several community pools nearby. This location is a commuter's dream thanks to the easy access to all major routes such as 495, 395, 95, 66, Metro bus routes that includes a Pentagon Express stop, VRE station, and Metro station. Minutes away from Mosaic District and a plethora of parkland and trails like Lake Accotink and the Cross County Trail. This home delivers on all levels - come see it and make it home!
Location
State VA
County Fairfax
Zoning 150
Rooms
Other Rooms Living Room, Dining Room, Primary Bedroom, Bedroom 2, Bedroom 3, Kitchen, Laundry, Recreation Room, Primary Bathroom, Full Bath, Half Bath
Basement Fully Finished, Walkout Level
Interior
Interior Features Ceiling Fan(s), Kitchen - Eat-In, Primary Bath(s), Stall Shower, Tub Shower, Wood Floors
Hot Water Natural Gas
Heating Forced Air
Cooling Central A/C
Fireplaces Number 1
Fireplaces Type Brick, Mantel(s)
Equipment Built-In Microwave, Dishwasher, Disposal, Dryer, Icemaker, Refrigerator, Stove, Washer
Fireplace Y
Appliance Built-In Microwave, Dishwasher, Disposal, Dryer, Icemaker, Refrigerator, Stove, Washer
Heat Source Natural Gas
Laundry Basement
Exterior
Parking On Site 2
Fence Fully
Amenities Available Jog/Walk Path
Water Access N
View Trees/Woods
Accessibility None
Garage N
Building
Story 3
Sewer Public Sewer
Water Public
Architectural Style Colonial
Level or Stories 3
Additional Building Above Grade, Below Grade
New Construction N
Schools
Elementary Schools Wakefield Forest
Middle Schools Frost
High Schools Woodson
School District Fairfax County Public Schools
Others
HOA Fee Include Lawn Care Front,Snow Removal,Trash,Common Area Maintenance
Senior Community No
Tax ID 0703 15 0003
Ownership Fee Simple
SqFt Source Assessor
Special Listing Condition Standard
Read Less Info
Want to know what your home might be worth? Contact us for a FREE valuation!

Our team is ready to help you sell your home for the highest possible price ASAP

Bought with Melissa A Landau • Keller Williams Realty
GET MORE INFORMATION
Agent | License ID: 0225193218 - VA, 5003479 - MD
+1(703) 298-7037 | jason@jasonandbonnie.com






