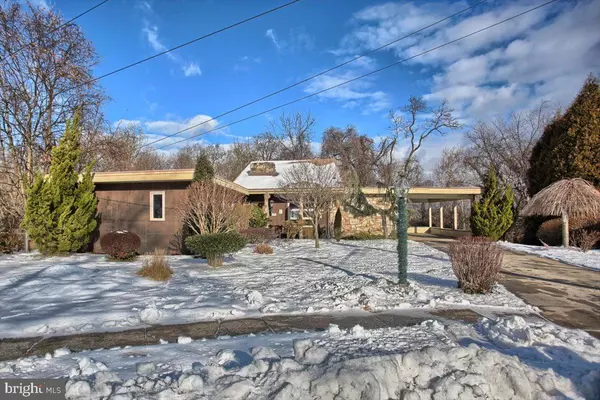$265,000
$275,000
3.6%For more information regarding the value of a property, please contact us for a free consultation.
3 Beds
3 Baths
2,652 SqFt
SOLD DATE : 02/15/2022
Key Details
Sold Price $265,000
Property Type Single Family Home
Sub Type Detached
Listing Status Sold
Purchase Type For Sale
Square Footage 2,652 sqft
Price per Sqft $99
Subdivision Riverview
MLS Listing ID PACB2006830
Sold Date 02/15/22
Style Ranch/Rambler
Bedrooms 3
Full Baths 3
HOA Y/N N
Abv Grd Liv Area 1,752
Originating Board BRIGHT
Year Built 1967
Annual Tax Amount $3,723
Tax Year 2021
Lot Size 0.370 Acres
Acres 0.37
Property Description
PHOTOS COMING 1-18. UNIQUE HOME, desirable location, lovely landscaping in front, beautiful stone and wood design. Interior is unusual too! Owner loved wood finishes, you will find bamboo floors, and various wood finishes on the walls. Bedrooms all have wood ceilings and wood walls, primary bedroom has beamed ceiling. Exterior door to side from kitchen. Pantry is in the hall, along with many other closets. Newer vanities in the upstairs baths. View out the back is lots of woods - but in winter there can be a view of the river. There is a large L shaped deck on the main level and a deck and patio on the lower level. Side yard is fenced. Front yard is well landscaped. Large carport makes a great covered patio in the summer. Unusual LL family room has a beautiful 2 sided wood burning fireplace, carpet on both floor and walls, a large bar and a planter in the corner at the bottom of the stairs! Tons of storage areas in LL including a walk-in cedar closet (which needs the cedar refreshed or replaced.) Skylight in one bathroom leaked and ruined ceiling, we are getting estimate on that. Workshop/laundry/storage area has walkout door to back. Turn this unique home into your showplace with a bit of creativity! This is an estate - information believed accurate but not guaranteed. Seller just broke the window in the basement by the cedar closet on Mon 1-17-22...we taped it up for now!
Location
State PA
County Cumberland
Area Wormleysburg Boro (14447)
Zoning RES
Rooms
Other Rooms Bedroom 2, Bedroom 3, Kitchen, Family Room, Den, Bedroom 1, Great Room, Storage Room, Utility Room, Bathroom 1, Bathroom 2, Bathroom 3
Basement Daylight, Full, Outside Entrance, Partially Finished, Walkout Level
Main Level Bedrooms 3
Interior
Interior Features Combination Dining/Living, Entry Level Bedroom, Exposed Beams, Floor Plan - Open, Skylight(s), Spiral Staircase, Wood Floors
Hot Water Electric
Heating Baseboard - Electric
Cooling Wall Unit
Flooring Bamboo, Carpet, Ceramic Tile
Fireplaces Number 2
Fireplaces Type Double Sided, Wood, Electric, Stone
Equipment Refrigerator, Built-In Range, Dishwasher, Stainless Steel Appliances, Washer, Water Heater, Dryer
Furnishings No
Fireplace Y
Appliance Refrigerator, Built-In Range, Dishwasher, Stainless Steel Appliances, Washer, Water Heater, Dryer
Heat Source Electric
Laundry Basement
Exterior
Garage Spaces 1.0
Fence Chain Link
Utilities Available Cable TV Available, Electric Available
Water Access N
Roof Type Other,Rubber,Shingle
Accessibility None
Total Parking Spaces 1
Garage N
Building
Lot Description Backs to Trees, Cul-de-sac, Front Yard, Landscaping, Partly Wooded, SideYard(s), Sloping
Story 1
Foundation Block
Sewer Public Sewer
Water Public
Architectural Style Ranch/Rambler
Level or Stories 1
Additional Building Above Grade, Below Grade
Structure Type Wood Ceilings,Wood Walls
New Construction N
Schools
Elementary Schools Washington Heights
Middle Schools New Cumberland
High Schools Cedar Cliff
School District West Shore
Others
Senior Community No
Tax ID 47-18-1302-137
Ownership Fee Simple
SqFt Source Assessor
Acceptable Financing Conventional, Cash
Listing Terms Conventional, Cash
Financing Conventional,Cash
Special Listing Condition Standard
Read Less Info
Want to know what your home might be worth? Contact us for a FREE valuation!

Our team is ready to help you sell your home for the highest possible price ASAP

Bought with Kathryn Riley Delgado • Keller Williams of Central PA
GET MORE INFORMATION
Agent | License ID: 0225193218 - VA, 5003479 - MD
+1(703) 298-7037 | jason@jasonandbonnie.com






