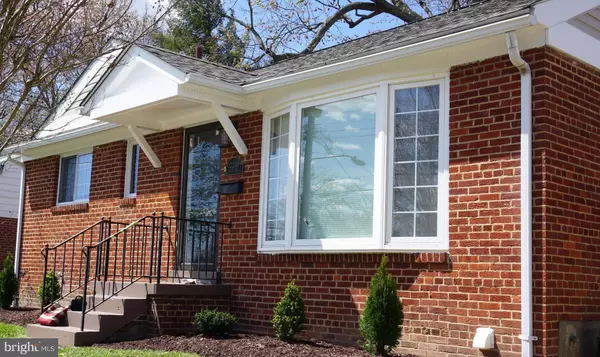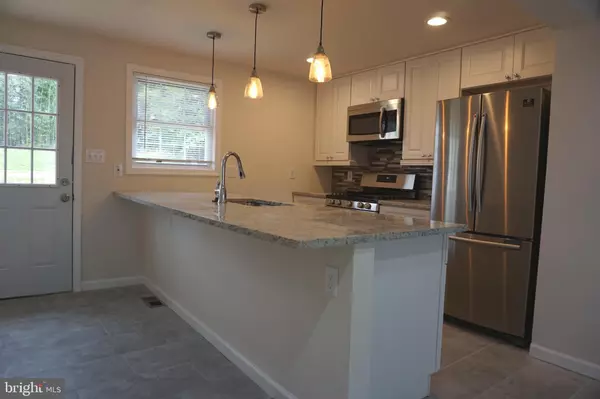$459,900
$459,900
For more information regarding the value of a property, please contact us for a free consultation.
5 Beds
3 Baths
2,060 SqFt
SOLD DATE : 07/19/2020
Key Details
Sold Price $459,900
Property Type Single Family Home
Sub Type Detached
Listing Status Sold
Purchase Type For Sale
Square Footage 2,060 sqft
Price per Sqft $223
Subdivision Connecticut Avenue Estates
MLS Listing ID MDMC702656
Sold Date 07/19/20
Style Ranch/Rambler
Bedrooms 5
Full Baths 3
HOA Y/N N
Abv Grd Liv Area 1,260
Originating Board BRIGHT
Year Built 1951
Annual Tax Amount $4,054
Tax Year 2019
Lot Size 9,022 Sqft
Acres 0.21
Property Description
Full & newly updated single house with many of upgrades that you do not want to miss! Turn-key condition with a warm greeting starting at the foyer then extend to every room with a touch of contemporary interior style in detail. 5 bedrooms, 3 full bathrooms, spacious deck, fence in backyard. Remodeled kitchen with SS appliances, island and granite countertop, double-door pantry and beautiful custom cabinet. Natural light fill-in through bay window, built-in bookcase, hardwood flooring throughout 2 levels. Masterbedroom with walk-in closet and an upgraded bathroom with dual-vanity and a seperate shower room. 2 bedrooms and 1 full bathroom at lower level, plus a large area of family room/entertain center, custom wet bar with beverage refrigerator & large TV. Functional laundry room with custom cabinet and sink. Brand new HVAC system. Convenient location, near to metro, public transportation, shopping center, and mall.
Location
State MD
County Montgomery
Zoning R60
Rooms
Other Rooms Living Room, Dining Room, Primary Bedroom, Bedroom 2, Bedroom 3, Bedroom 4, Kitchen, Family Room, Bedroom 1, Laundry, Bathroom 1, Bathroom 2, Primary Bathroom
Basement Connecting Stairway, Fully Finished, Heated, Interior Access, Outside Entrance, Rear Entrance, Walkout Level
Main Level Bedrooms 3
Interior
Heating Forced Air
Cooling Central A/C
Heat Source Natural Gas
Exterior
Water Access N
Accessibility None
Garage N
Building
Story 2
Sewer Public Sewer
Water Public
Architectural Style Ranch/Rambler
Level or Stories 2
Additional Building Above Grade, Below Grade
New Construction N
Schools
School District Montgomery County Public Schools
Others
Senior Community No
Tax ID 161301242951
Ownership Fee Simple
SqFt Source Estimated
Special Listing Condition Standard
Read Less Info
Want to know what your home might be worth? Contact us for a FREE valuation!

Our team is ready to help you sell your home for the highest possible price ASAP

Bought with Matene M Okoye • Sold 100 Real Estate, Inc.
GET MORE INFORMATION
Agent | License ID: 0225193218 - VA, 5003479 - MD
+1(703) 298-7037 | jason@jasonandbonnie.com






