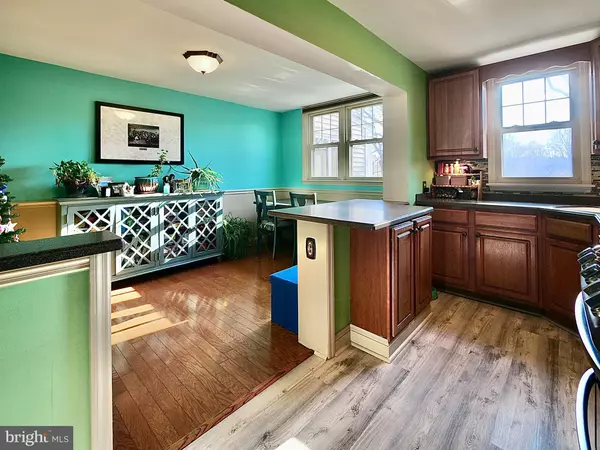$205,000
$195,000
5.1%For more information regarding the value of a property, please contact us for a free consultation.
3 Beds
1 Bath
1,120 SqFt
SOLD DATE : 02/15/2022
Key Details
Sold Price $205,000
Property Type Townhouse
Sub Type Interior Row/Townhouse
Listing Status Sold
Purchase Type For Sale
Square Footage 1,120 sqft
Price per Sqft $183
Subdivision None Available
MLS Listing ID PADE2013904
Sold Date 02/15/22
Style AirLite
Bedrooms 3
Full Baths 1
HOA Y/N N
Abv Grd Liv Area 1,120
Originating Board BRIGHT
Year Built 1942
Annual Tax Amount $4,510
Tax Year 2021
Lot Size 2,483 Sqft
Acres 0.06
Lot Dimensions 16.00 x 146.00
Property Description
Welcome to 2320 Bond Ave. located in Drexel Hill this 3 bedroom 1 bath interior row is move- in ready! The current owners have meticulously maintained and updated this home over the years. The front of the home has a patio area with a new vinyl fence offering some privacy. The first floor has beautiful hardwood floors throughout, fresh paint, recessed lighting, and newer windows offering lots of natural sunlight. The kitchen has a breakfast bar, new vinyl flooring, and new upgraded kitchen appliances. Upstairs has 3 nice sized bedrooms with all new carpet and fresh paint. The gorgeous modern bathroom was completely redone (2021). The basement is finished with modern vinyl floors and recessed lighting. The basement also features an area for laundry, mechanicals and lots of storage in this space along with a walk out to the rear of the home. There's access to the garage within the basement which offers additional storage and shelving. Outside you will be surprised to see extra parking & outdoor space. This home backs right up to the park where you can enjoy the scenery!
Additional updates include; new roof(2019), exterior doors(2020-2021), fresh paint (2020-2021), new carpet throughout (2020-2021), new flooring in kitchen & basement(2021), new HVAC (2019) This home is conveniently located to major roadways, shops, schools, stores. Make your appointment today!
Location
State PA
County Delaware
Area Upper Darby Twp (10416)
Zoning RESIDENTIAL
Rooms
Basement Garage Access, Fully Finished, Outside Entrance
Interior
Interior Features Carpet, Ceiling Fan(s), Combination Kitchen/Dining, Recessed Lighting, Tub Shower, Upgraded Countertops, Wood Floors
Hot Water Natural Gas
Heating Forced Air
Cooling Central A/C
Flooring Carpet, Hardwood, Vinyl
Equipment Built-In Microwave, Built-In Range, Dishwasher, Dryer - Electric, Washer, Refrigerator
Appliance Built-In Microwave, Built-In Range, Dishwasher, Dryer - Electric, Washer, Refrigerator
Heat Source Natural Gas
Laundry Basement
Exterior
Exterior Feature Patio(s)
Parking Features Basement Garage, Garage - Rear Entry, Inside Access
Garage Spaces 3.0
Water Access N
View Park/Greenbelt
Roof Type Flat
Accessibility None
Porch Patio(s)
Attached Garage 1
Total Parking Spaces 3
Garage Y
Building
Lot Description Front Yard, Rear Yard
Story 2.5
Foundation Brick/Mortar
Sewer Public Sewer
Water Public
Architectural Style AirLite
Level or Stories 2.5
Additional Building Above Grade, Below Grade
New Construction N
Schools
School District Upper Darby
Others
Senior Community No
Tax ID 16-08-00357-00
Ownership Fee Simple
SqFt Source Assessor
Acceptable Financing FHA, Conventional, Cash, VA
Listing Terms FHA, Conventional, Cash, VA
Financing FHA,Conventional,Cash,VA
Special Listing Condition Standard
Read Less Info
Want to know what your home might be worth? Contact us for a FREE valuation!

Our team is ready to help you sell your home for the highest possible price ASAP

Bought with Matthew W Fetick • Keller Williams Realty - Kennett Square
GET MORE INFORMATION
Agent | License ID: 0225193218 - VA, 5003479 - MD
+1(703) 298-7037 | jason@jasonandbonnie.com






