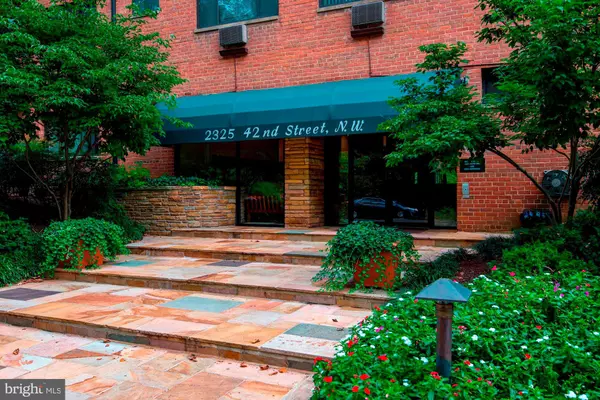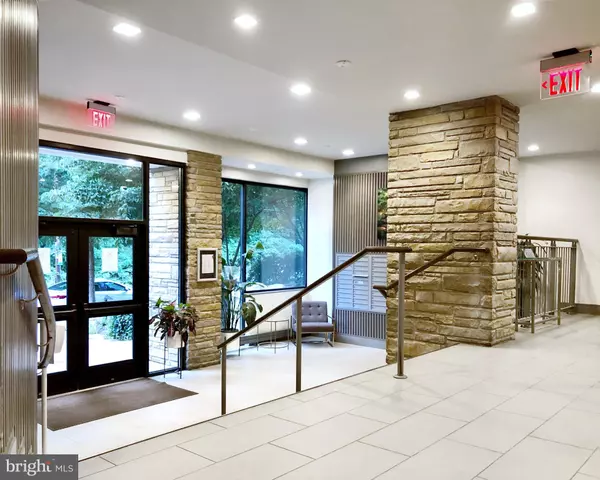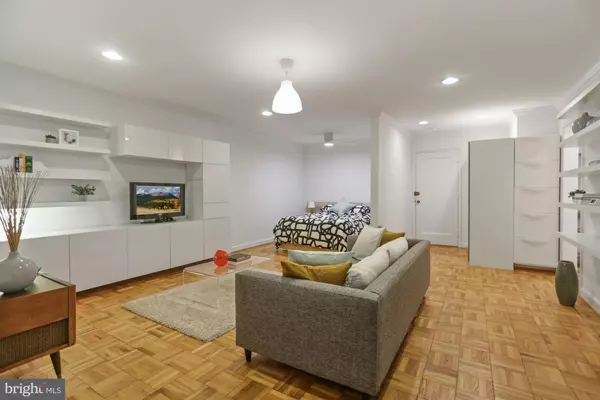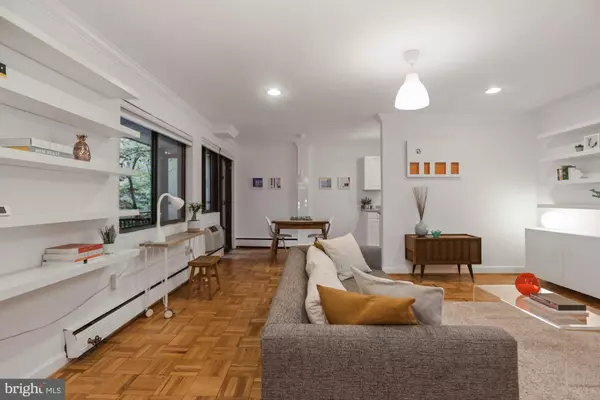$225,000
$250,000
10.0%For more information regarding the value of a property, please contact us for a free consultation.
1 Bath
568 SqFt
SOLD DATE : 08/13/2021
Key Details
Sold Price $225,000
Property Type Condo
Sub Type Condo/Co-op
Listing Status Sold
Purchase Type For Sale
Square Footage 568 sqft
Price per Sqft $396
Subdivision Glover Park
MLS Listing ID DCDC2003112
Sold Date 08/13/21
Style Mid-Century Modern
Full Baths 1
Condo Fees $346/mo
HOA Y/N N
Abv Grd Liv Area 568
Originating Board BRIGHT
Year Built 1956
Annual Tax Amount $1,451
Tax Year 2020
Property Description
A Mid-century, boutique condominium located on a quiet street in Glover Park. This freshly painted unit, with its balcony overlooking the tree-tops and the courtyard garden is a buyer's dream. Enjoy coffee on your balcony or relax in the living room with its custom wall shelves and entertainment center. The large alcove off of the living room is a great bedroom. With the new entrance closets, the existing walk-in closet along with a dedicated storage unit behind the laundry, there is storage galore. Common laundry facilities and a bike storage room ($5/month) are on the lobby level. Street parking is plentiful and condo parking is for rent ($60/month when available). Great location. Close to Glover Park shopping and dining as well as American University and Georgetown its shopping, dining and night-life; across from Glover-Archbold Park with its walking/hiking trails. Enjoy cooking out at the communal grill or talking with friends around the fire-pit. This is a pet friendly building, with a low condo fee, lobby renovation by award winning Muse Architects in 2017, improvements for the residents! Contract presented as received.
Location
State DC
County Washington
Zoning 017
Direction West
Rooms
Other Rooms Living Room, Primary Bedroom, Kitchen, Foyer, Bathroom 1
Interior
Interior Features Built-Ins, Ceiling Fan(s), Combination Dining/Living, Dining Area, Flat, Floor Plan - Open, Intercom, Kitchen - Galley, Tub Shower, Walk-in Closet(s), Window Treatments, Wood Floors
Hot Water Natural Gas
Heating Baseboard - Hot Water
Cooling Wall Unit
Flooring Other, Wood
Equipment Dishwasher, Disposal, Microwave, Oven/Range - Gas, Refrigerator
Furnishings No
Fireplace N
Appliance Dishwasher, Disposal, Microwave, Oven/Range - Gas, Refrigerator
Heat Source Natural Gas
Laundry Common, Has Laundry, Shared, Lower Floor, Basement
Exterior
Exterior Feature Balcony
Utilities Available Water Available, Sewer Available, Natural Gas Available, Cable TV Available, Electric Available
Amenities Available Laundry Facilities, Storage Bin, Common Grounds, Other
Water Access N
View Park/Greenbelt, Street, Trees/Woods
Roof Type Flat,Other
Street Surface Paved
Accessibility None
Porch Balcony
Road Frontage City/County, Public
Garage N
Building
Lot Description Backs to Trees, Front Yard, Landscaping, Other
Story 4
Unit Features Garden 1 - 4 Floors
Foundation None
Sewer Public Sewer
Water Public
Architectural Style Mid-Century Modern
Level or Stories 4
Additional Building Above Grade, Below Grade
Structure Type Dry Wall
New Construction N
Schools
Elementary Schools Stoddert
Middle Schools Hardy
High Schools Jackson-Reed
School District District Of Columbia Public Schools
Others
Pets Allowed Y
HOA Fee Include Common Area Maintenance,Gas,Heat,Lawn Maintenance,Management,Water,Other,Trash,Snow Removal,Sewer,Reserve Funds,Ext Bldg Maint,Insurance,Laundry
Senior Community No
Tax ID 1708//2121
Ownership Condominium
Security Features Intercom,Main Entrance Lock
Acceptable Financing Cash, Conventional, FHA, VA
Horse Property N
Listing Terms Cash, Conventional, FHA, VA
Financing Cash,Conventional,FHA,VA
Special Listing Condition Standard
Pets Allowed Dogs OK, Cats OK
Read Less Info
Want to know what your home might be worth? Contact us for a FREE valuation!

Our team is ready to help you sell your home for the highest possible price ASAP

Bought with Yvonne T Lee II • Keller Williams Capital Properties
GET MORE INFORMATION
Agent | License ID: 0225193218 - VA, 5003479 - MD
+1(703) 298-7037 | jason@jasonandbonnie.com






