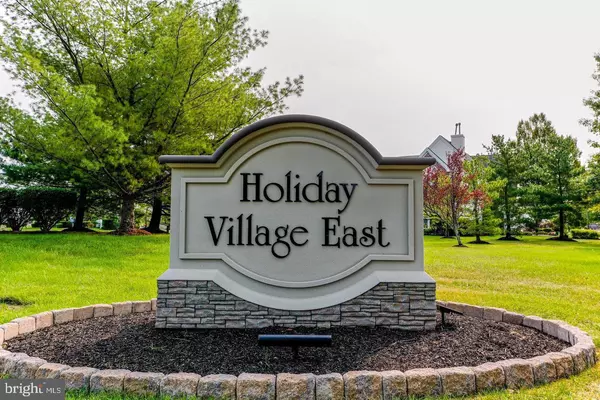$322,000
$300,000
7.3%For more information regarding the value of a property, please contact us for a free consultation.
2 Beds
2 Baths
1,553 SqFt
SOLD DATE : 01/28/2022
Key Details
Sold Price $322,000
Property Type Townhouse
Sub Type End of Row/Townhouse
Listing Status Sold
Purchase Type For Sale
Square Footage 1,553 sqft
Price per Sqft $207
Subdivision Holiday Village E
MLS Listing ID NJBL2012510
Sold Date 01/28/22
Style Traditional
Bedrooms 2
Full Baths 2
HOA Fees $88/mo
HOA Y/N Y
Abv Grd Liv Area 1,553
Originating Board BRIGHT
Year Built 1998
Annual Tax Amount $5,541
Tax Year 2021
Lot Size 5,706 Sqft
Acres 0.13
Lot Dimensions 0.00 x 0.00
Property Description
OFFERS DUE TUESDAY AT 6pm! Video Tour! Welcome Home to Holiday Village East's End Unit Rosemont Patio Home with over 1500 sq ft. Well maintained by original owner with Newer Gas Heat and AC in 2018 and Roof Replacement by HOA in 2011. Formal Living and Dining Room greet you as you enter the foyer and can be set up in many different ways to accommodate an office space, craft area, TV room or whatever your hearts desire. The spacious kitchen offers a desk area and opens up to the sunroom with walls of sunny windows leading to the back patio - An incredible space to relax and enjoy your days. The master suite faces the back of the home and has a dressing area with vanity and separate bathroom area. The second bedroom is at the front of the home and offers a relaxing retreat for guests. The laundry room is off the formal living room and offers access to the garage with pull down stairs for additional storage. Holiday Village East is an active adult community (55+) with numerous activities throughout the year. The club house offers a library, card room, craft room, game room and workout area. The outdoor pool is open from Memorial Day through Labor Day. The HOA handles snow removal over 2", lawn mowed & edged, leaf removal, common areas, community center, outdoor sporting area and pool. Come Fall in Love and Make an Offer Today!
Location
State NJ
County Burlington
Area Mount Laurel Twp (20324)
Zoning RESIDENTIAL
Rooms
Other Rooms Living Room, Dining Room, Primary Bedroom, Bedroom 2, Kitchen, Family Room, Laundry, Primary Bathroom, Full Bath
Main Level Bedrooms 2
Interior
Interior Features Combination Dining/Living, Family Room Off Kitchen
Hot Water Natural Gas
Heating Central
Cooling Central A/C
Fireplace N
Heat Source Natural Gas
Laundry Main Floor, Washer In Unit, Dryer In Unit
Exterior
Parking Features Garage - Front Entry, Garage Door Opener, Inside Access
Garage Spaces 1.0
Utilities Available Cable TV
Amenities Available Club House, Common Grounds, Community Center, Lake, Pool - Outdoor, Retirement Community, Tennis Courts
Water Access N
Accessibility None
Attached Garage 1
Total Parking Spaces 1
Garage Y
Building
Story 1
Foundation Slab
Sewer Public Sewer
Water Public
Architectural Style Traditional
Level or Stories 1
Additional Building Above Grade, Below Grade
New Construction N
Schools
School District Mount Laurel Township Public Schools
Others
Pets Allowed Y
HOA Fee Include Common Area Maintenance,Lawn Maintenance,Pool(s),Recreation Facility,Snow Removal
Senior Community Yes
Age Restriction 55
Tax ID 24-01604-00059
Ownership Fee Simple
SqFt Source Assessor
Acceptable Financing Cash, Conventional, VA
Listing Terms Cash, Conventional, VA
Financing Cash,Conventional,VA
Special Listing Condition Standard
Pets Allowed Cats OK, Dogs OK, Number Limit
Read Less Info
Want to know what your home might be worth? Contact us for a FREE valuation!

Our team is ready to help you sell your home for the highest possible price ASAP

Bought with Andrea Previte • Weichert Realtors - Moorestown
"My job is to find and attract mastery-based agents to the office, protect the culture, and make sure everyone is happy! "
GET MORE INFORMATION






