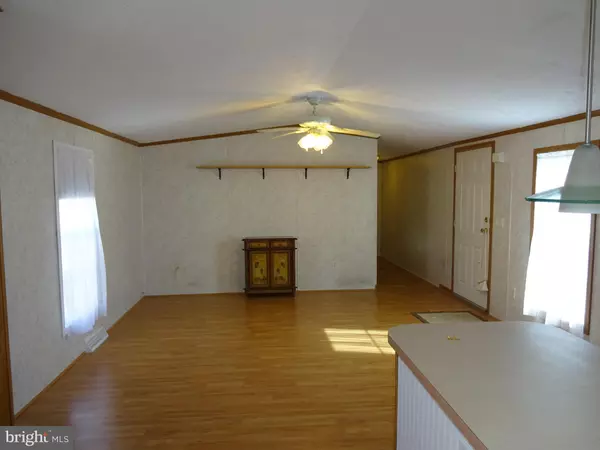$107,500
$115,000
6.5%For more information regarding the value of a property, please contact us for a free consultation.
3 Beds
2 Baths
924 SqFt
SOLD DATE : 04/08/2022
Key Details
Sold Price $107,500
Property Type Manufactured Home
Sub Type Manufactured
Listing Status Sold
Purchase Type For Sale
Square Footage 924 sqft
Price per Sqft $116
Subdivision Spring Meadows
MLS Listing ID PACT2019278
Sold Date 04/08/22
Style Modular/Pre-Fabricated,Ranch/Rambler
Bedrooms 3
Full Baths 2
HOA Fees $645/mo
HOA Y/N Y
Abv Grd Liv Area 924
Originating Board BRIGHT
Land Lease Amount 645.0
Land Lease Frequency Monthly
Year Built 2002
Annual Tax Amount $250
Tax Year 2021
Lot Dimensions 0.00 x 0.00
Property Description
Single wide home in the Spring Meadows Community in Schuylkill Township. Walk in through the front door on the left side of the home and you'll find a very spacious living room with a ceiling fan. Very open concept living room and kitchen with brand new flooring. There is enough room for a table and chairs near the kitchen island. The kitchen also features a stainless steel refrigerator and a brand new gas oven/stove. Two of the three bedrooms are located in the front of the home along with a full bathroom. The main bedroom is at the back end of the home, which has its own large bathroom and closet. There is a laundry room and an outside access in the hallway from the kitchen to the main bedroom. Additional features of this home are freshly painted high ceilings, new doors on bedrooms and bathrooms, 2 car off street parking, shed in the back for extra storage and a nice sized wooden porch off the right side of the home. Monthly lot rent of $645. Buyer must be approved by Sentry Property Management to purchase.
Location
State PA
County Chester
Area Schuylkill Twp (10327)
Zoning T10
Rooms
Other Rooms Living Room, Bedroom 2, Bedroom 3, Kitchen, Bedroom 1, Bathroom 1, Bathroom 2
Main Level Bedrooms 3
Interior
Interior Features Air Filter System, Ceiling Fan(s), Entry Level Bedroom, Family Room Off Kitchen, Primary Bath(s), Tub Shower, Walk-in Closet(s)
Hot Water Electric
Heating Forced Air
Cooling Central A/C
Equipment Dishwasher, Dryer, Washer, Refrigerator, Oven/Range - Gas
Appliance Dishwasher, Dryer, Washer, Refrigerator, Oven/Range - Gas
Heat Source Natural Gas
Exterior
Garage Spaces 2.0
Water Access N
Accessibility 2+ Access Exits
Total Parking Spaces 2
Garage N
Building
Story 1
Sewer Public Sewer
Water Public
Architectural Style Modular/Pre-Fabricated, Ranch/Rambler
Level or Stories 1
Additional Building Above Grade, Below Grade
New Construction N
Schools
School District Phoenixville Area
Others
Pets Allowed Y
HOA Fee Include Snow Removal,Trash
Senior Community No
Tax ID 27-05 -0042.008T
Ownership Land Lease
SqFt Source Assessor
Acceptable Financing Cash
Listing Terms Cash
Financing Cash
Special Listing Condition Standard
Pets Allowed Breed Restrictions
Read Less Info
Want to know what your home might be worth? Contact us for a FREE valuation!

Our team is ready to help you sell your home for the highest possible price ASAP

Bought with Suzanne P Robertson • Compass RE
GET MORE INFORMATION
Agent | License ID: 0225193218 - VA, 5003479 - MD
+1(703) 298-7037 | jason@jasonandbonnie.com






