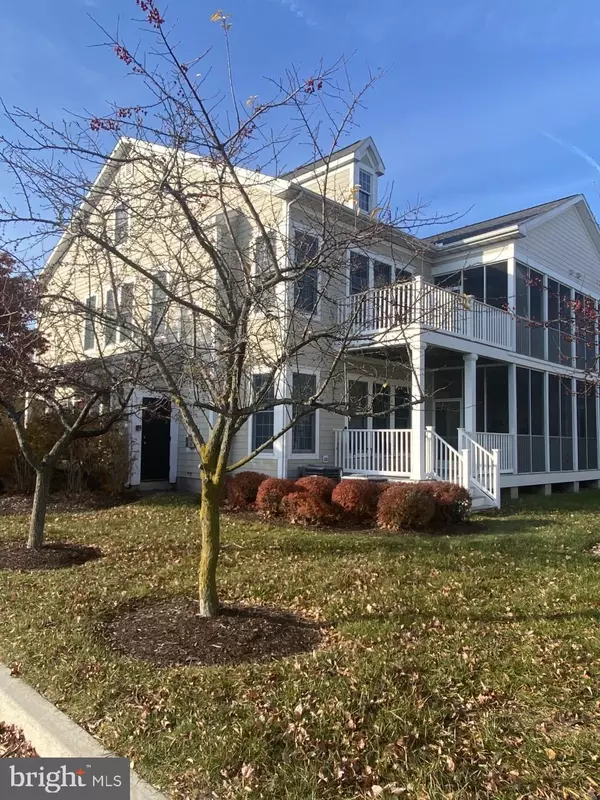$391,000
$374,900
4.3%For more information regarding the value of a property, please contact us for a free consultation.
3 Beds
2 Baths
1,610 SqFt
SOLD DATE : 01/06/2022
Key Details
Sold Price $391,000
Property Type Condo
Sub Type Condo/Co-op
Listing Status Sold
Purchase Type For Sale
Square Footage 1,610 sqft
Price per Sqft $242
Subdivision Bear Trap
MLS Listing ID DESU2010632
Sold Date 01/06/22
Style Unit/Flat,Villa
Bedrooms 3
Full Baths 2
Condo Fees $350/mo
HOA Fees $213/mo
HOA Y/N Y
Abv Grd Liv Area 1,610
Originating Board BRIGHT
Year Built 2003
Annual Tax Amount $1,639
Tax Year 2020
Property Description
The ground end unit in the highly sought after community of Bear Trap Dunes that you have been waiting for!! Featuring recently upgraded LVP flooring, a screened in porch perfect for a summer night of barbecues and dinners, a back deck, and a large open floor plan. What is so rare about this unit is the location that the unit is in the community. The unit is nestled on a quiet street within walking distance, but not too close to all the amenities in a private setting. The amenities of Bear Trap Dunes are second to none with pools both indoor and outdoor, tram to the beach on those busy summer days when parking is so scarce in downtown Bethany, well maintained golf course, recreational facilities, and all maintenance included of your unit. There is a reason why so many people love this neighborhood and there is a great sense of an established community feel. You and your family will love this property!
Location
State DE
County Sussex
Area Baltimore Hundred (31001)
Zoning GENERAL RESIDENTIAL
Direction South
Rooms
Main Level Bedrooms 3
Interior
Interior Features Bar, Carpet, Ceiling Fan(s), Floor Plan - Open, Kitchen - Eat-In, Pantry, Primary Bath(s), Recessed Lighting, Walk-in Closet(s)
Hot Water Electric
Heating Forced Air, Heat Pump(s)
Cooling Ceiling Fan(s), Central A/C
Flooring Fully Carpeted, Laminate Plank, Tile/Brick
Fireplaces Number 1
Fireplaces Type Gas/Propane
Equipment Built-In Microwave, Dishwasher, Disposal, Dryer, Refrigerator, Stove, Water Heater
Fireplace Y
Appliance Built-In Microwave, Dishwasher, Disposal, Dryer, Refrigerator, Stove, Water Heater
Heat Source Electric, Propane - Owned
Exterior
Exterior Feature Deck(s), Porch(es), Screened
Garage Spaces 2.0
Parking On Site 2
Utilities Available Cable TV, Propane
Amenities Available Bar/Lounge, Common Grounds, Community Center, Exercise Room, Fitness Center, Golf Course, Jog/Walk Path, Pool - Indoor, Pool - Outdoor, Swimming Pool, Tennis Courts, Tot Lots/Playground
Water Access N
Roof Type Architectural Shingle
Accessibility None
Porch Deck(s), Porch(es), Screened
Total Parking Spaces 2
Garage N
Building
Story 1
Foundation Crawl Space
Sewer Public Sewer
Water Private/Community Water
Architectural Style Unit/Flat, Villa
Level or Stories 1
Additional Building Above Grade, Below Grade
Structure Type Dry Wall
New Construction N
Schools
Elementary Schools Lord Baltimore
Middle Schools Selbyville
High Schools Indian River
School District Indian River
Others
Pets Allowed Y
HOA Fee Include Cable TV,Common Area Maintenance,Ext Bldg Maint,Insurance,Lawn Care Front,Lawn Care Rear,Lawn Care Side,Lawn Maintenance,Management,Pool(s),Recreation Facility,Road Maintenance,Snow Removal,Trash
Senior Community No
Tax ID 134-16.00-1379.00-79C
Ownership Condominium
Acceptable Financing Cash, Conventional
Horse Property N
Listing Terms Cash, Conventional
Financing Cash,Conventional
Special Listing Condition Standard
Pets Allowed Number Limit
Read Less Info
Want to know what your home might be worth? Contact us for a FREE valuation!

Our team is ready to help you sell your home for the highest possible price ASAP

Bought with Kathy M Goff • Long & Foster Real Estate, Inc.
GET MORE INFORMATION
Agent | License ID: 0225193218 - VA, 5003479 - MD
+1(703) 298-7037 | jason@jasonandbonnie.com






