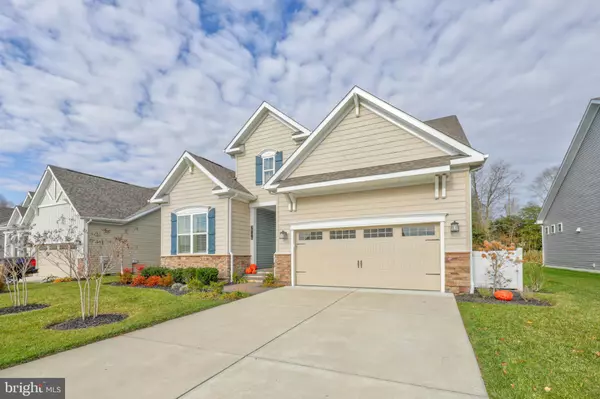$649,000
$649,999
0.2%For more information regarding the value of a property, please contact us for a free consultation.
4 Beds
3 Baths
2,508 SqFt
SOLD DATE : 02/15/2022
Key Details
Sold Price $649,000
Property Type Single Family Home
Sub Type Detached
Listing Status Sold
Purchase Type For Sale
Square Footage 2,508 sqft
Price per Sqft $258
Subdivision The Estuary
MLS Listing ID DESU2010094
Sold Date 02/15/22
Style Coastal,Contemporary
Bedrooms 4
Full Baths 3
HOA Fees $225/qua
HOA Y/N Y
Abv Grd Liv Area 2,508
Originating Board BRIGHT
Year Built 2018
Annual Tax Amount $1,238
Tax Year 2021
Lot Size 7,405 Sqft
Acres 0.17
Lot Dimensions 60.00 x 125.00
Property Description
Your Delaware Beach dream home awaits!!! Move-in- Ready- Gorgeous home located in the highly sought after resort style community of The Estuary. Available for purchase- 36176 Watch Hill Rd- a luxurious model like home with upgrades galore thats only a a few years young:) This unbelievable home is located in a premier and amenity rich community which nestles the Assawoman Wildlife Preserve between Bethany Beach and Fenwick Island. The amenities offered in this peaceful yet fun community are absolutely amazing. There is always something to do at The Estuary! Community boasts an enormous clubhouse with a bar/catering kitchen, game room, conference room, state of the art fitness facility, yoga studio and arts/crafts room. Outside the clubhouse doors you'll find an expansive pool, kiddie pool, bath house, covered pavilion with bar and TV, fire pit area, a man made lake with pier for fishing and kayaking, pickle ball and tennis courts, putting green, bocce courts, tot lot dog park and jog/walk trails. 36176 Watch Hill Rd is a stunning spacious and airy 4 bedroom and 3 full bath home with an open concept floor plan that offers first floor living at its finest. It is a well appointed luxurious home with beautiful decor and upgrades galore both inside and out. The private backyard boasts extensive hardscaping including a built in grill, fire pit and a huge patio backing to trees and nature ( not neighbors)- a perfect place to entertain family and friends. For those who prefer shade, there is a well protected screened in porch off the main living area also overlooking the tree lined backyard. Enter into the impressive foyer onto stunning LVP which run throughout the first floor- kitchen, greatroom, primary bedroom and even the 2 first floor guest bedrooms. The open living, dining and kitchen floor plan is perfect for entertaining family and friends. The bright kitchen boasts ample wood cabinetry, quartz counter tops, a huge island, pantry, gas stove and a dining area overlooking the private back yard. Off the kitchen is the breezy screened in porch and the impressive living area with a gorgeous fireplace that compliments the sparkling quartz countertops. The large primary bedroom is bright and airy, overlooks the private backyard, has an enormous walk in closet, en suite bath with double vanities, custom shower and privacy potty. Also on the first floor- 2 guest rooms, full bath with tub shower, mudroom , laundry room and a 2 car garage with ample storage. A gleaming wood staircase takes you to the second floor boasting an extra large loft/rec area, a full bath, the third guest room and an extra storage space. Start enjoying the Delaware Beach life today....this place has it all! Welcome to your new home:)
Location
State DE
County Sussex
Area Baltimore Hundred (31001)
Zoning AR-1
Rooms
Other Rooms Primary Bedroom, Bedroom 2, Bedroom 3, Bedroom 4, Kitchen, Foyer, Great Room, Laundry, Loft, Mud Room, Primary Bathroom, Full Bath, Screened Porch
Main Level Bedrooms 3
Interior
Interior Features Ceiling Fan(s), Carpet, Combination Kitchen/Dining, Combination Kitchen/Living, Dining Area, Entry Level Bedroom, Family Room Off Kitchen, Floor Plan - Open, Kitchen - Island, Kitchen - Gourmet, Pantry, Primary Bath(s), Recessed Lighting, Stall Shower, Tub Shower, Upgraded Countertops, Walk-in Closet(s), Window Treatments, Other
Hot Water Propane
Heating Forced Air
Cooling Central A/C
Flooring Luxury Vinyl Plank, Ceramic Tile, Carpet
Fireplaces Number 1
Equipment Built-In Microwave, Dishwasher, Dryer, Disposal, Oven/Range - Gas, Refrigerator, Stainless Steel Appliances, Washer, Water Conditioner - Owned, Water Heater
Furnishings No
Fireplace Y
Appliance Built-In Microwave, Dishwasher, Dryer, Disposal, Oven/Range - Gas, Refrigerator, Stainless Steel Appliances, Washer, Water Conditioner - Owned, Water Heater
Heat Source Propane - Leased
Laundry Has Laundry, Main Floor
Exterior
Exterior Feature Porch(es), Patio(s), Screened
Parking Features Garage - Front Entry, Garage Door Opener
Garage Spaces 4.0
Utilities Available Propane
Amenities Available Bike Trail, Club House, Common Grounds, Community Center, Exercise Room, Fitness Center, Jog/Walk Path, Lake, Meeting Room, Picnic Area, Pool - Outdoor, Pier/Dock, Putting Green, Swimming Pool, Tennis Courts, Tot Lots/Playground, Water/Lake Privileges
Water Access N
View Garden/Lawn, Trees/Woods
Roof Type Architectural Shingle
Accessibility None
Porch Porch(es), Patio(s), Screened
Attached Garage 2
Total Parking Spaces 4
Garage Y
Building
Story 2
Foundation Crawl Space
Sewer Public Sewer
Water Public
Architectural Style Coastal, Contemporary
Level or Stories 2
Additional Building Above Grade, Below Grade
New Construction N
Schools
School District Indian River
Others
HOA Fee Include Common Area Maintenance,Lawn Maintenance,Management,Pool(s),Recreation Facility,Reserve Funds,Road Maintenance,Snow Removal,Trash
Senior Community No
Tax ID 134-19.00-557.00
Ownership Fee Simple
SqFt Source Assessor
Acceptable Financing Cash, Conventional
Listing Terms Cash, Conventional
Financing Cash,Conventional
Special Listing Condition Standard
Read Less Info
Want to know what your home might be worth? Contact us for a FREE valuation!

Our team is ready to help you sell your home for the highest possible price ASAP

Bought with TERESA MARSULA • Long & Foster Real Estate, Inc.

"My job is to find and attract mastery-based agents to the office, protect the culture, and make sure everyone is happy! "
GET MORE INFORMATION






