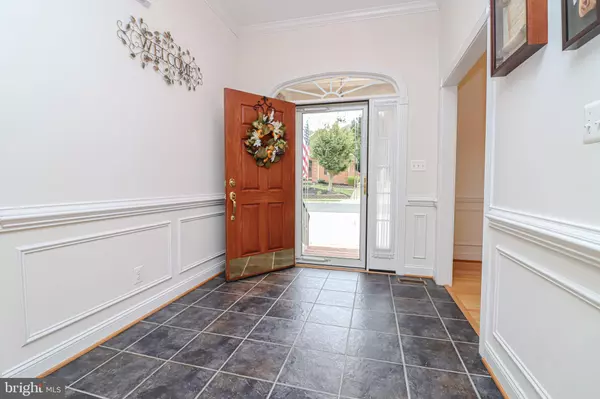$615,000
$639,000
3.8%For more information regarding the value of a property, please contact us for a free consultation.
5 Beds
3 Baths
3,155 SqFt
SOLD DATE : 12/03/2021
Key Details
Sold Price $615,000
Property Type Single Family Home
Sub Type Detached
Listing Status Sold
Purchase Type For Sale
Square Footage 3,155 sqft
Price per Sqft $194
Subdivision Carriage House Chase
MLS Listing ID VAFQ2000075
Sold Date 12/03/21
Style Ranch/Rambler
Bedrooms 5
Full Baths 3
HOA Fees $108/qua
HOA Y/N Y
Abv Grd Liv Area 2,110
Originating Board BRIGHT
Year Built 2004
Annual Tax Amount $4,860
Tax Year 2021
Lot Size 8,168 Sqft
Acres 0.19
Property Description
This is your chance at MAIN LEVEL LIVING! Homes are not often available for sale in the much sought after Carriage House Chase subdivision which is tucked away in beautiful Warrenton Virginia. Carriage House Chase is a small community of well-kept homes in a manicured setting that’s maintained and landscaped well above average. This beautiful, loved and well-maintained home with its tasteful, professional landscaping, built in 2004 is on one of the most desirable lots in the neighborhood. The location at the end of the street ensures less traffic, more privacy and the lot backs up to a community area including woods and mature trees. Very quiet, private and secluded is the feeling you get from this large home. Inside you’ll find custom touches and high end upgrades like white stone interior window sills, vaulted and tray ceilings, large skylights, large arched and transom windows, French doors, hardwood floors and beautiful granite counters. The slate floor foyer with picture frame and chair rail moldings invites guests and opens to the formal dining room and the great room with views to trees and the open area out back. Large Main bedroom suite offers private access to the deck across the back of the home. Fully finished basement with 2 bedrooms and a full bath provides room for guests. In addition, the basement has abundant storage and room for a workshop or craft area. This home offers all it all. Don’t miss a chance at this gem of an offering.
Location
State VA
County Fauquier
Zoning PD
Rooms
Other Rooms Dining Room, Primary Bedroom, Bedroom 2, Bedroom 3, Bedroom 4, Kitchen, Family Room, Foyer, Breakfast Room, Great Room, Laundry, Storage Room, Utility Room, Bathroom 2, Bathroom 3, Primary Bathroom
Basement Daylight, Full, Heated, Other, Poured Concrete, Shelving, Walkout Level, Outside Entrance, Improved
Main Level Bedrooms 3
Interior
Interior Features Breakfast Area, Chair Railings, Ceiling Fan(s), Carpet, Combination Kitchen/Dining, Dining Area, Entry Level Bedroom, Floor Plan - Open, Formal/Separate Dining Room, Kitchen - Eat-In, Primary Bath(s), Recessed Lighting, Skylight(s), Soaking Tub, Stall Shower, Tub Shower, Upgraded Countertops, Walk-in Closet(s), Wood Floors
Hot Water Natural Gas
Heating Heat Pump(s)
Cooling Central A/C
Flooring Carpet, Hardwood
Fireplaces Number 1
Fireplaces Type Gas/Propane
Equipment Built-In Microwave, Built-In Range, Dishwasher, Disposal, Dryer - Electric, Dryer - Front Loading, Dual Flush Toilets, Exhaust Fan, Icemaker, Oven/Range - Electric, Refrigerator, Washer, Water Dispenser, Water Heater
Fireplace Y
Window Features Double Pane,Double Hung,Skylights,Screens
Appliance Built-In Microwave, Built-In Range, Dishwasher, Disposal, Dryer - Electric, Dryer - Front Loading, Dual Flush Toilets, Exhaust Fan, Icemaker, Oven/Range - Electric, Refrigerator, Washer, Water Dispenser, Water Heater
Heat Source Natural Gas
Laundry Main Floor
Exterior
Parking Features Additional Storage Area, Garage - Side Entry, Garage Door Opener, Inside Access
Garage Spaces 4.0
Fence Partially, Rear, Other
Utilities Available Under Ground
Water Access N
View Panoramic, Trees/Woods, Other
Roof Type Shingle,Asphalt
Accessibility None
Attached Garage 2
Total Parking Spaces 4
Garage Y
Building
Lot Description Backs - Open Common Area, Backs to Trees, Cul-de-sac, Landscaping, Front Yard, No Thru Street, Rear Yard
Story 2
Foundation Other
Sewer Public Sewer
Water Public
Architectural Style Ranch/Rambler
Level or Stories 2
Additional Building Above Grade, Below Grade
Structure Type Cathedral Ceilings,Dry Wall,Vaulted Ceilings
New Construction N
Schools
School District Fauquier County Public Schools
Others
Pets Allowed Y
HOA Fee Include Lawn Care Front,Lawn Care Rear,Lawn Maintenance,Reserve Funds,Snow Removal
Senior Community No
Tax ID 6984-01-1728
Ownership Fee Simple
SqFt Source Assessor
Special Listing Condition Standard
Pets Allowed Cats OK, Dogs OK
Read Less Info
Want to know what your home might be worth? Contact us for a FREE valuation!

Our team is ready to help you sell your home for the highest possible price ASAP

Bought with Michelle R Sanoske • Samson Properties

"My job is to find and attract mastery-based agents to the office, protect the culture, and make sure everyone is happy! "
GET MORE INFORMATION






