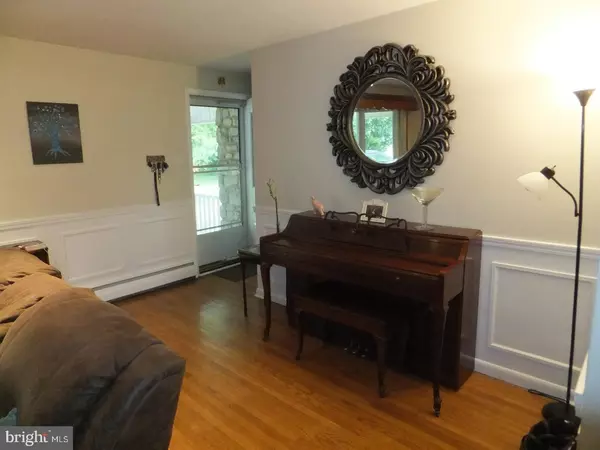$314,000
$329,900
4.8%For more information regarding the value of a property, please contact us for a free consultation.
3 Beds
2 Baths
1,376 SqFt
SOLD DATE : 09/21/2017
Key Details
Sold Price $314,000
Property Type Single Family Home
Sub Type Detached
Listing Status Sold
Purchase Type For Sale
Square Footage 1,376 sqft
Price per Sqft $228
Subdivision Long View Manor
MLS Listing ID 1000454137
Sold Date 09/21/17
Style Ranch/Rambler
Bedrooms 3
Full Baths 1
Half Baths 1
HOA Y/N N
Abv Grd Liv Area 1,376
Originating Board TREND
Year Built 1955
Annual Tax Amount $4,105
Tax Year 2017
Lot Size 0.459 Acres
Acres 0.46
Lot Dimensions 100X200
Property Description
Quaint, Well-Maintained Stone Front Rancher nestled on just about an 1/2 acre offers many improvements throughout including Windows, Heater, Hot Water Heater, Central Air, Electrical Service, Whole House Surge Protector and recently installed new flooring in the hall bath, the laundry room, and recreation room. Enjoy the warm and cozy Living Room w/hardwood flooring and recessed lighting which features a floor to ceiling Stone Fireplace and Hearth flanked on both sides by built-in Wood Shelving. Updated Kitchen was remodeled three years ago with laminate/wood composite flooring, new cabinets and counters with tiled back splash, under cabinet lighting and has a brand new gas range. Master Bedroom has a 5' x 7' Walk -in Closet and 3rd Bedroom has a Half Bath. Relax in the 13' x 25' Family Room in the basement showcasing new engineered "rustic acadia" hardwood flooring and paint. The 12' x 12' Basement Laundry Room is newly tiled. Walk-up attic with floored storage and a closet. Oversized 2 Car Garage w/ opener and rear access. Enjoy the Fenced Level Rear Yard and Patio Area for your outdoor entertaining or relax on the 8' x 22' Front Porch. Convenient location for Shopping, Schools, and a short walk to elementary and middle schools. If you want to move right in to a place that feels like home, this one is it!
Location
State PA
County Bucks
Area Warminster Twp (10149)
Zoning R1
Rooms
Other Rooms Living Room, Dining Room, Primary Bedroom, Bedroom 2, Kitchen, Family Room, Bedroom 1, Laundry, Other, Storage Room, Attic
Basement Full
Interior
Interior Features Ceiling Fan(s), Kitchen - Eat-In
Hot Water Propane
Heating Hot Water
Cooling Central A/C
Flooring Wood
Fireplaces Number 1
Fireplaces Type Stone
Equipment Oven - Self Cleaning, Dishwasher, Disposal
Fireplace Y
Window Features Replacement
Appliance Oven - Self Cleaning, Dishwasher, Disposal
Heat Source Bottled Gas/Propane
Laundry Basement
Exterior
Exterior Feature Patio(s), Porch(es)
Garage Spaces 5.0
Fence Other
Utilities Available Cable TV
Water Access N
Roof Type Pitched
Accessibility None
Porch Patio(s), Porch(es)
Attached Garage 2
Total Parking Spaces 5
Garage Y
Building
Lot Description Level, Front Yard, Rear Yard
Story 1
Foundation Brick/Mortar
Sewer Public Sewer
Water Public
Architectural Style Ranch/Rambler
Level or Stories 1
Additional Building Above Grade
New Construction N
Schools
Elementary Schools Willow Dale
Middle Schools Log College
High Schools William Tennent
School District Centennial
Others
Senior Community No
Tax ID 49-013-011
Ownership Fee Simple
Acceptable Financing Conventional
Listing Terms Conventional
Financing Conventional
Read Less Info
Want to know what your home might be worth? Contact us for a FREE valuation!

Our team is ready to help you sell your home for the highest possible price ASAP

Bought with Tim Coleman • Keller Williams Real Estate Tri-County
GET MORE INFORMATION
Agent | License ID: 0225193218 - VA, 5003479 - MD
+1(703) 298-7037 | jason@jasonandbonnie.com






