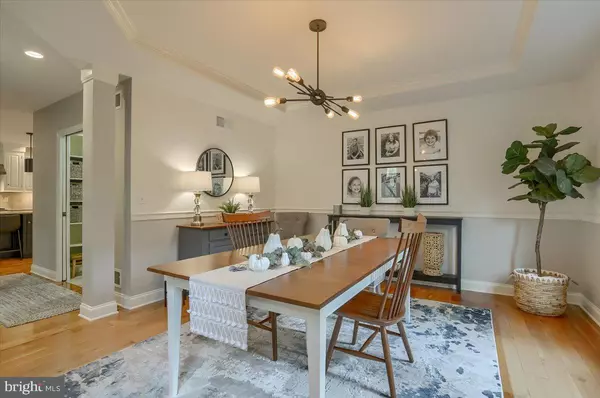$650,000
$549,900
18.2%For more information regarding the value of a property, please contact us for a free consultation.
4 Beds
3 Baths
3,410 SqFt
SOLD DATE : 01/17/2022
Key Details
Sold Price $650,000
Property Type Single Family Home
Sub Type Detached
Listing Status Sold
Purchase Type For Sale
Square Footage 3,410 sqft
Price per Sqft $190
Subdivision Sylvan Crossing
MLS Listing ID PALA2007892
Sold Date 01/17/22
Style Colonial
Bedrooms 4
Full Baths 2
Half Baths 1
HOA Y/N N
Abv Grd Liv Area 2,680
Originating Board BRIGHT
Year Built 1999
Annual Tax Amount $8,250
Tax Year 2022
Lot Size 0.500 Acres
Acres 0.5
Lot Dimensions 0.00 x 0.00
Property Description
Stop the press! You don't want to miss this Hempfield gem where resort living can be part of your everyday lifestyle! 4 bedroom 2.5 bath updated home situated on oversized corner lot. Side-load 3 car garage with ample parking and room for toys! Move right in with little need to do anything! Newer Pella windows and doors, HVAC, and roof. Remodeled and updated kitchen and master bath, featuring granite counters and cherry cabinetry with built-in refrigerator and double ovens. When ready to call it a day, retreat to your master suite that features ample closet space and a master bath with tile walk-in shower. You will love the fresh new carpet throughout. Do you like to entertain? Then Bryan Drive is your home! From the finished basement with a wet bar to the open flowing floor plan of this home, there is no shortage of great places to entertain. Step into the backyard to add the icing to the cake. With a custom Integrity Pools PebbleTec pool, you won't want to leave your private backyard oasis. Natural gas heater and all pool equipment included! No need to go inside when hunger sets in or your guests are looking to watch the big game. This home features covered outside cabana with granite bar with 6 bar stools, natural gas built-in grill with side-burner, and refrigerator! To top it all off, you will love the outdoor gas fire place that will accommodate a TV above. This home truly is one-of-a-kind. Hurry before someone claims this as their new home.
Location
State PA
County Lancaster
Area East Hempfield Twp (10529)
Zoning RESIDENTIAL
Rooms
Other Rooms Living Room, Dining Room, Bedroom 2, Bedroom 3, Bedroom 4, Kitchen, Foyer, Breakfast Room, Bedroom 1, Laundry, Loft, Office, Recreation Room, Storage Room, Bathroom 2, Primary Bathroom, Half Bath
Basement Full, Partially Finished
Interior
Interior Features Window Treatments, Breakfast Area, Kitchen - Eat-In, Formal/Separate Dining Room, Built-Ins, Wet/Dry Bar, Kitchen - Island
Hot Water Natural Gas
Heating Forced Air
Cooling Central A/C
Flooring Hardwood, Carpet, Vinyl
Fireplaces Number 2
Fireplaces Type Gas/Propane
Equipment Dishwasher, Washer, Dryer, Refrigerator
Fireplace Y
Window Features Insulated,Screens
Appliance Dishwasher, Washer, Dryer, Refrigerator
Heat Source Natural Gas
Laundry Main Floor
Exterior
Exterior Feature Deck(s), Roof, Porch(es), Patio(s)
Parking Features Garage Door Opener
Garage Spaces 3.0
Fence Rear, Decorative, Other
Pool Gunite, Saltwater, Concrete, Fenced, Filtered, Heated, In Ground
Utilities Available Cable TV Available
Amenities Available None
Water Access N
Roof Type Shingle,Composite
Accessibility None
Porch Deck(s), Roof, Porch(es), Patio(s)
Attached Garage 3
Total Parking Spaces 3
Garage Y
Building
Story 2
Foundation Concrete Perimeter
Sewer Public Sewer
Water Public
Architectural Style Colonial
Level or Stories 2
Additional Building Above Grade, Below Grade
Structure Type Cathedral Ceilings
New Construction N
Schools
High Schools Hempfield
School District Hempfield
Others
HOA Fee Include None
Senior Community No
Tax ID 290-43433-0-0000
Ownership Fee Simple
SqFt Source Assessor
Security Features Security System,Smoke Detector
Acceptable Financing Conventional, Cash
Listing Terms Conventional, Cash
Financing Conventional,Cash
Special Listing Condition Standard
Read Less Info
Want to know what your home might be worth? Contact us for a FREE valuation!

Our team is ready to help you sell your home for the highest possible price ASAP

Bought with Steve Huber • RE/MAX Pinnacle
GET MORE INFORMATION
Agent | License ID: 0225193218 - VA, 5003479 - MD
+1(703) 298-7037 | jason@jasonandbonnie.com






