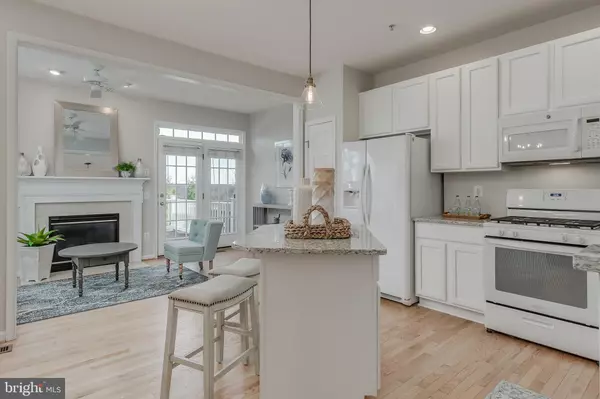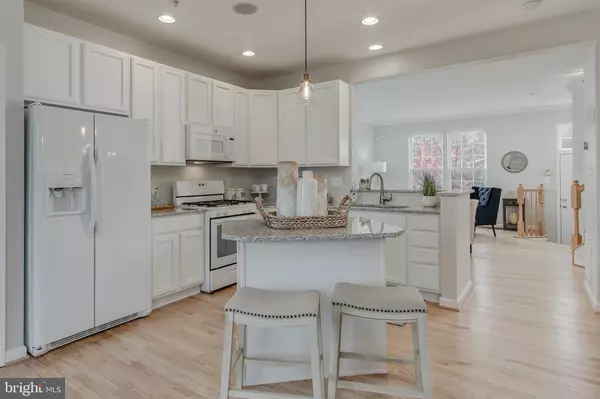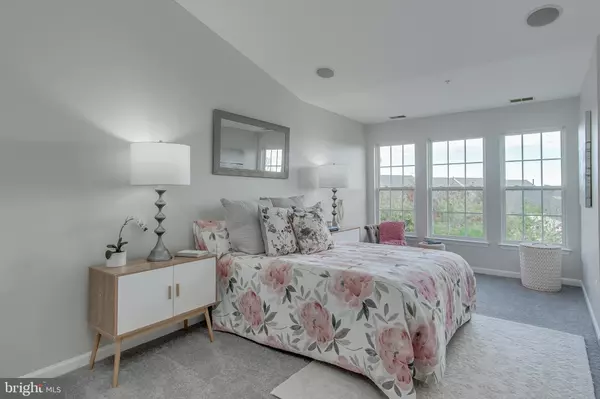$405,000
$375,000
8.0%For more information regarding the value of a property, please contact us for a free consultation.
4 Beds
4 Baths
2,200 SqFt
SOLD DATE : 01/10/2022
Key Details
Sold Price $405,000
Property Type Townhouse
Sub Type Interior Row/Townhouse
Listing Status Sold
Purchase Type For Sale
Square Footage 2,200 sqft
Price per Sqft $184
Subdivision Greenview
MLS Listing ID MDFR2008754
Sold Date 01/10/22
Style Colonial
Bedrooms 4
Full Baths 2
Half Baths 2
HOA Fees $71/mo
HOA Y/N Y
Abv Grd Liv Area 1,600
Originating Board BRIGHT
Year Built 2004
Annual Tax Amount $3,332
Tax Year 2021
Lot Size 1,840 Sqft
Acres 0.04
Property Description
***Offer deadline due Sat 6p*** Home for the Holidays. Looking for a move-in ready home in the sought after New Market / 21774 zip code, then you need to put 10830 Dewey Way in Greenview. The home has been very well cared for and includes very recent upgrades to the kitchen, the hardwood has been refinished, new carpet has been installed. Fresh paint on the interior and the exterior rear deck. The bathrooms have also been updated. This home is larger than it looks with a WONDERFUL open concept on the main level that feels like 'home.' The upper level includes a VERY large primary suite with vaulted ceilings, 2 additional bedrooms on the front of the home. The lower level has a 4th bedroom or home office, a half bath, and another large rec room/gym room. The backyard is fenced. All you truly have to do is come check it for yourself and you won't be disappointed. Easy to Show and Sell.
Location
State MD
County Frederick
Zoning R
Rooms
Other Rooms Living Room, Primary Bedroom, Bedroom 2, Bedroom 3, Bedroom 4, Kitchen, Family Room, Laundry, Recreation Room, Primary Bathroom, Full Bath, Half Bath
Basement Connecting Stairway, Fully Finished
Interior
Interior Features Kitchen - Island, Dining Area, Primary Bath(s), Wood Floors, Floor Plan - Open, Carpet, Family Room Off Kitchen, Soaking Tub
Hot Water Natural Gas
Heating Forced Air
Cooling Central A/C
Fireplaces Number 1
Equipment Dishwasher, Disposal, Icemaker, Microwave, Refrigerator
Fireplace Y
Appliance Dishwasher, Disposal, Icemaker, Microwave, Refrigerator
Heat Source Natural Gas
Exterior
Garage Spaces 2.0
Water Access N
Roof Type Shingle
Accessibility Other
Total Parking Spaces 2
Garage N
Building
Story 3
Foundation Slab, Concrete Perimeter
Sewer Public Sewer
Water Public
Architectural Style Colonial
Level or Stories 3
Additional Building Above Grade, Below Grade
New Construction N
Schools
Elementary Schools Oakdale
Middle Schools Oakdale
High Schools Oakdale
School District Frederick County Public Schools
Others
Pets Allowed Y
Senior Community No
Tax ID 1109318216
Ownership Fee Simple
SqFt Source Assessor
Special Listing Condition Standard
Pets Allowed Dogs OK, Cats OK
Read Less Info
Want to know what your home might be worth? Contact us for a FREE valuation!

Our team is ready to help you sell your home for the highest possible price ASAP

Bought with Martina C. Brewbaker • Long & Foster Real Estate, Inc.
"My job is to find and attract mastery-based agents to the office, protect the culture, and make sure everyone is happy! "
GET MORE INFORMATION






