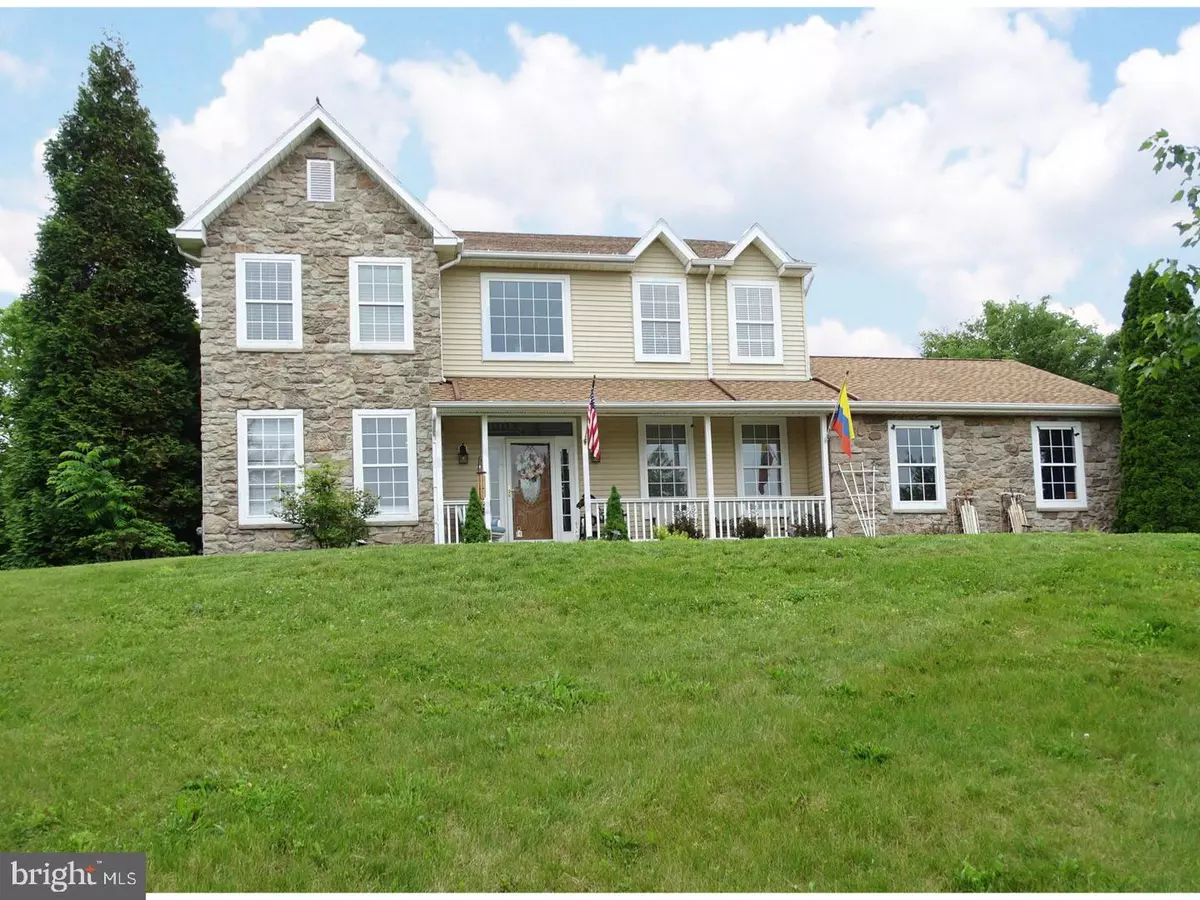$422,500
$429,000
1.5%For more information regarding the value of a property, please contact us for a free consultation.
4 Beds
3 Baths
2,435 SqFt
SOLD DATE : 09/22/2017
Key Details
Sold Price $422,500
Property Type Single Family Home
Sub Type Detached
Listing Status Sold
Purchase Type For Sale
Square Footage 2,435 sqft
Price per Sqft $173
Subdivision Willowbrook
MLS Listing ID 1000460255
Sold Date 09/22/17
Style Colonial
Bedrooms 4
Full Baths 2
Half Baths 1
HOA Y/N N
Abv Grd Liv Area 2,435
Originating Board TREND
Year Built 1995
Annual Tax Amount $6,528
Tax Year 2017
Lot Size 0.924 Acres
Acres 0.92
Lot Dimensions 150
Property Description
This awesome 4 bedroom, 2 full, 2 half bath colonial has a lot to offer to it's next lucky owner. Some of the many special features include: bright and open floor plan, beautiful moldings throughout, newer heater and high ceilings. Newer kitchen won't disappoint featuring an abundance of cherry cabinets, granite counter tops, beautiful tile back splash, newer stainless steel appliances and more. The first floor also offers a sunny and bright office with beautiful built-in floor to ceiling shelving. Formal dining room is great for entertaining. The family room features a cozy fireplace, ceiling fan and access to the large deck. First floor laundry room with newer washer and dryer. On the second floor you will find a master suite complete with his and her closets and a fully renovated master bath. Three additional bedrooms and a totally renovated hall bathroom complete the second floor. For additional living and storage space is the full finished basement with Bilco doors leading to the gorgeous backyard that is situated on almost one acre lot. Two car garage. A great value is found here and ready for you!
Location
State PA
County Montgomery
Area Upper Providence Twp (10661)
Zoning R1
Rooms
Other Rooms Living Room, Dining Room, Primary Bedroom, Bedroom 2, Bedroom 3, Kitchen, Bedroom 1
Basement Full, Fully Finished
Interior
Interior Features Primary Bath(s), Skylight(s), Ceiling Fan(s), Central Vacuum, Stall Shower, Kitchen - Eat-In
Hot Water Natural Gas
Cooling Central A/C
Flooring Wood, Tile/Brick
Fireplaces Number 1
Equipment Oven - Self Cleaning
Fireplace Y
Appliance Oven - Self Cleaning
Heat Source Natural Gas
Laundry Main Floor
Exterior
Exterior Feature Deck(s), Porch(es)
Parking Features Inside Access
Garage Spaces 4.0
Utilities Available Cable TV
Water Access N
Accessibility None
Porch Deck(s), Porch(es)
Attached Garage 1
Total Parking Spaces 4
Garage Y
Building
Lot Description Front Yard, Rear Yard
Story 2
Sewer Public Sewer
Water Public
Architectural Style Colonial
Level or Stories 2
Additional Building Above Grade
Structure Type 9'+ Ceilings
New Construction N
Schools
School District Spring-Ford Area
Others
Senior Community No
Tax ID 61-00-05658-203
Ownership Fee Simple
Read Less Info
Want to know what your home might be worth? Contact us for a FREE valuation!

Our team is ready to help you sell your home for the highest possible price ASAP

Bought with Betsy L Cohen • BHHS Fox & Roach-Haverford
GET MORE INFORMATION
Agent | License ID: 0225193218 - VA, 5003479 - MD
+1(703) 298-7037 | jason@jasonandbonnie.com






