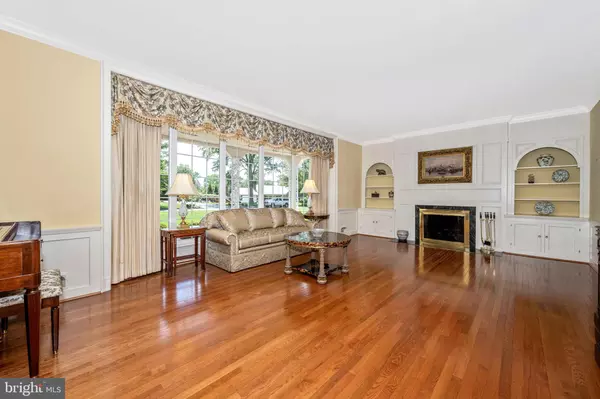$975,000
$999,000
2.4%For more information regarding the value of a property, please contact us for a free consultation.
3 Beds
4 Baths
5,126 SqFt
SOLD DATE : 10/01/2021
Key Details
Sold Price $975,000
Property Type Single Family Home
Sub Type Detached
Listing Status Sold
Purchase Type For Sale
Square Footage 5,126 sqft
Price per Sqft $190
Subdivision Wakefield
MLS Listing ID MDBC2002114
Sold Date 10/01/21
Style Ranch/Rambler
Bedrooms 3
Full Baths 3
Half Baths 1
HOA Fees $10/mo
HOA Y/N Y
Abv Grd Liv Area 3,526
Originating Board BRIGHT
Year Built 1961
Annual Tax Amount $8,051
Tax Year 2021
Lot Size 0.980 Acres
Acres 0.98
Lot Dimensions 2.00 x
Property Description
Welcome to Wakefield! An established highly sought-after community nestled between the Pine Ridge Golf Course and Loch Raven Reservoir. Convenient to everything including Interstate 83 and the Baltimore Beltway. This custom brick stately rancher sits on a level fenced +/- 1 acre lot with a beautiful flagstone and brick patio. The back yard is perfect for entertaining or as a relaxing retreat. There is plenty of privacy in the fenced yard or on the sprawling front porch. Enter this elegant home through the marble floor foyer flanked by a large living room and dining with a gas fireplace and custom built-ins. Gleaming hard wood floors with 9-10 foot ceilings throughout. The kitchen is fully updated. The main level features 3 large bedrooms and two full baths and one half bath along with a large all-season sunroom, family room, laundry room and mudroom. The lower level is fully finished with another full bath and has four additional rooms with endless possibilities. The huge unfinished second story attic space is floored and ready for expansion. It is easily customized for additional living area. The oversized two and a half car garage has finished epoxy floors and pull-down steps for additional floored storage above the garage. Some of the recent improvements include: slate roof and gutters replaced, updated gas high efficiency HVAC and hot water heater, windows, and dual panel electric. Many additional upgrades throughout.
Location
State MD
County Baltimore
Zoning RESIDENTIAL
Rooms
Other Rooms Living Room, Dining Room, Primary Bedroom, Bedroom 2, Bedroom 3, Kitchen, Family Room, Den, Sun/Florida Room, Laundry, Mud Room, Recreation Room, Utility Room, Bathroom 1, Bathroom 3, Primary Bathroom
Basement Fully Finished, Heated, Interior Access
Main Level Bedrooms 3
Interior
Hot Water Natural Gas
Heating Forced Air
Cooling Central A/C
Flooring Carpet, Hardwood, Ceramic Tile
Fireplaces Number 2
Heat Source Natural Gas
Exterior
Parking Features Additional Storage Area, Garage - Side Entry, Garage Door Opener, Inside Access, Oversized
Garage Spaces 2.0
Water Access N
Roof Type Slate
Accessibility Other
Attached Garage 2
Total Parking Spaces 2
Garage Y
Building
Story 2
Sewer Public Sewer
Water Public
Architectural Style Ranch/Rambler
Level or Stories 2
Additional Building Above Grade, Below Grade
New Construction N
Schools
School District Baltimore County Public Schools
Others
Senior Community No
Tax ID 04080802037650
Ownership Fee Simple
SqFt Source Assessor
Special Listing Condition Standard
Read Less Info
Want to know what your home might be worth? Contact us for a FREE valuation!

Our team is ready to help you sell your home for the highest possible price ASAP

Bought with Kathleen F Beadell • Long & Foster Real Estate, Inc.
GET MORE INFORMATION
Agent | License ID: 0225193218 - VA, 5003479 - MD
+1(703) 298-7037 | jason@jasonandbonnie.com






