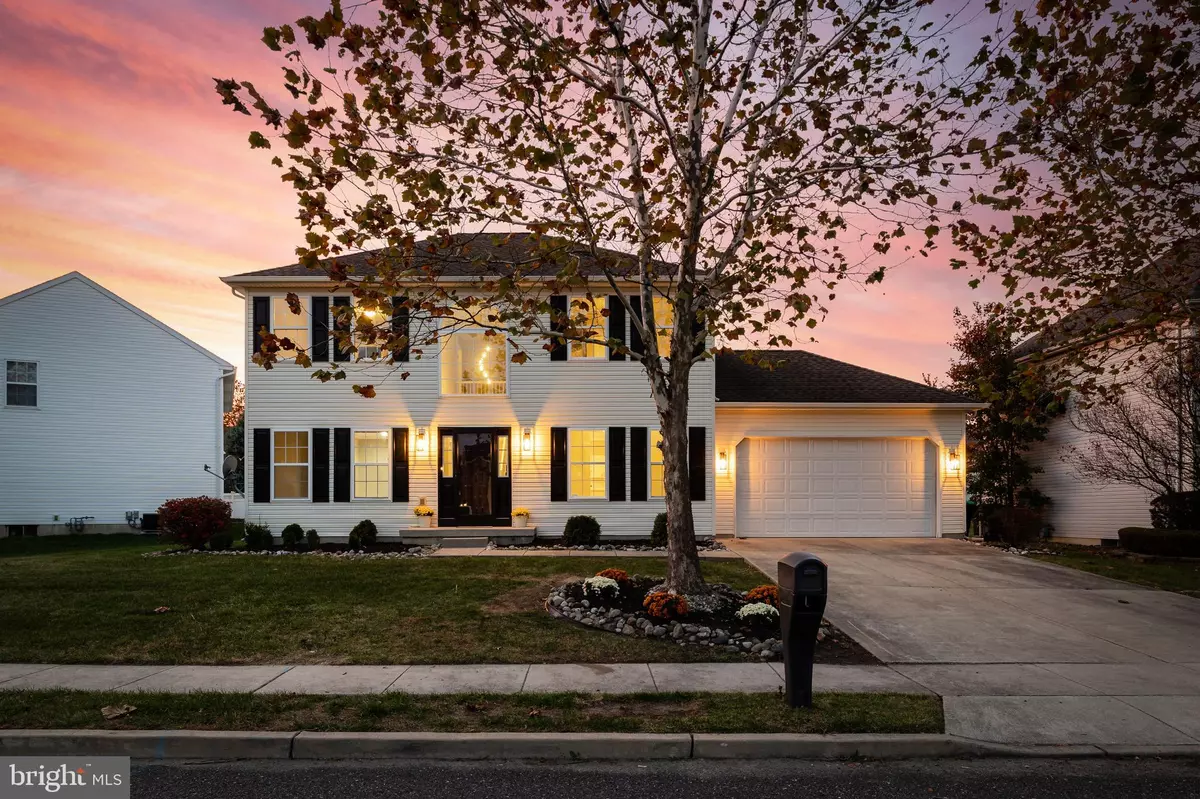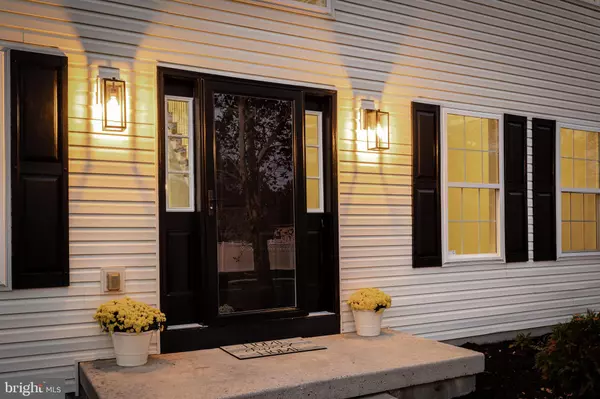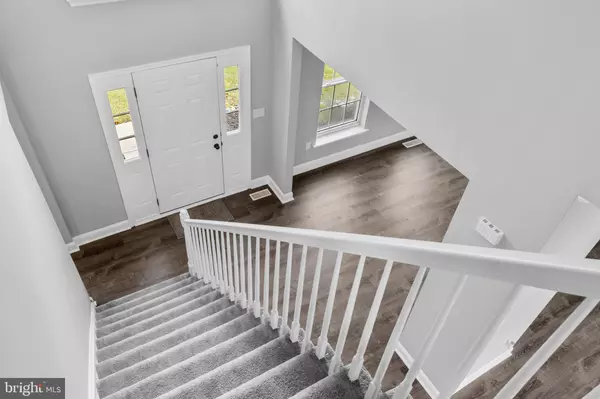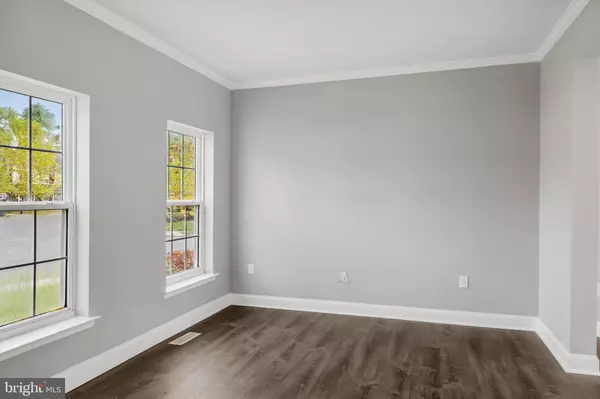$415,000
$412,500
0.6%For more information regarding the value of a property, please contact us for a free consultation.
3 Beds
3 Baths
1,846 SqFt
SOLD DATE : 03/23/2022
Key Details
Sold Price $415,000
Property Type Single Family Home
Sub Type Detached
Listing Status Sold
Purchase Type For Sale
Square Footage 1,846 sqft
Price per Sqft $224
Subdivision Wiltons Corner
MLS Listing ID NJCD2010562
Sold Date 03/23/22
Style Colonial
Bedrooms 3
Full Baths 2
Half Baths 1
HOA Fees $45/qua
HOA Y/N Y
Abv Grd Liv Area 1,846
Originating Board BRIGHT
Year Built 2005
Annual Tax Amount $7,072
Tax Year 2021
Lot Size 7,405 Sqft
Acres 0.17
Lot Dimensions 0.00 x 0.00
Property Description
Welcome to the premier wooded residential community of the " Wilton's Corner". The impressive living space is created by a contemporary interior and includes well-proportioned rooms. A cook's dream, this gorgeous recently remodelled kitchen will delight you with stainless-steel appliances, gas oven, upgraded countertops, porcelain tile backsplash, white cabinetry, pendant lighting, space-efficient pantry, over-the-range microwave and gas stove. Accented with sleek materials, the master bathroom was fully renovated and includes a separate shower, freestanding tub and single sinks. This house comes complete with central air condition and Energy Star appliances which makes it ready to move in. Keep your vehicles clean and dry with a roomy 2-car attached garage. A rare opportunity. Relax in the professionally landscaped suburban getaway that features wood decking and beautifully manicured lawn. An ideal spot for easy summer living. Featuring just the suburban atmosphere you are looking for. Nestled in an established Sicklerville neighbourhood. In the vicinity of a great park, community swimming pool, Clubhouse for small events, Basketball court, Sand Volleyball Court, Tennis Court, walking and biking trails, parks and playgrounds, restaurants, great shopping and supermarkets. You have all the amenities you would like within a short distance from home.Also, a prime location between the city of Philadelphia and the Atlantic City/Jersey Shore Points.
Location
State NJ
County Camden
Area Winslow Twp (20436)
Zoning PC-B
Rooms
Other Rooms Living Room, Dining Room, Primary Bedroom, Bedroom 2, Kitchen, Family Room, Bedroom 1, Other, Attic
Basement Full, Unfinished
Interior
Interior Features Primary Bath(s), Stall Shower, Kitchen - Eat-In, Crown Moldings, Dining Area, Family Room Off Kitchen, Kitchen - Table Space, Recessed Lighting, Upgraded Countertops
Hot Water Natural Gas
Heating Forced Air
Cooling Central A/C
Flooring Fully Carpeted, Vinyl
Equipment Dishwasher, Disposal, Refrigerator, Stainless Steel Appliances, Stove, Washer/Dryer Hookups Only, Oven/Range - Gas
Fireplace N
Appliance Dishwasher, Disposal, Refrigerator, Stainless Steel Appliances, Stove, Washer/Dryer Hookups Only, Oven/Range - Gas
Heat Source Natural Gas
Laundry Main Floor
Exterior
Exterior Feature Deck(s)
Parking Features Garage Door Opener
Garage Spaces 2.0
Utilities Available Cable TV
Amenities Available Swimming Pool, Club House, Tot Lots/Playground
Water Access N
Roof Type Pitched,Shingle
Accessibility None
Porch Deck(s)
Attached Garage 2
Total Parking Spaces 2
Garage Y
Building
Lot Description Level, Front Yard, Rear Yard, SideYard(s)
Story 2
Foundation Stone
Sewer Public Sewer
Water Public
Architectural Style Colonial
Level or Stories 2
Additional Building Above Grade, Below Grade
Structure Type Cathedral Ceilings,9'+ Ceilings
New Construction N
Schools
Elementary Schools Winslow Township School No 5
Middle Schools Winslow Township
High Schools Winslow Township
School District Winslow Township Public Schools
Others
HOA Fee Include Pool(s)
Senior Community No
Tax ID 36-00302 03-00011
Ownership Fee Simple
SqFt Source Assessor
Security Features Security System
Acceptable Financing Conventional, Cash
Listing Terms Conventional, Cash
Financing Conventional,Cash
Special Listing Condition Standard
Read Less Info
Want to know what your home might be worth? Contact us for a FREE valuation!

Our team is ready to help you sell your home for the highest possible price ASAP

Bought with Ayla M Maldonado • Redfin
GET MORE INFORMATION
Agent | License ID: 0225193218 - VA, 5003479 - MD
+1(703) 298-7037 | jason@jasonandbonnie.com






