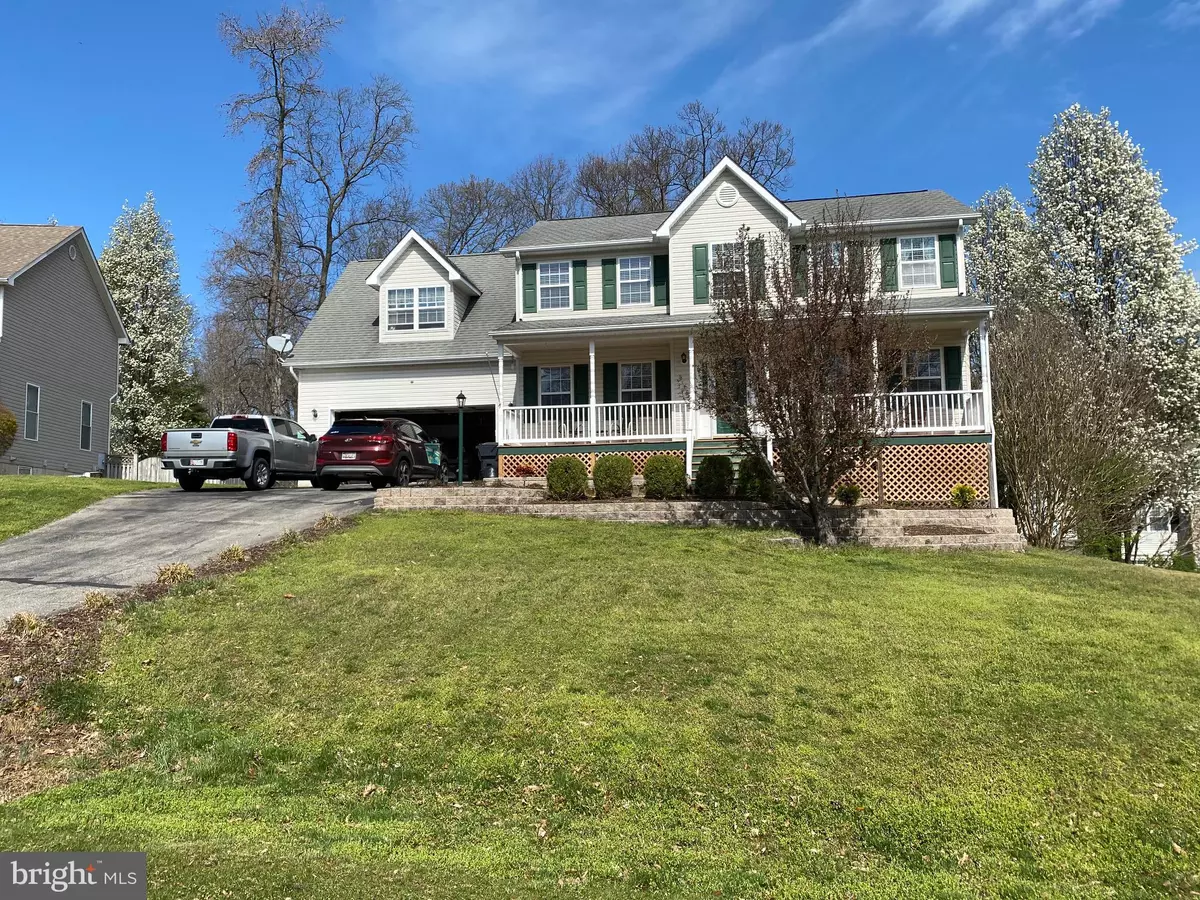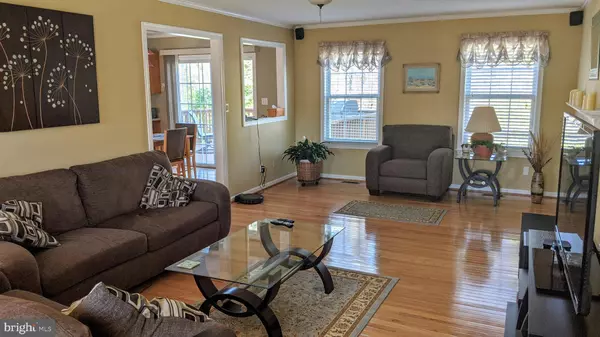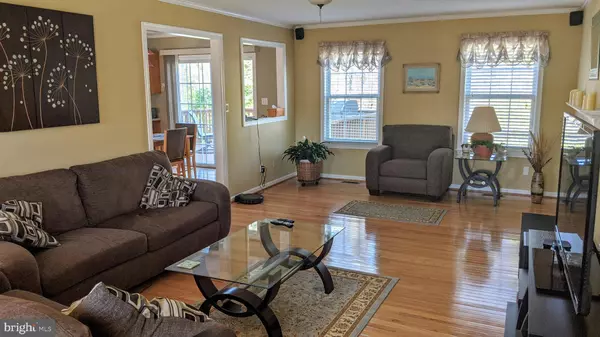$349,000
$349,000
For more information regarding the value of a property, please contact us for a free consultation.
4 Beds
4 Baths
2,150 SqFt
SOLD DATE : 05/29/2020
Key Details
Sold Price $349,000
Property Type Single Family Home
Sub Type Detached
Listing Status Sold
Purchase Type For Sale
Square Footage 2,150 sqft
Price per Sqft $162
Subdivision Cove Point Woods
MLS Listing ID MDCA175492
Sold Date 05/29/20
Style Colonial
Bedrooms 4
Full Baths 2
Half Baths 2
HOA Y/N N
Abv Grd Liv Area 2,150
Originating Board BRIGHT
Year Built 1998
Annual Tax Amount $3,604
Tax Year 2019
Lot Size 0.573 Acres
Acres 0.57
Property Description
Back on the market!! Move-in ready beautiful Colonial in sought after Cove Point Woods, this home has meticulously cared for and is ready for new owners to move right in. There is a deck off the kitchen, which is excellent for cookouts an attached two-car garage. The interior features hardwood floors, Crown molding, and stainless steel appliances. The kitchen has a large island, great for baking and room for a table, Fireplace in Living Room, 4 bedrooms and 2 1/2 baths. Partially finished walkout basement with workshop, Office, and gas stove. This home is conveniently located in Lusby. There is a variety of shopping and dining options in the area, along with parks and museums and other attractions nearby. Explore antique shops, historic sites, and community recreational events.
Location
State MD
County Calvert
Zoning R
Rooms
Other Rooms Living Room, Dining Room, Bedroom 2, Bedroom 3, Bedroom 4, Kitchen, Family Room, Bedroom 1, Workshop, Bathroom 1, Primary Bathroom, Half Bath
Basement Daylight, Partial, Heated, Improved, Outside Entrance, Partially Finished, Rear Entrance, Rough Bath Plumb, Windows, Workshop
Interior
Interior Features Ceiling Fan(s), Crown Moldings, Floor Plan - Traditional, Formal/Separate Dining Room, Kitchen - Eat-In, Kitchen - Table Space, Wood Floors
Hot Water Electric
Heating Heat Pump(s)
Cooling Ceiling Fan(s), Central A/C, Heat Pump(s)
Flooring Ceramic Tile, Hardwood, Partially Carpeted
Fireplaces Number 1
Equipment Dishwasher, Dryer, Exhaust Fan, Microwave, Oven/Range - Electric, Refrigerator, Stainless Steel Appliances, Washer
Appliance Dishwasher, Dryer, Exhaust Fan, Microwave, Oven/Range - Electric, Refrigerator, Stainless Steel Appliances, Washer
Heat Source Electric
Exterior
Exterior Feature Deck(s), Porch(es)
Parking Features Garage - Front Entry, Inside Access
Garage Spaces 4.0
Utilities Available Cable TV
Water Access N
Accessibility 36\"+ wide Halls
Porch Deck(s), Porch(es)
Attached Garage 2
Total Parking Spaces 4
Garage Y
Building
Story 3+
Sewer Septic Exists
Water Well
Architectural Style Colonial
Level or Stories 3+
Additional Building Above Grade, Below Grade
New Construction N
Schools
Elementary Schools Dowell
Middle Schools Southern
High Schools Patuxent
School District Calvert County Public Schools
Others
Pets Allowed Y
Senior Community No
Tax ID 0501189174
Ownership Fee Simple
SqFt Source Assessor
Acceptable Financing Cash, Conventional, FHA, USDA, VA
Horse Property N
Listing Terms Cash, Conventional, FHA, USDA, VA
Financing Cash,Conventional,FHA,USDA,VA
Special Listing Condition Standard
Pets Allowed No Pet Restrictions
Read Less Info
Want to know what your home might be worth? Contact us for a FREE valuation!

Our team is ready to help you sell your home for the highest possible price ASAP

Bought with Belinda Taylor • O Brien Realty
GET MORE INFORMATION
Agent | License ID: 0225193218 - VA, 5003479 - MD
+1(703) 298-7037 | jason@jasonandbonnie.com






