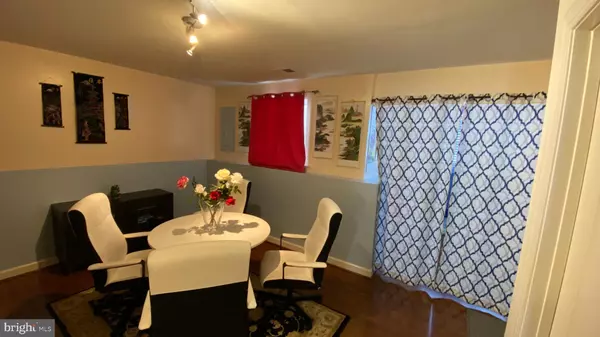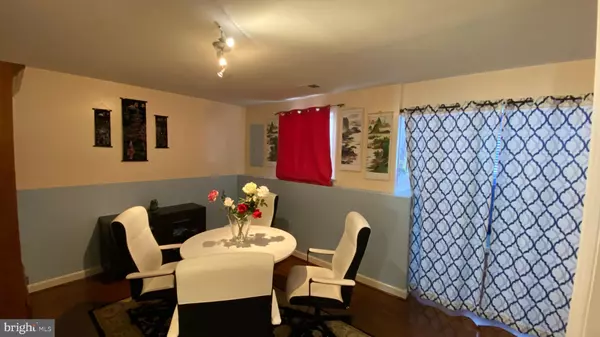$411,299
$395,000
4.1%For more information regarding the value of a property, please contact us for a free consultation.
3 Beds
3 Baths
1,934 SqFt
SOLD DATE : 07/30/2021
Key Details
Sold Price $411,299
Property Type Townhouse
Sub Type End of Row/Townhouse
Listing Status Sold
Purchase Type For Sale
Square Footage 1,934 sqft
Price per Sqft $212
Subdivision Blooms Mill
MLS Listing ID VAPW2001132
Sold Date 07/30/21
Style Colonial
Bedrooms 3
Full Baths 2
Half Baths 1
HOA Fees $105/mo
HOA Y/N Y
Abv Grd Liv Area 1,492
Originating Board BRIGHT
Year Built 2004
Annual Tax Amount $3,869
Tax Year 2020
Lot Size 2,622 Sqft
Acres 0.06
Property Description
Come and see this well maintained spacious end unit in a very nice neighborhood closed to all amenities you can think of!! Bright open floor plan with gleaming wood floors on the entrance and the main level. One year old stainless steel appliances, and so with front load washer and dryer. One year installed top of the line 50 year old timeline type with warranty transferrable to new owners. Upper level features a huge primary bedroom with walk in closet. Huge primary bathroom with stand up shower and soak in bath for two. Entry level has an additional room that you can convert as you wish with a half bath. It has another small room for exercise or game room. Furnace and AC Unit few years old. There's plenty of parking in the neighborhood parking lots. Very close to the pool, tot lot and basketball court for the residence. Convenient access to VRE, Rt 28 and I 66. Sellers need rentback. 2 Portable storage in the backyard do not convey but sellers selling it. Sellers still have a lot of stuff in the house and in the process of packing up. Pardon some of the clutters.
Location
State VA
County Prince William
Zoning R6
Rooms
Other Rooms Living Room, Dining Room, Kitchen, Family Room, Den, Exercise Room
Basement Daylight, Full, Front Entrance, Fully Finished, Garage Access
Interior
Interior Features Breakfast Area, Carpet, Ceiling Fan(s), Formal/Separate Dining Room, Kitchen - Gourmet, Kitchen - Island, Primary Bath(s), Recessed Lighting, Bathroom - Stall Shower, Bathroom - Tub Shower, Walk-in Closet(s), Window Treatments, Wood Floors, Floor Plan - Open
Hot Water Electric
Heating Heat Pump(s)
Cooling Central A/C, Ceiling Fan(s)
Equipment Built-In Microwave, Dishwasher, Disposal, Dryer - Front Loading, Refrigerator, Stainless Steel Appliances, Stove, Washer - Front Loading
Fireplace N
Appliance Built-In Microwave, Dishwasher, Disposal, Dryer - Front Loading, Refrigerator, Stainless Steel Appliances, Stove, Washer - Front Loading
Heat Source Electric
Exterior
Parking Features Garage - Front Entry, Garage Door Opener, Inside Access
Garage Spaces 2.0
Amenities Available Basketball Courts, Club House, Common Grounds, Pool - Outdoor, Tot Lots/Playground
Water Access N
Accessibility None
Attached Garage 1
Total Parking Spaces 2
Garage Y
Building
Story 3
Sewer Public Sewer
Water Public
Architectural Style Colonial
Level or Stories 3
Additional Building Above Grade, Below Grade
New Construction N
Schools
School District Prince William County Public Schools
Others
HOA Fee Include Common Area Maintenance,Management,Pool(s),Reserve Funds,Road Maintenance,Snow Removal
Senior Community No
Tax ID 7896-35-4190
Ownership Fee Simple
SqFt Source Assessor
Acceptable Financing Cash, Conventional, FHA, VA, VHDA
Listing Terms Cash, Conventional, FHA, VA, VHDA
Financing Cash,Conventional,FHA,VA,VHDA
Special Listing Condition Standard
Read Less Info
Want to know what your home might be worth? Contact us for a FREE valuation!

Our team is ready to help you sell your home for the highest possible price ASAP

Bought with Tugce Kandemir • Long & Foster Real Estate, Inc.
GET MORE INFORMATION
Agent | License ID: 0225193218 - VA, 5003479 - MD
+1(703) 298-7037 | jason@jasonandbonnie.com






