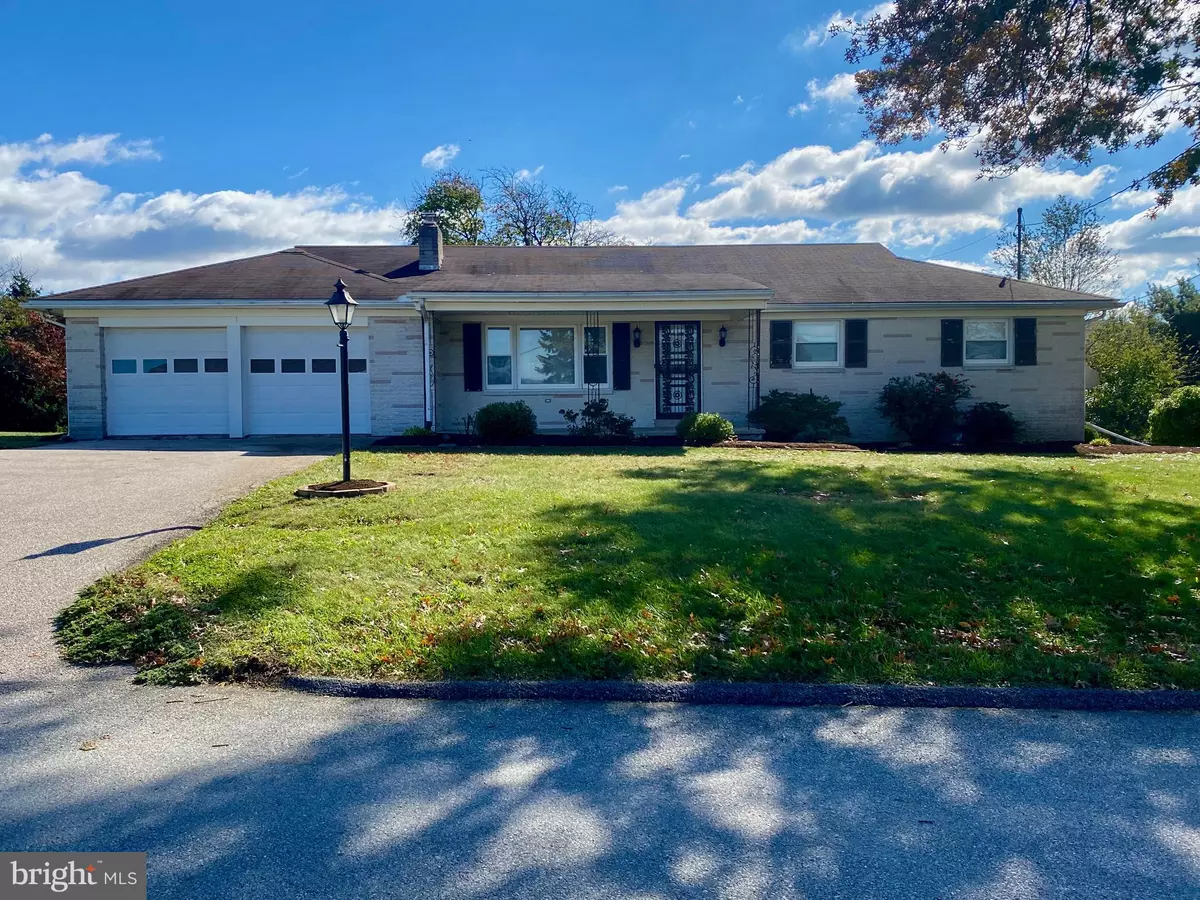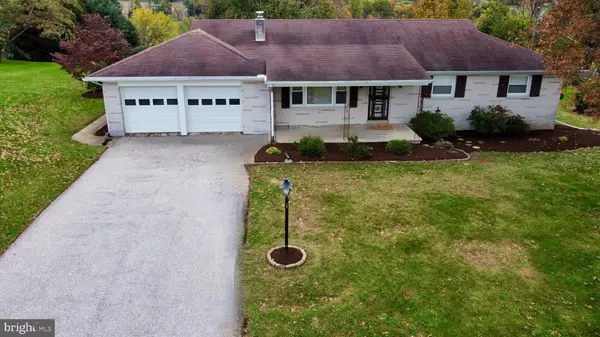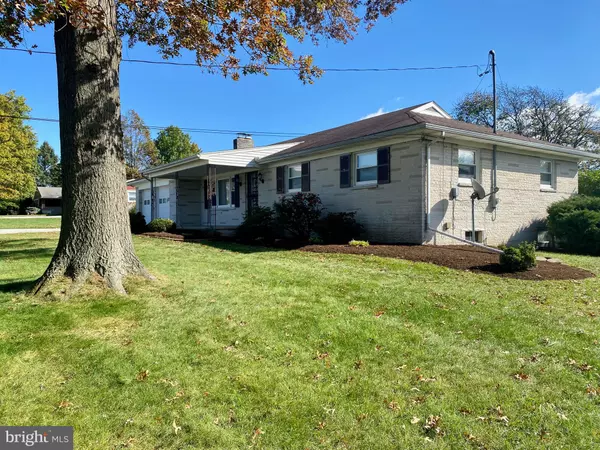$255,000
$240,000
6.3%For more information regarding the value of a property, please contact us for a free consultation.
3 Beds
2 Baths
1,672 SqFt
SOLD DATE : 12/13/2021
Key Details
Sold Price $255,000
Property Type Single Family Home
Sub Type Detached
Listing Status Sold
Purchase Type For Sale
Square Footage 1,672 sqft
Price per Sqft $152
Subdivision Manifold Manor
MLS Listing ID PAYK2007834
Sold Date 12/13/21
Style Ranch/Rambler
Bedrooms 3
Full Baths 1
Half Baths 1
HOA Y/N N
Abv Grd Liv Area 1,334
Originating Board BRIGHT
Year Built 1963
Annual Tax Amount $4,030
Tax Year 2021
Lot Size 0.483 Acres
Acres 0.48
Property Description
Custom Built Rancher with Oversized 2 Car Garage Located in Manifold Manor. 3BR 1.5BA The main level has hardwood floors and natural woodwork throughout. The Living room has a beautiful white brick wood burning fireplace. The Kitchen has newer white Rojahn cabinets and includes all appliances Flooring is Armstrong Laminate (ArmaLock Installation System). The Dining area has hardwood floors and a sliding glass door to a covered rear porch. The Master Bedroom has hardwood floors and a 1/2 Bath. Bedroom 2 has hardwood floors and double closets. Bedroom 3 has hardwood floor. There is a walkup to the attic for plenty of storage. The Laundry is located in the garage and includes the washer, dryer and a laundry tub. The Lower Level has a Recreation Room with walkup stairs to the rear yard. The home has replacement windows and includes the Oven/Range, New Microwave, Refrigerator, Washer, Dryer and Window Treatments. The Satellite Dish is not in use.
Location
State PA
County York
Area Windsor Twp (15253)
Zoning RESIDENTIAL
Rooms
Other Rooms Living Room, Dining Room, Bedroom 2, Bedroom 3, Kitchen, Bedroom 1, Laundry, Recreation Room, Storage Room, Bathroom 1, Bathroom 2
Basement Outside Entrance, Walkout Stairs
Main Level Bedrooms 3
Interior
Interior Features Attic, Dining Area, Entry Level Bedroom, Floor Plan - Traditional, Kitchen - Country, Primary Bath(s), Stall Shower, Window Treatments, Wood Floors
Hot Water Electric
Heating Forced Air
Cooling Central A/C
Flooring Hardwood, Vinyl
Fireplaces Number 1
Fireplaces Type Wood
Equipment Dishwasher, Microwave, Oven/Range - Electric, Refrigerator, Washer, Dryer - Electric, Water Heater
Furnishings No
Fireplace Y
Window Features Double Hung,Insulated,Replacement
Appliance Dishwasher, Microwave, Oven/Range - Electric, Refrigerator, Washer, Dryer - Electric, Water Heater
Heat Source Oil
Laundry Main Floor
Exterior
Parking Features Garage - Front Entry, Garage Door Opener, Oversized
Garage Spaces 6.0
Water Access N
View Pasture
Roof Type Asphalt
Street Surface Black Top
Accessibility None
Road Frontage Boro/Township
Attached Garage 2
Total Parking Spaces 6
Garage Y
Building
Lot Description Cleared, Front Yard, Level, No Thru Street, Rear Yard, Rural, SideYard(s)
Story 1
Foundation Block
Sewer Septic Exists, Private Septic Tank
Water Well, Public Hook-up Available
Architectural Style Ranch/Rambler
Level or Stories 1
Additional Building Above Grade, Below Grade
Structure Type Plaster Walls
New Construction N
Schools
Elementary Schools Locust Grove
Middle Schools Red Lion Area Junior
High Schools Red Lion Area Senior
School District Red Lion Area
Others
Senior Community No
Tax ID 53-000-14-0007-00-00000
Ownership Fee Simple
SqFt Source Assessor
Security Features Smoke Detector
Acceptable Financing Cash, Conventional, USDA
Listing Terms Cash, Conventional, USDA
Financing Cash,Conventional,USDA
Special Listing Condition Standard
Read Less Info
Want to know what your home might be worth? Contact us for a FREE valuation!

Our team is ready to help you sell your home for the highest possible price ASAP

Bought with Todd Biedermann • Coldwell Banker Realty
GET MORE INFORMATION
Agent | License ID: 0225193218 - VA, 5003479 - MD
+1(703) 298-7037 | jason@jasonandbonnie.com






