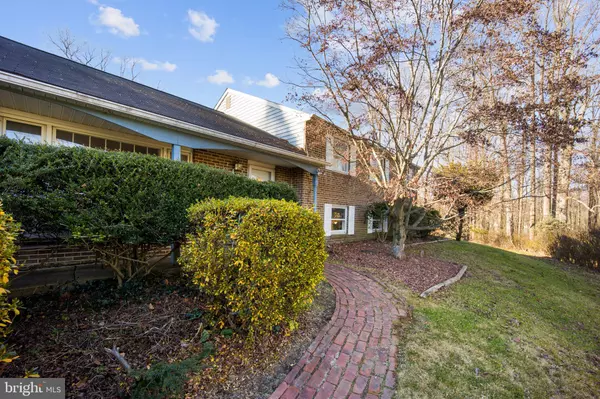$490,000
$475,000
3.2%For more information regarding the value of a property, please contact us for a free consultation.
4 Beds
3 Baths
2,190 SqFt
SOLD DATE : 01/28/2022
Key Details
Sold Price $490,000
Property Type Single Family Home
Sub Type Detached
Listing Status Sold
Purchase Type For Sale
Square Footage 2,190 sqft
Price per Sqft $223
Subdivision Ashbridge Farms
MLS Listing ID PACT2013350
Sold Date 01/28/22
Style Split Level
Bedrooms 4
Full Baths 2
Half Baths 1
HOA Y/N N
Abv Grd Liv Area 2,190
Originating Board BRIGHT
Year Built 1969
Annual Tax Amount $5,491
Tax Year 2021
Lot Size 1.100 Acres
Acres 1.1
Property Description
YES!!! That home that you have been waiting for has finally come on the market. Bright and Sunny... Gorgeous Hardwood Flooring... Lot's of room for storage. This 4 Bedroom , 2 1/2 Bath Split Level is just waiting for your personal touches. Are you looking for that home that was made for entertaining? You know... The house with a large deck that is perfect for for birthday parties. Come out of the pool it's time for burgers, dogs and cake. Cool nights around the fire pit and looking up at the stars. A 2 car over-sized garage provides room for your vehicles and there is extra space for tools, bikes and stuff. Need more room? There is a shed too. Would having an expansive main bedroom with walk in closet and stall shower in the bath check the boxes on your wish list? How about a spacious family room that is accented with a wood burning stove? Binge watch your favorite show, dedicate part for a home office or study space or your own mini fitness area. There are so many other features to this home. However, you should schedule an appointment to see them for yourself. Don't wait.. make this home yours!
Location
State PA
County Chester
Area East Goshen Twp (10353)
Zoning R2
Rooms
Other Rooms Living Room, Dining Room, Primary Bedroom, Bedroom 2, Bedroom 3, Kitchen, Family Room, Bedroom 1, Other, Attic
Interior
Interior Features Primary Bath(s), Butlers Pantry, Ceiling Fan(s), Attic/House Fan, Wood Stove, Kitchen - Eat-In, Attic, Carpet, Formal/Separate Dining Room, Recessed Lighting, Stall Shower, Tub Shower, Walk-in Closet(s), Wood Floors
Hot Water S/W Changeover
Heating Hot Water, Radiant, Steam, Forced Air, Heat Pump - Electric BackUp
Cooling Central A/C
Flooring Wood, Fully Carpeted, Vinyl, Tile/Brick
Fireplaces Number 1
Fireplaces Type Brick
Equipment Dishwasher, Disposal, Built-In Microwave, Dryer, Dryer - Front Loading, Oven - Self Cleaning, Oven/Range - Electric, Refrigerator, Washer, Washer - Front Loading
Fireplace Y
Window Features Energy Efficient,Insulated,Replacement,Screens
Appliance Dishwasher, Disposal, Built-In Microwave, Dryer, Dryer - Front Loading, Oven - Self Cleaning, Oven/Range - Electric, Refrigerator, Washer, Washer - Front Loading
Heat Source Oil, Electric
Laundry Lower Floor
Exterior
Exterior Feature Deck(s), Roof
Parking Features Oversized, Additional Storage Area, Garage - Side Entry, Inside Access
Garage Spaces 2.0
Fence Chain Link
Pool In Ground
Utilities Available Cable TV, Phone
Water Access N
Roof Type Shingle
Accessibility None
Porch Deck(s), Roof
Attached Garage 2
Total Parking Spaces 2
Garage Y
Building
Lot Description Irregular, Sloping, Open, Trees/Wooded, Front Yard, Rear Yard, SideYard(s)
Story 2.5
Foundation Brick/Mortar
Sewer Public Sewer
Water Well
Architectural Style Split Level
Level or Stories 2.5
Additional Building Above Grade
New Construction N
Schools
Elementary Schools Penn Wood
Middle Schools J.R. Fugett
High Schools West Chester East
School District West Chester Area
Others
Senior Community No
Tax ID 53-06C-0002
Ownership Fee Simple
SqFt Source Estimated
Special Listing Condition Standard
Read Less Info
Want to know what your home might be worth? Contact us for a FREE valuation!

Our team is ready to help you sell your home for the highest possible price ASAP

Bought with Anne D Hanson • Coldwell Banker Realty
GET MORE INFORMATION
Agent | License ID: 0225193218 - VA, 5003479 - MD
+1(703) 298-7037 | jason@jasonandbonnie.com






