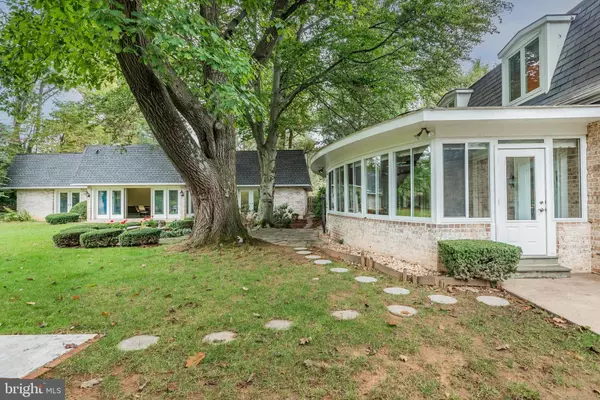$685,000
$698,000
1.9%For more information regarding the value of a property, please contact us for a free consultation.
4 Beds
5 Baths
4,431 SqFt
SOLD DATE : 01/07/2022
Key Details
Sold Price $685,000
Property Type Single Family Home
Sub Type Detached
Listing Status Sold
Purchase Type For Sale
Square Footage 4,431 sqft
Price per Sqft $154
Subdivision Mooreland
MLS Listing ID PACB2003642
Sold Date 01/07/22
Style French
Bedrooms 4
Full Baths 4
Half Baths 1
HOA Y/N N
Abv Grd Liv Area 3,641
Originating Board BRIGHT
Year Built 1963
Annual Tax Amount $8,843
Tax Year 2021
Lot Size 0.790 Acres
Acres 0.79
Property Description
If you've ever been down Belvedere Street, you've certainly taken notice to this Carlisle landmark home, distinguished with its mid-century French mansard roof and stately wrought iron fencing. What you can't see from the street is the separate 2200 sq ft pool house with an 8 ft deep indoor pool and hot tub that can be enjoyed year round. With a diving board, its own full bath and changing area, enough space for multiple tables, and three sets of doors opening to the yard, this massive indoor spa building is a tropical oasis just begging for you to entertain even during the coldest winter months!
Inside the home, the exquisite foyer greets you and the cozy kitchen/den combo with built-ins and fireplace is where you're likely to spend most of your time. For a larger gathering, the formal living room with a second fireplace and the formal dining room each have their own doors walking out to the massive sun porch addition with skylights. The wall of windows from this porch overlook your private back yard with mature trees, stone patio, pond, and, of course, the pool house!
Upstairs you'll find not only the primary suite but a secondary suite with additional room for an office, nursery, or crafting. This suite also features a cedar lined walk-in closet and what may have been Carlisle's first second story laundry! Two more bedrooms and a third full bath round out the second floor, and beautiful original hardwood flooring runs underneath the carpet. If you happen to need even more living/entertaining space, half of the basement is finished with built-ins and the sellers are leaving their billiards table!
This property is about as far from cookie cutter as they come. If unique architecture and a place to "staycation" are your cup of tea, then this is the home for you!
*Please see disclosure documents for more information, especially regarding the pool features*
Location
State PA
County Cumberland
Area Carlisle Boro (14402)
Zoning LOW DENSITY RES. DIST. R1
Rooms
Other Rooms Living Room, Dining Room, Primary Bedroom, Bedroom 3, Bedroom 4, Kitchen, Den, Sun/Florida Room, In-Law/auPair/Suite, Other, Bathroom 3, Hobby Room, Half Bath
Basement Full, Interior Access, Outside Entrance, Partially Finished
Interior
Interior Features Attic, Built-Ins, Carpet, Cedar Closet(s), Chair Railings, Combination Kitchen/Living, Dining Area, Family Room Off Kitchen, Floor Plan - Traditional, Formal/Separate Dining Room, Primary Bath(s), Skylight(s), Stall Shower, Upgraded Countertops, Walk-in Closet(s), WhirlPool/HotTub, Wood Floors
Hot Water Electric, Tankless, Instant Hot Water
Heating Forced Air
Cooling Central A/C
Flooring Tile/Brick, Solid Hardwood, Carpet, Vinyl
Fireplaces Number 2
Fireplaces Type Brick, Gas/Propane, Mantel(s), Wood
Equipment Built-In Microwave, Dishwasher, Disposal, Dryer, Oven/Range - Electric, Refrigerator, Stainless Steel Appliances, Washer
Fireplace Y
Appliance Built-In Microwave, Dishwasher, Disposal, Dryer, Oven/Range - Electric, Refrigerator, Stainless Steel Appliances, Washer
Heat Source Natural Gas
Laundry Upper Floor, Basement
Exterior
Exterior Feature Patio(s), Enclosed, Roof
Parking Features Additional Storage Area, Built In, Garage - Side Entry, Garage Door Opener, Inside Access
Garage Spaces 6.0
Fence Wood, Decorative
Pool Heated, In Ground, Indoor, Pool/Spa Combo
Water Access N
Roof Type Rubber,Composite
Accessibility 2+ Access Exits
Porch Patio(s), Enclosed, Roof
Attached Garage 2
Total Parking Spaces 6
Garage Y
Building
Lot Description Front Yard, Landscaping, Level, Pond, Private, Rear Yard
Story 2
Foundation Block
Sewer Public Sewer
Water Public
Architectural Style French
Level or Stories 2
Additional Building Above Grade, Below Grade
Structure Type Dry Wall
New Construction N
Schools
Elementary Schools Mooreland
High Schools Carlisle Area
School District Carlisle Area
Others
Senior Community No
Tax ID 04-21-0322-277
Ownership Fee Simple
SqFt Source Assessor
Acceptable Financing Cash, Conventional, VA
Horse Property N
Listing Terms Cash, Conventional, VA
Financing Cash,Conventional,VA
Special Listing Condition Standard
Read Less Info
Want to know what your home might be worth? Contact us for a FREE valuation!

Our team is ready to help you sell your home for the highest possible price ASAP

Bought with BENJAMIN R ESPENSHADE • Berkshire Hathaway HomeServices Homesale Realty
GET MORE INFORMATION
Agent | License ID: 0225193218 - VA, 5003479 - MD
+1(703) 298-7037 | jason@jasonandbonnie.com






