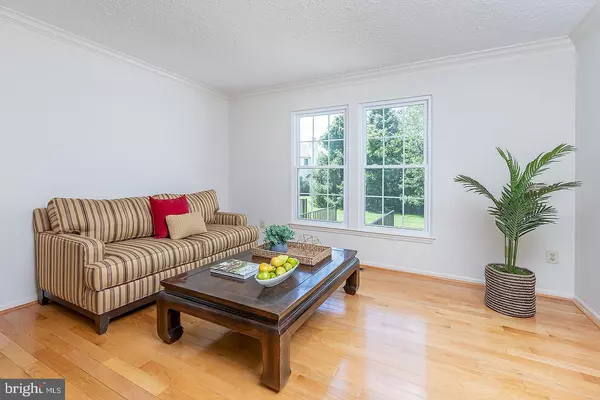$615,000
$575,000
7.0%For more information regarding the value of a property, please contact us for a free consultation.
4 Beds
3 Baths
3,013 SqFt
SOLD DATE : 08/25/2021
Key Details
Sold Price $615,000
Property Type Single Family Home
Sub Type Detached
Listing Status Sold
Purchase Type For Sale
Square Footage 3,013 sqft
Price per Sqft $204
Subdivision Lucerne
MLS Listing ID NJCD421540
Sold Date 08/25/21
Style Traditional
Bedrooms 4
Full Baths 2
Half Baths 1
HOA Y/N N
Abv Grd Liv Area 3,013
Originating Board BRIGHT
Year Built 1993
Annual Tax Amount $17,031
Tax Year 2020
Lot Size 9,975 Sqft
Acres 0.23
Lot Dimensions 75.00 x 133.00
Property Description
Established Lucerne Neighborhood of Cherry Hill. This spacious traditional single family home with over 3000 sq ft is one not to be missed! Gracious two story foyer opens to desirable first floor study on the right and lovely dining room to the left. Living room is adjacent to the dining room which adds to this popular floor plan. The eat-in gourmet island kitchen with stainless steel appliances, double ovens, microwave with convection oven, cooktop, granite counters, subway tile backsplash and so much more is waiting for the chef of the house. Adjacent to the kitchen is a two story family room with fireplace, mantle, plus French doors leading to the paver patio where you can enjoy the fresh air while sitting outside or grilling dinner. To complete the first floor of the home is a beautiful powder room and spacious laundry / mudroom with lots of space, plus inside access to the two car garage. Second level of the home has a sprawling master suite with vaulted ceilings, sitting area and walk-in closet. The en suite bathroom has two skylights allowing the natural sunlight to shine through. Double vanities plus expansive seamless shower! Three nice sized additional bedrooms with ample closet space situated nicely with the hall bathroom which features a tub/shower combination. Full finished basement is a wonderful place for a work out area, kids to gather or whatever your heart desires. Lawn outside also includes a six zone in-ground sprinkler system. The main ticket items roof, two zoned heat and air are newer. Award winning Cherry Hill School System, easy access to 295 and 70 plus major roadways to Philadelphia, New York and the Jersey Shore. Starbucks, Dunkin Donuts, Whole Foods and so much more is at your fingertips. A pleasure to show! FINAL and BEST Tuesday June 29th at 5:00 PM.
Location
State NJ
County Camden
Area Cherry Hill Twp (20409)
Zoning RES
Rooms
Other Rooms Living Room, Dining Room, Primary Bedroom, Bedroom 2, Bedroom 3, Bedroom 4, Kitchen, Family Room, Foyer, Laundry, Office, Primary Bathroom
Basement Fully Finished, Interior Access, Outside Entrance
Interior
Interior Features Attic, Built-Ins, Carpet, Ceiling Fan(s), Chair Railings, Combination Dining/Living, Crown Moldings, Dining Area, Family Room Off Kitchen, Floor Plan - Open, Formal/Separate Dining Room, Kitchen - Eat-In, Kitchen - Gourmet, Kitchen - Island, Kitchen - Table Space, Pantry, Primary Bath(s), Recessed Lighting, Stall Shower, Tub Shower, Window Treatments, Walk-in Closet(s), Wainscotting, Upgraded Countertops, Wood Floors
Hot Water Natural Gas
Heating Forced Air
Cooling Central A/C
Flooring Carpet, Ceramic Tile, Wood, Slate
Fireplaces Number 1
Fireplaces Type Mantel(s)
Equipment Built-In Microwave, Cooktop, Dishwasher, Disposal, Dryer, Icemaker, Oven - Double, Oven - Self Cleaning, Oven - Wall, Range Hood, Refrigerator, Stainless Steel Appliances, Washer
Furnishings No
Fireplace Y
Window Features Skylights
Appliance Built-In Microwave, Cooktop, Dishwasher, Disposal, Dryer, Icemaker, Oven - Double, Oven - Self Cleaning, Oven - Wall, Range Hood, Refrigerator, Stainless Steel Appliances, Washer
Heat Source Natural Gas
Laundry Main Floor
Exterior
Exterior Feature Patio(s)
Parking Features Garage - Front Entry, Inside Access
Garage Spaces 4.0
Water Access N
Roof Type Shingle
Accessibility None
Porch Patio(s)
Attached Garage 2
Total Parking Spaces 4
Garage Y
Building
Lot Description Cleared, Front Yard, Landscaping, Level, Open, Rear Yard, SideYard(s)
Story 2
Sewer Public Sewer
Water Public
Architectural Style Traditional
Level or Stories 2
Additional Building Above Grade, Below Grade
New Construction N
Schools
School District Cherry Hill Township Public Schools
Others
Pets Allowed Y
Senior Community No
Tax ID 09-00437 06-00015
Ownership Fee Simple
SqFt Source Assessor
Acceptable Financing Conventional, Cash, FHA, VA
Horse Property N
Listing Terms Conventional, Cash, FHA, VA
Financing Conventional,Cash,FHA,VA
Special Listing Condition Standard
Pets Allowed No Pet Restrictions
Read Less Info
Want to know what your home might be worth? Contact us for a FREE valuation!

Our team is ready to help you sell your home for the highest possible price ASAP

Bought with Nancy L Pearl • BHHS Fox & Roach-Cherry Hill
GET MORE INFORMATION
Agent | License ID: 0225193218 - VA, 5003479 - MD
+1(703) 298-7037 | jason@jasonandbonnie.com






