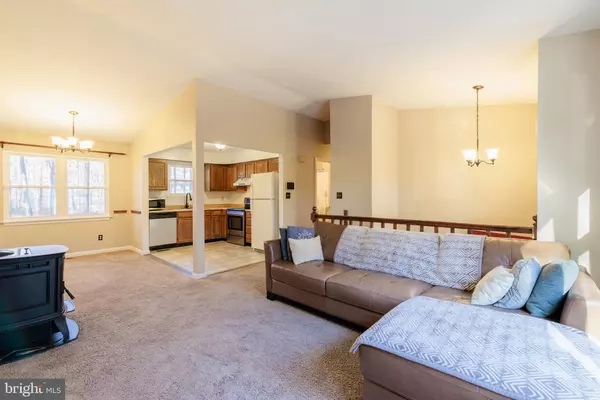$250,000
$245,000
2.0%For more information regarding the value of a property, please contact us for a free consultation.
3 Beds
2 Baths
1,382 SqFt
SOLD DATE : 01/14/2022
Key Details
Sold Price $250,000
Property Type Single Family Home
Sub Type Detached
Listing Status Sold
Purchase Type For Sale
Square Footage 1,382 sqft
Price per Sqft $180
Subdivision Chesapeake Ranch Estates
MLS Listing ID MDCA2002980
Sold Date 01/14/22
Style Split Foyer
Bedrooms 3
Full Baths 2
HOA Fees $37/ann
HOA Y/N Y
Abv Grd Liv Area 982
Originating Board BRIGHT
Year Built 1989
Annual Tax Amount $1,632
Tax Year 2014
Lot Size 10,890 Sqft
Acres 0.25
Property Description
Move in Ready! Split foyer with 3 bedrooms and 2 full baths. Basement if half finished which allows for a number of possibilities. From a man cave, to movie room, to kids toy area. The space is only limited by your imagination. The other half doubles as a work shop, and has its own entrance from the back yard. The back yard is fully fenced in, and features a fire pit, plus 2 sheds to allow plenty of storage for toys and yard machinery. Property also has a hook up for RV with 2 drive ways for plenty of parking. Being tucked away in Ranch Club Estates it's community offers private parks, beach's, and much more.
Location
State MD
County Calvert
Zoning R
Rooms
Basement Outside Entrance, Rear Entrance, Daylight, Partial, Full, Partially Finished, Shelving, Space For Rooms, Sump Pump, Workshop
Interior
Interior Features Dining Area, Floor Plan - Traditional
Hot Water Electric
Heating Heat Pump(s)
Cooling Heat Pump(s)
Equipment Dishwasher, Dryer, Oven/Range - Electric, Refrigerator, Washer
Fireplace N
Window Features Insulated,Double Pane,Vinyl Clad
Appliance Dishwasher, Dryer, Oven/Range - Electric, Refrigerator, Washer
Heat Source Electric
Exterior
Utilities Available Cable TV Available
Amenities Available Picnic Area, Lake, Beach, Riding/Stables, Tot Lots/Playground
Water Access Y
View Garden/Lawn
Accessibility None
Garage N
Building
Lot Description Open
Story 2
Foundation Permanent
Sewer Septic Exists
Water Public
Architectural Style Split Foyer
Level or Stories 2
Additional Building Above Grade, Below Grade
Structure Type Vaulted Ceilings
New Construction N
Schools
Elementary Schools Patuxent
Middle Schools Southern
High Schools Patuxent
School District Calvert County Public Schools
Others
HOA Fee Include Recreation Facility
Senior Community No
Tax ID 0501107143
Ownership Fee Simple
SqFt Source Estimated
Acceptable Financing Cash, Conventional, VA, FHA
Listing Terms Cash, Conventional, VA, FHA
Financing Cash,Conventional,VA,FHA
Special Listing Condition Standard
Read Less Info
Want to know what your home might be worth? Contact us for a FREE valuation!

Our team is ready to help you sell your home for the highest possible price ASAP

Bought with Linda M Gregory • RE/MAX One
GET MORE INFORMATION
Agent | License ID: 0225193218 - VA, 5003479 - MD
+1(703) 298-7037 | jason@jasonandbonnie.com






