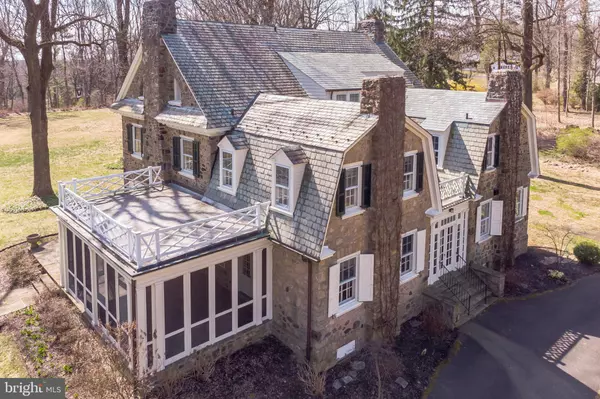$925,000
$999,900
7.5%For more information regarding the value of a property, please contact us for a free consultation.
7 Beds
6 Baths
5,843 SqFt
SOLD DATE : 07/28/2020
Key Details
Sold Price $925,000
Property Type Single Family Home
Sub Type Detached
Listing Status Sold
Purchase Type For Sale
Square Footage 5,843 sqft
Price per Sqft $158
Subdivision None Available
MLS Listing ID PAMC644870
Sold Date 07/28/20
Style Colonial,Georgian
Bedrooms 7
Full Baths 4
Half Baths 2
HOA Y/N N
Abv Grd Liv Area 5,843
Originating Board BRIGHT
Year Built 1908
Annual Tax Amount $21,247
Tax Year 2019
Lot Size 5.000 Acres
Acres 5.0
Lot Dimensions 376.00 x 0.00
Property Description
Exceptional Georgia Manor home "Woodcrest Manor" nestled on 5 acres in Abington Township.Mature plantings and Gardens enhance the charm of this wonderful home. Private lane leading to this estate home with circular driveway. Custom craftsmanship throughout this home with many modern conveniences."Pride of Ownership" proudly displayed and move-in condition. Many features offered is period Douglas fir hardwood floors and high ceiling, built ins, 4 fireplaces with mantles, pocket doors, back staircase, formal circular main staircase, deep window sills, separate bedroom suites, formal library/family room with natural gas light fixtures and built-ins, renovation vintage bathrooms, radiant heated floors, walk-in cedar closet, slate roof with copper downspouts, cherry cabinetry in kitchen, dual sinks, ovens, sub-zero refrigerator, hand painted back-splash of the history of this home, screened three season porch with access from library and living room, fenced in gardens, wide spectrum of unique plantings, garage with additional rooms or storage. Abington School District. Peaceful tranquility and close to all major areas
Location
State PA
County Montgomery
Area Abington Twp (10630)
Zoning V
Rooms
Other Rooms Living Room, Dining Room, Primary Bedroom, Bedroom 2, Bedroom 3, Bedroom 4, Basement, Library, Foyer, Bedroom 1, Storage Room, Screened Porch
Basement Full
Interior
Interior Features Built-Ins, Breakfast Area, Cedar Closet(s), Chair Railings, Crown Moldings, Curved Staircase, Double/Dual Staircase, Floor Plan - Traditional, Formal/Separate Dining Room, Kitchen - Eat-In, Recessed Lighting, Soaking Tub, Wood Floors
Heating Radiator
Cooling Central A/C
Flooring Hardwood
Fireplaces Number 1
Equipment Built-In Range, Dishwasher, Disposal, Dryer, Oven - Self Cleaning, Oven - Double, Refrigerator
Appliance Built-In Range, Dishwasher, Disposal, Dryer, Oven - Self Cleaning, Oven - Double, Refrigerator
Heat Source Natural Gas
Exterior
Parking Features Additional Storage Area, Garage - Front Entry, Oversized
Garage Spaces 2.0
Water Access N
View Garden/Lawn, Panoramic, Trees/Woods
Roof Type Slate
Accessibility None
Total Parking Spaces 2
Garage Y
Building
Story 3
Foundation Block, Brick/Mortar, Crawl Space, Slab
Sewer On Site Septic
Water Public
Architectural Style Colonial, Georgian
Level or Stories 3
Additional Building Above Grade, Below Grade
Structure Type 9'+ Ceilings
New Construction N
Schools
Middle Schools Abington Junior
High Schools Abington Senior
School District Abington
Others
Senior Community No
Tax ID 30-00-48732-009
Ownership Fee Simple
SqFt Source Assessor
Special Listing Condition Standard
Read Less Info
Want to know what your home might be worth? Contact us for a FREE valuation!

Our team is ready to help you sell your home for the highest possible price ASAP

Bought with Danielle Kline • BHHS Fox & Roach-Collegeville
GET MORE INFORMATION
Agent | License ID: 0225193218 - VA, 5003479 - MD
+1(703) 298-7037 | jason@jasonandbonnie.com






