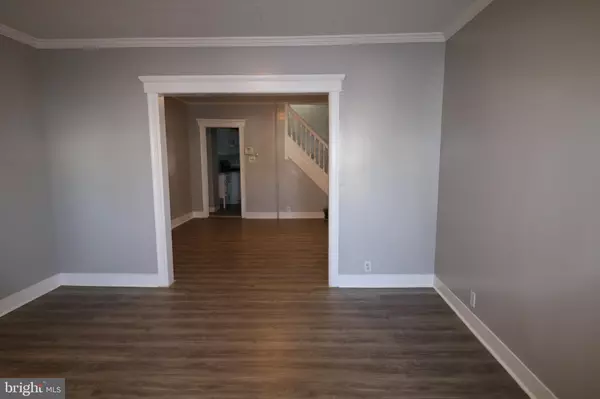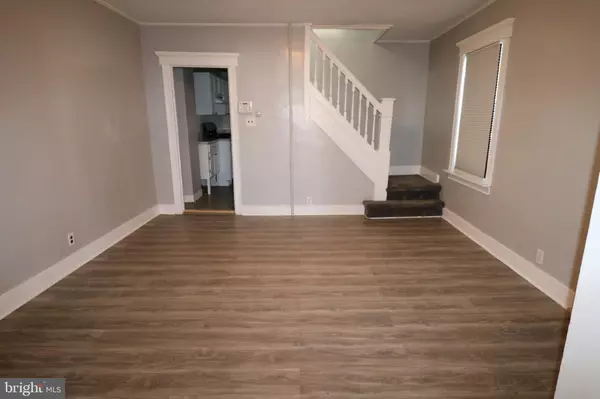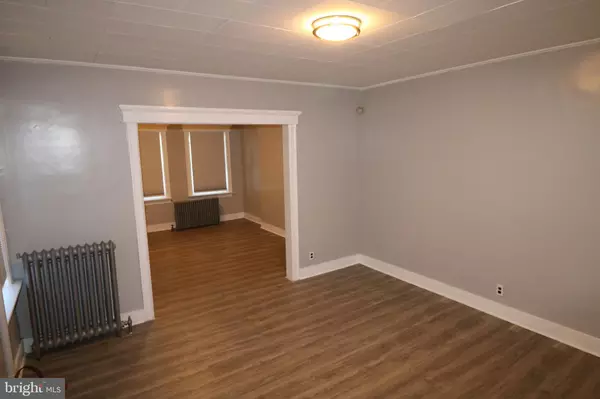$169,900
$169,900
For more information regarding the value of a property, please contact us for a free consultation.
3 Beds
1 Bath
1,440 SqFt
SOLD DATE : 02/02/2022
Key Details
Sold Price $169,900
Property Type Single Family Home
Sub Type Twin/Semi-Detached
Listing Status Sold
Purchase Type For Sale
Square Footage 1,440 sqft
Price per Sqft $117
Subdivision Villa Park
MLS Listing ID NJME2007846
Sold Date 02/02/22
Style Other
Bedrooms 3
Full Baths 1
HOA Y/N N
Abv Grd Liv Area 1,440
Originating Board BRIGHT
Year Built 1929
Annual Tax Amount $3,405
Tax Year 2004
Lot Size 1,440 Sqft
Acres 0.03
Property Description
Come check out this updated semi-detached home with detached garage with three storage spaces which can add additional income. or can be converted back for car parking Spacious living room and dining room with brand new laminate flooring. The home has been freshly painted throughout with neutral gray tone. Eat in kitchen with new stainless-steel appliances, new fixtures, ceramic tile floor and painted cabinets. The second level has two bedrooms with new flooring, lighting, closets and an updated bathroom which has new vanity, toilet, lighting, subway tile wall in tub area and ceramic tile floor. The third bedroom is located on the third level and has new flooring. The roof has partial replacement and there is a newer heater. The yard is fenced in, and the garage has outside access from the yard. Close to bus line, shopping, restaurants, schools and Saint Francis Hospital. A must see and property!
Location
State NJ
County Mercer
Area Trenton City (21111)
Zoning RESID
Rooms
Other Rooms Living Room, Dining Room, Primary Bedroom, Bedroom 2, Bedroom 3, Kitchen, Bedroom 1, Attic
Basement Full
Interior
Interior Features Kitchen - Eat-In
Hot Water Natural Gas
Heating Hot Water
Cooling None
Flooring Ceramic Tile, Carpet
Fireplace N
Heat Source Natural Gas
Laundry Basement
Exterior
Exterior Feature Porch(es)
Water Access N
Roof Type Asphalt
Accessibility None
Porch Porch(es)
Garage N
Building
Lot Description Corner
Story 2
Foundation Block
Sewer Public Sewer
Water Public
Architectural Style Other
Level or Stories 2
Additional Building Above Grade
New Construction N
Schools
School District Trenton Public Schools
Others
Senior Community No
Tax ID 11-29803-00001
Ownership Fee Simple
SqFt Source Estimated
Special Listing Condition Standard
Read Less Info
Want to know what your home might be worth? Contact us for a FREE valuation!

Our team is ready to help you sell your home for the highest possible price ASAP

Bought with Edgar Cruz • Realty Mark Advantage
GET MORE INFORMATION
Agent | License ID: 0225193218 - VA, 5003479 - MD
+1(703) 298-7037 | jason@jasonandbonnie.com






